Montpelier was the family home of former U.S. President James Madison and an enslaved community that, during the Madison ownership, boasted over four generations of enslaved families. This enslaved community was sold and dispersed during the 10-year period prior to Dolley Madison (his surviving spouse) selling the home in 1844 after his death in 1836. Following this sale, the homes of these slaves were abandoned and over the next five years were either razed or left to decay in place. Despite the changes that occurred to the house in the late 19th and early 20th centuries, the sites of these slave quarters remained undisturbed. What this has left for archaeologists is a treasure trove of information related to the material world of the enslaved community at Montpelier. Aside from one insurance plat dating to 1837, there is no documentary record for the location of these homes. Archaeologists have relocated these structures through surveys and excavations and have discovered over a dozen slave quarter sites for field slaves, house slaves, and skilled artisans. The diversity and preservation of these sites presents an unparalleled opportunity to examine the dynamics of an enslaved community and test commonly held generalizations concerning enslaved communities at large plantations.
During the late 18th and early 19th centuries, there is some consensus among scholars that both skilled workers (those employed in a specialty task such as the stable, gardens, or carpentry) and house slaves often had greater access to material goods such as clothing, household items, and “refined” housing. This greater access to goods is in comparison to those enslaved workers who held roles in the field and often lived further from the main house and had limited contact with the owner. Whether this greater abundance of goods reflects the owners providing these slaves with more household and personal items or these slaves having the economic means to purchase these items has not been fully explored. Moreover, there is little comparative data to verify whether those slaves who worked in close association with the owners actually owned more household goods than those slaves who lived and worked farther from the owner (specifically field slaves). To test this hypothesis, the Montpelier archaeology department is conducting a three-year archaeological study of various slave quarters at James Madison’s Montpelier estate to reconstruct the material world of the 19th century slave community (Reeves 2010).
________________________________________________________________________________________________________
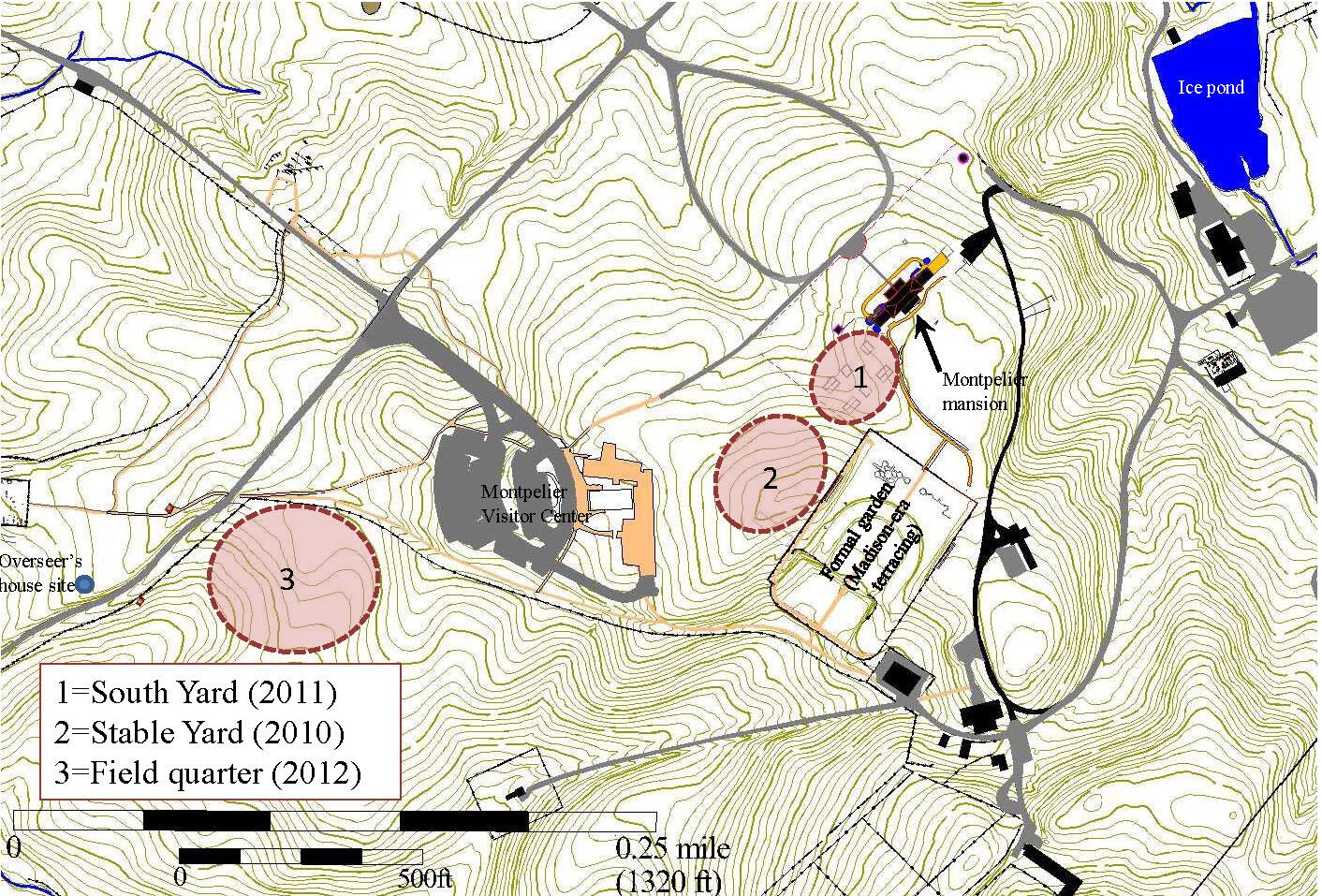 Figure 1. Three sites for slave quarters overlain on the modern Montpelier landscape
Figure 1. Three sites for slave quarters overlain on the modern Montpelier landscape
________________________________________________________________________________________________________
This information is especially relevant to Montpelier archaeologists today as the grounds and home of President Madison have witnessed a dramatic change through the restoration of Madison’s home back to its 1820s appearance (as it appeared during the Madisons’ retirement from the White House) and restoration of major parts of the mansion formal grounds. From 2002-2007, Montpelier archaeologists conducted intensive archaeological studies of the mansion cellars, the formal landscape, and surrounding road networks. During the restoration of the mansion (2002-2008) many of these areas were restored based on archaeological evidence. In addition, multiple seasons were spent excavating trash deposits related to the Madison household. These trash deposits were analyzed to assist in the furnishing of the house, which is an ongoing project to this date. All of these investigations provided an important context for not only returning the Madisons’ home to its early 19th century appearance, but for providing a larger context to understand the enslaved community who lived and worked within the mansion grounds.
What remains ‘invisible” today at Madison’s home is the plantation itself—the homes of the enslaved work force, the network of fields, work areas, and roads that gave Montpelier its character as a Virginia planter’s home. The first step in understanding this lost plantation is in-depth research on the enslaved community that called Montpelier home. While future work (2012 season) will encapsulate the quarters for field slaves, previous seasons (2008 and 2010) and this season (2011) will focus on examining those enslaved households that were directly associated with the Madison’s entertaining at the mansion. A particular focus of these excavations has been the homes of those slaves who worked and lived in and adjacent to the mansion grounds. These quarters were home for both house slaves (the South Yard) and those slaves who likely worked in either the stable or garden (the Stable Yard) (see Figure 2). We begin our description of these enslaved homes with our most recent set of excavations.
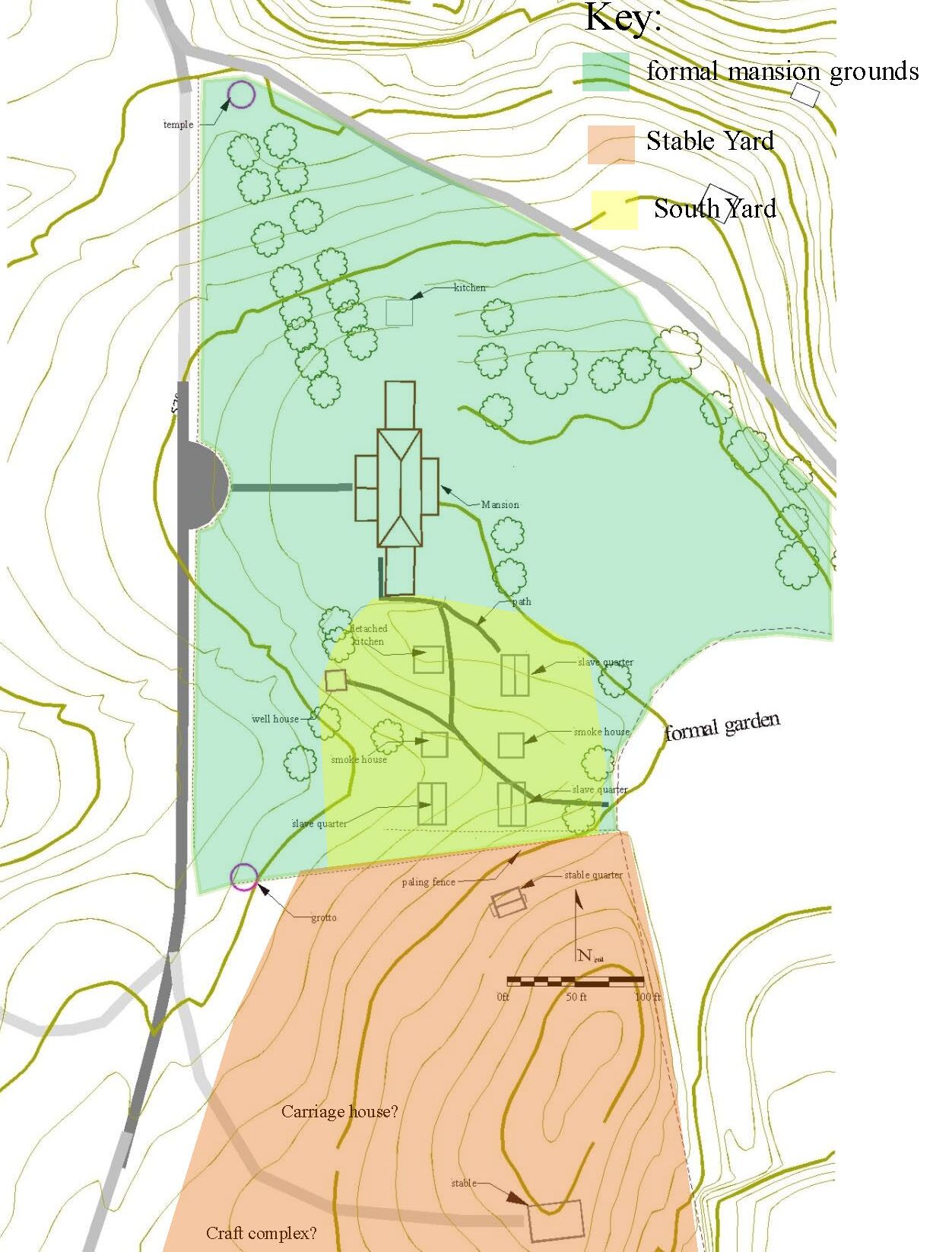 Figure 2. Early 19th century appearance of mansion grounds. The area shown in light green is the formal boundary of the mansion grounds (curtilage) as defined from archaeological features and period descriptions. The area of the South Yard shown in yellow while the Stable Yard is in orange.
Figure 2. Early 19th century appearance of mansion grounds. The area shown in light green is the formal boundary of the mansion grounds (curtilage) as defined from archaeological features and period descriptions. The area of the South Yard shown in yellow while the Stable Yard is in orange.
Discovery of the Home for an Enslaved Artisan
Our most recent excavations took place at the quarter for enslaved artisans—those individuals who either worked in the stable or nearby craftshops just up the hill from the mansion. This site, known as the Stable Quarter, is located just outside of the formal grounds for the mansion in the area known as the Stable Yard. Prior to our excavations and surveys in 2010, very little was known about this site aside from surveys that had located late 18th and early 19th century artifacts in this area. Previous excavations had located two ash-filled pits and linear features at the site. Our surveys in 2010 revealed a craft complex in this area along with structures and work areas related to the stable and carriage house—which were related to the Madison’s constant flow of guests arriving at Montpelier during their retirement years. These surveys also defined the extent of the site for a slave quarter located at the northern edge of the Stable Yard.
Our excavations from June through December of 2010 revealed this site to be the location of a slave quarter dating from the 1790s-1844. This site turned out to be remarkably well preserved as following abandonment in the 1840s, the structure was razed , and the site was incorporated into the larger mansion grounds. For over 160 years, the site was covered in grass and was not subject to any disturbances beyond bioturbation. What this allowed for was the preservation of a well-defined set of architectural and yard features relating to the log home that once sat at this location.
The most exciting aspect of the Stable Quarter was the rich architectural evidence recovered at the site for the size and form of the home. The features and strata at the site reveal the slave home to be of log architecture with a stick-and-mud chimney. Such log homes with non-masonry chimneys were quite common in early 19th century Viriginia. One English traveler who visited Montpelier in the 1820s recounted from his travels in general for Virginia and Maryland:
The negro huts are built of logs, and the interstices stopped with mud, of which material also the floor is composed. At one end is an enormous large chimney made of logs, which are of a large size at the bottom, and gradually smaller towards the top. The lower part of the chimney, in the interior, is covered with earth or mud, to prevent its catching fire (Fitch 1820).
This description by Fitch seems to be a match for the structure we located at the Stable Quarter.
Some of the clues at the site that suggested such a structure were the complete absence of a masonry chimney base, the presence of an at-grade hearth, and multiple borrow pits across the site (Figure 3).
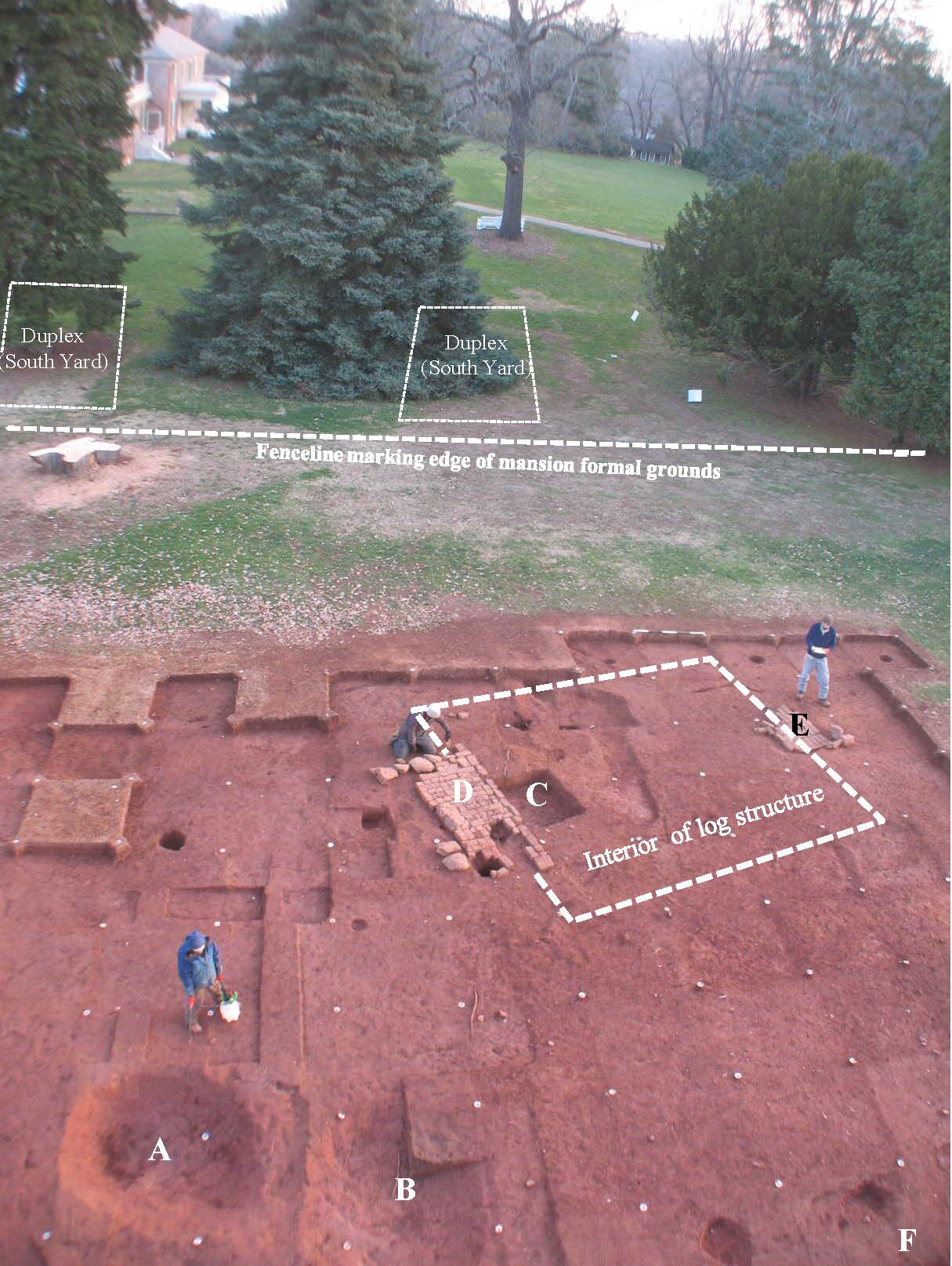
Figure 3. Overhead shot of excavations at Stable Quarter site, November 2010. A+B=ash-filled borrow pit, C=sub-floor pit, D=large hearth, E=small hearth
The first set of architectural evidence we encountered at the Stable Quarter was a brick hearth. This hearth was made up of bricks laid directly on the clay subsoil. What was unmistakable about this hearth was the presence of scorched brick on the outside edge which suggested the location for the daily fire and by extension the chimney flue. With no masonry chimney base existing to mark the fire box, this absence suggested the chimney consisted of stick and mud. A second smaller hearth was located later in the season and this area not only contained the charred remains of the last log on the brick hearth but also intact portions of the bottom logs for the stick and mud chimney (Figure 4). This incredible preservation was facilitated by a large amount of clay that lay atop this second hearth—likely the collapsed remains of the chimney lining that accumulated on this hearth following abandonment. This second hearth not only confirmed the stick and mud construction present for both chimneys, but also served to book end the structure in terms of its size (20 ft in length). In addition, the fact that both hearths were set at grade suggested the floor of this structure was a clay floor, not a wooden plank floor set on joists.
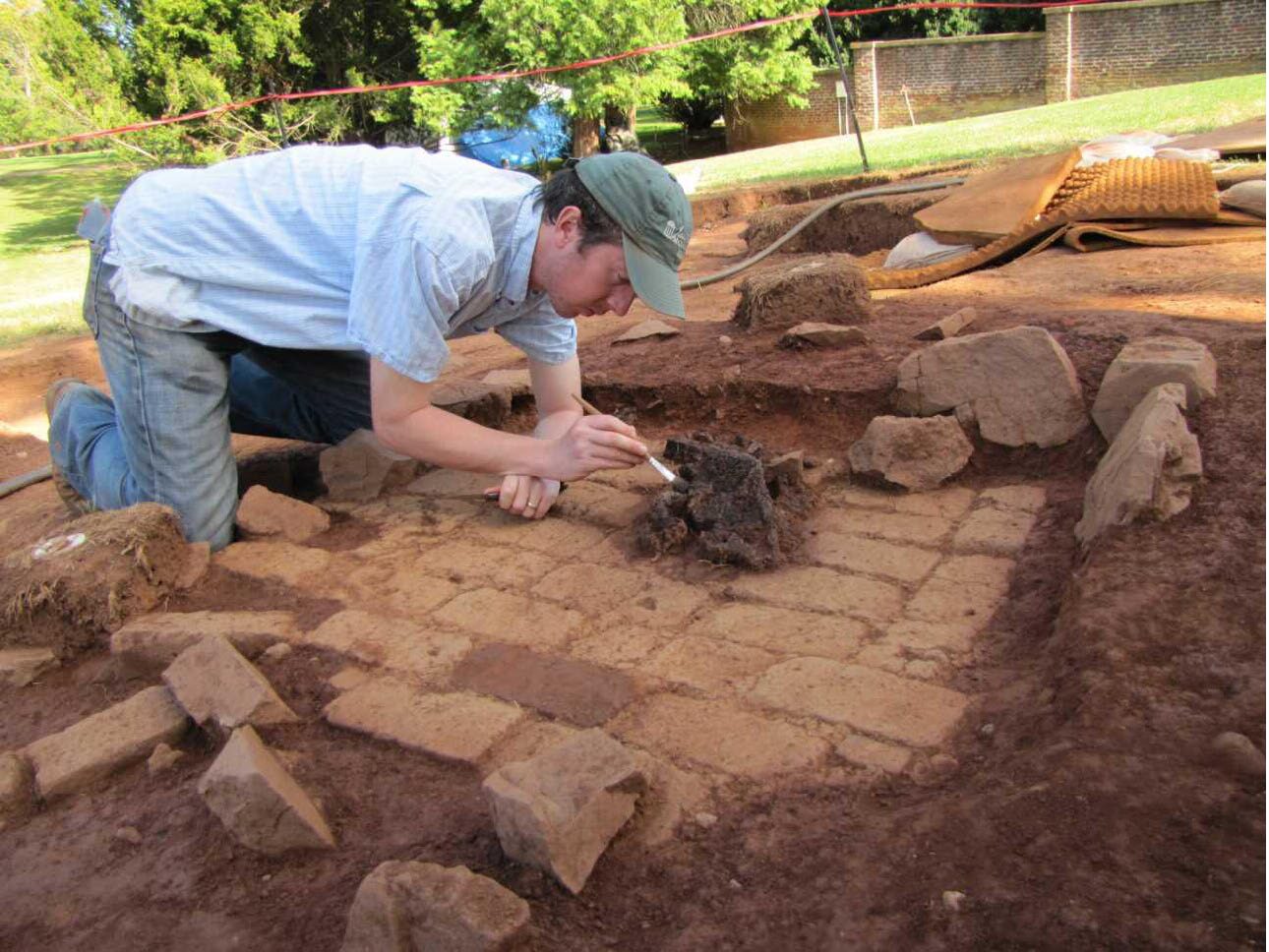 Figure 4. Montpelier archaeologist cleaning remains of burnt log in hearth at the Stable Quarter.
Figure 4. Montpelier archaeologist cleaning remains of burnt log in hearth at the Stable Quarter.
The second aspect of the site that suggested not only stick and mud construction for the chimneys but also a mud daubed log home were the large borrow pits present at the site. Located to the southeast of the hearth bases, we found two large oval-shaped pits that were filled with hearth ash and household trash. These pits were originally found in the 1990s excavations but without the discovery of the associated structure, interpretation of their function was difficult. However, once we realized we were dealing with a potential stick and mud chimney, the most obvious answer was that these pits started out life as borrow pits for the construction of the quarter (Figure 5). The ceramics and nails from these pits evidenced a fill date of the mid to late 1790s. Given that most of the other ceramics at the site typically range in the 1810s, this earlier date suggested that the pits were filled very early during the site occupation. Combined with this early date, the size and depth of these pits pointed toward initial construction when the largest amount of clay would be needed for not only lining the chimney but also filling the cracks between the logs of the home. The combined evidence of an absence of piers, the clay floor of the home, and the absence of post holes (that would suggest a post-in-ground architecture) pointed to the structure being built of log. Three other shallower borrow pits were located to the east and contained later dating ceramics—these pits were likely the source for clay to repair daub between the logs and the clay chimney lining. As repairs would not necessitate as much clay as initial construction, these pits were much shallower.
 Figure 5. Montpelier archaeologist beginning the excavation of the western half of the borrow pit at the Stable Quarter. Notice gray ash deposits in the profile.
Figure 5. Montpelier archaeologist beginning the excavation of the western half of the borrow pit at the Stable Quarter. Notice gray ash deposits in the profile.
The fill from the larger borrow pits proved to contain a rich deposit of artifacts related to the foodways of the household residing at this site. All of the soils from these features were waterscreened through window-screen or smaller mesh and then floated (Reeves 2007). Large amounts of charred seeds, bone (fish along with wild and domesticate), egg shell,and artifacts (beads, straight pins, ceramics, and glass) were contained within these waterscreen samples. Analysis of these remains will provide a wealth of information regarding the diet of the home’s inhabitants. One additional feature, a sub-floor pit, located within the structure was also filled with ash and trash debris (Figure 6). This feature contained ceramics dating to the mid period of occupation along with large amounts of food remains similar to those found in the large borrow pits. This sub-floor pit was located adjacent to the hearth and is very similar in size and position to root cellars used during this period for storing sweet potatoes (Katz-Hyman and Rice 2010).
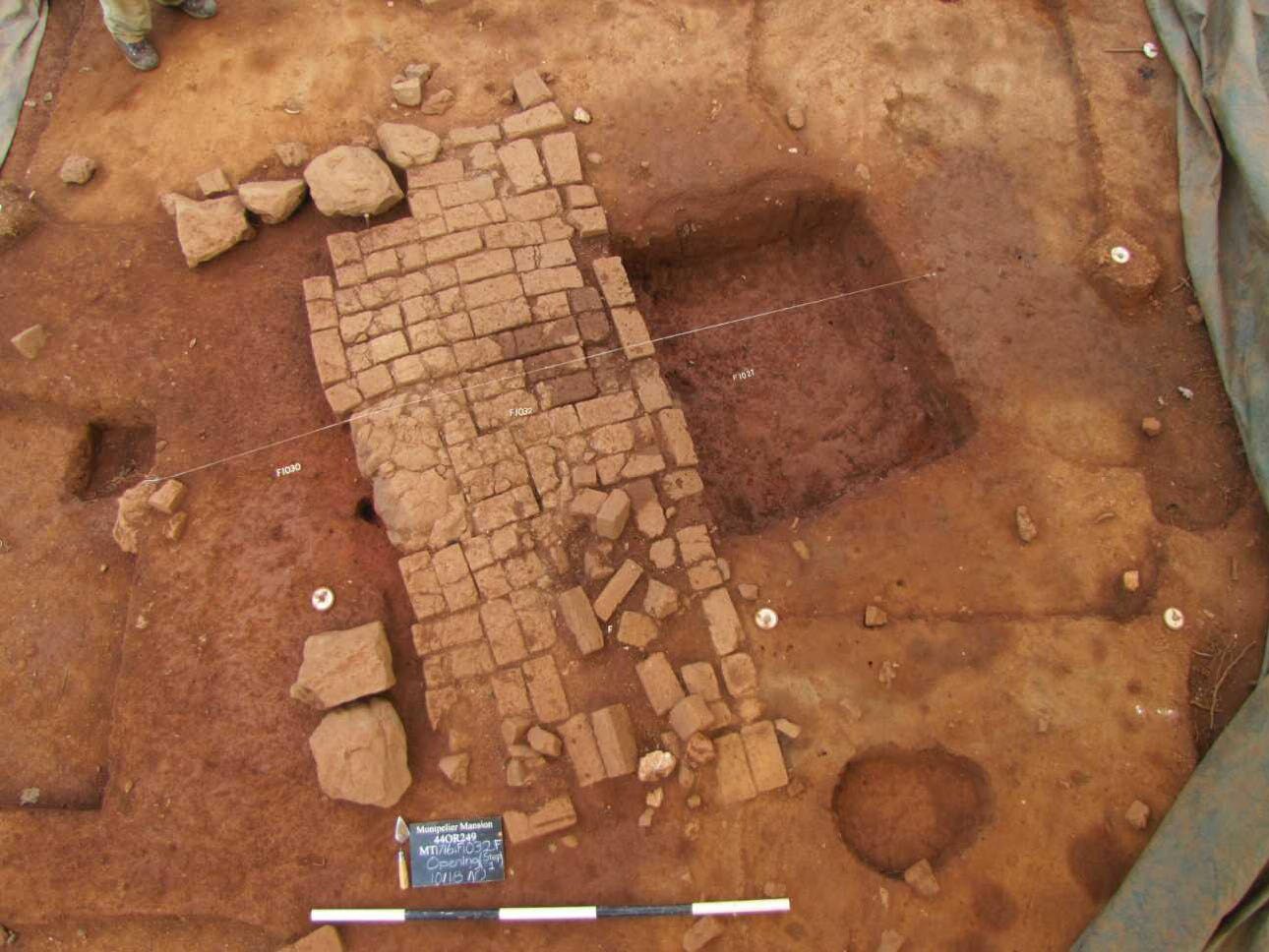 Figure 6. Completed excavation of hearth and sub-floor pit at the Stable Quarter.
Figure 6. Completed excavation of hearth and sub-floor pit at the Stable Quarter.
One of the more exciting aspects of these pits is that the associated artifacts provide a comparison through time of diet at the site from the 1790s and the 1810s and 20s. Analysis of faunal materials recovered from the Madison table indicates that there was a notable shift from a mix of domesticated and wild animals to total dependence on domesticate cuts during this same time period for Dolley and James Madison’s diet (Pavao-Zuckerman 2008) and we are interested in determining if there is any parallel for the larger plantation community. In the Fall of 2011, we will be sending this floral and faunal material off for analysis as soon as we have finished processing, cataloguing, and analyzing for our site reports.
In addition to the wonderfully preserved architectural features and features containing food remains, the site contained large broadcast scatters of trash throughout the yard. Analysis of the spatial patterning of these trash deposits is underway, but the initial observed patterns reflect the typical patterning of trash being disposed of away from work areas. In addition, a wide array of ceramics occurs in these deposits, including many ceramics whose origin appears to be from the Madison table.
Some of the pieces recovered from the Stable Quarter are the same pattern as found in trash deposits containing broken and discarded items from the Madison table. In particular, we have located Chinese export porcelain that is not only an exact match for pieces recovered from the rear lawn of the mansion, but an actual mend to the same vessel (Figure 7). Other pieces found at the Stable Quarter are from the massive dinner sets that the Madisons owned including a transfer printed ware known as Bamboo and Peony and pieces of French porcelain manufactured by the Nast porcelain factory. The question arises, if these pieces are from the Madison table, how did the discarded fragments end up over 120 yards from the mansion? Among the possible answers are that these pieces might have become chipped or cracked and the Madisons ordered the house slaves to remove them from the service. The enslaved domestics would make the choice of either disposing of the vessel in the midden to the north of the house (Dolley’s Midden) or reusing the vessel back at their own home. However, the platter fragments that mend with pieces recovered from the rear lawn suggest more than simply chipped pieces being brought back to the home, but that these vessels might have broken at the house, but for some reason were disposed of away from the house. Before we jump to any explanation, we need to address the place of the residents of this home in relationship to the mansion and how this structure relates to those slave quarters closer to the mansion.
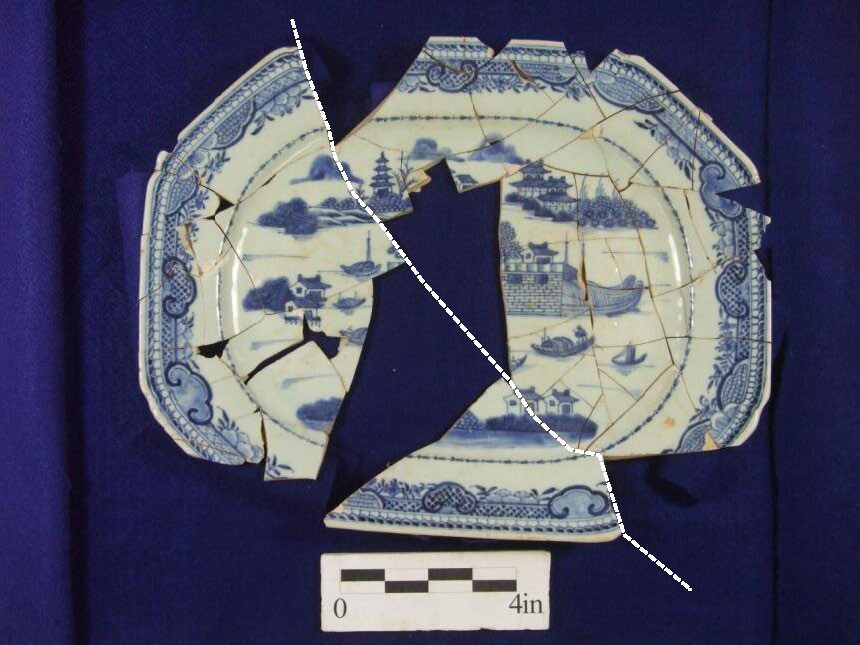 Figure 7. Mended platter recovered from the mansion rear lawn (left side) and the Stable Quarter (right side).
Figure 7. Mended platter recovered from the mansion rear lawn (left side) and the Stable Quarter (right side).
Placing the Stable Quarter in the Context of the Larger Mansion Grounds
Excavations at the mansion grounds have shown the formal grounds were surrounded and defined by a picket fence, ha has (trenches used to keep animals out), and roads. Inside this fence, the Madisons arranged the space surrounding the mansion in a formal ordered fashion with carefully contrived views through alleys of trees, formal gardens laid out in falling terraces, a large level lawn in the rear, and walks lined with rounded river gravel. Amongst and within this formal enclosure are the homes of the enslaved domestics in the South Yard—or the work area directly south of the mansion that includes three duplex residences, two smokehouses, and a detached kitchen. The homes within this space are in marked contrast with that seen at the Stable Quarter. Archaeological excavations have revealed these homes to include masonry chimneys, glazed windows, raised wooden floors, and sills set on piers. In addition, these structures are laid out on the same orientation as the mansion and are placed such that their walls align with the mansion walls (see Figure 8). These homes were, in many ways, designed to be seen from the mansion as they were less than 50 feet from the mansion and in direct sight of the rear lawn where Dolley would hold her famous fetes and in direct sight of the terrace atop the one-story south wing (see Figure 9).
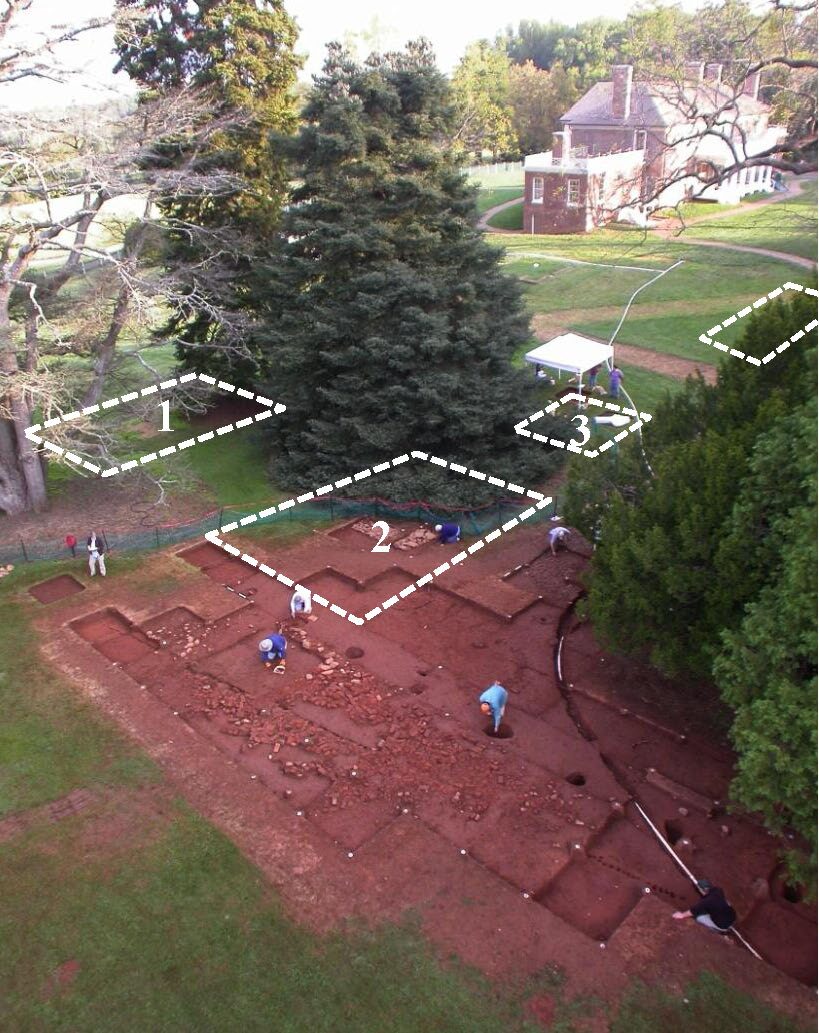 Figure 8. 2008 excavations in the South Yard showing exposed chimney base, fenceline and yard surface for the NorthEast duplex (#2). White rectangles represent quarters with the area surrounding and between 1 & 2 being the focus of the proposed study during the 2011 field season.
Figure 8. 2008 excavations in the South Yard showing exposed chimney base, fenceline and yard surface for the NorthEast duplex (#2). White rectangles represent quarters with the area surrounding and between 1 & 2 being the focus of the proposed study during the 2011 field season.
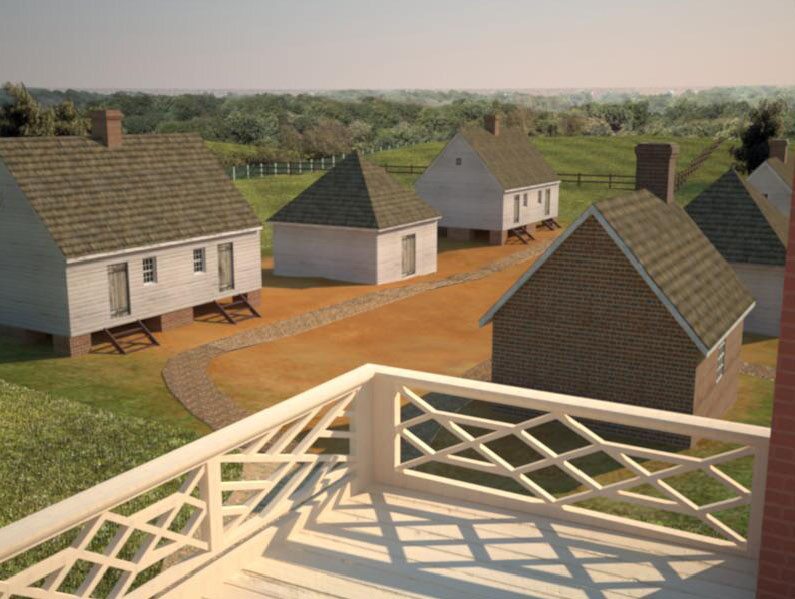 Figure 9. 3-D digital rendering of view into South Yard from the south terrace of the mansion. From this view, it is obvious that Madison’s guests would have direct visual access into the houseyards of quarters for the mansion. Image courtesy of University of Virginia’s Institute for Advanced Technology in the Humanities.
Figure 9. 3-D digital rendering of view into South Yard from the south terrace of the mansion. From this view, it is obvious that Madison’s guests would have direct visual access into the houseyards of quarters for the mansion. Image courtesy of University of Virginia’s Institute for Advanced Technology in the Humanities.
What is fascinating about this space is the fact that it was designed to be seen by Madison’s guests. There are even period reminiscence by visitors who recall walking from the house to the quarters to bring the enslaved residents “scraps” from the breakfast table. Seen in this light, it might come as little surprise that these spaces were potentially designed with the same care as the placement of the front fence and the terracing of the formal garden. The combined documentary and archaeological evidence speaks to Madison being inspired to design the South Yard from landscape treatises of the late 18th century that illustrate idealized worker housing (Reeves 2010; Wulf 2011). These texts suggest designing worker housing in duplexes where neighboring households can aide each other and creating tidy cottages with raised wooden floors, sashed windows with glass, masonry chimneys and space enough below structures to allow circulation of air (which would have a distinct disadvantage in the winter). Such structure design can be seen directly in the spaces Madison provided for the enslaved residents of the South Yard. What this formalized structure tends to emphasize is a space made for presentation of slaves’ daily life rather than an organic space designed for convenience of slaves’ daily lives. This can be seen nowhere more clearly than in the contrast of the South Yard with the adjacent spaces of the Stable Yard.
The South yard represents a very different form of living space for slaves than the Stable Quarter located just on the other side of the fence from the formal grounds of the mansion and within 20 feet of the duplexes for the South Yard. In contrast with the South Yard, the Stable Quarter residence is aligned with the orientation of the ridge on which it sits. This would allow it to not only be positioned to take maximum advantage of the slope in the area for yard layout, but also maximize southern exposure during the winter. The South Yard structures had very little surface area facing the south and would have been at an extreme disadvantage during the winter for warmth. In addition, the orientation with the mansion positioned the homes in the South Yard such that level yard space was at a premium. What is evident in the Stable Yard is much more space being available for daily activities and more flexibility for slaves in their arrangement of activities.
What are we to make of this contrast in placement of homes and differences in architectural style? On one level, one might argue that the structures in the South Yard benefited from an overall high quality of architectural elements with glazed sashed windows, wooden floors, and masonry chimneys. For the residents, however, these “benefits” were tempered by less advantageous arrangement of yard space, structural siting, and being positioned to be in direct surveillance from the mansion. In addition, archaeological survey and excavations have located paths in the South Yard that link these structures directly with the cellars of the mansion where much of the daily tasks for the mansion took place. These paths were stone and brick paved to reduce traffic of clay into the house. The manner in which these paths link to the cellars speak to the orchestrated movements of house slaves from their homes to work areas. Within the mansion, the movement of house slaves was even more carefully orchestrated through the use of service stairs and entries into first floor of the house that minimized the direct interaction of slaves and the Madison family and their guests. Slaves would be always present to serve, but rendered to the background during the social occasions in which their services were needed. This code of behavior likely influenced the home life of slaves in the South Yard—as this home life was set within the formalized structure of the mansion grounds.
By contrast, those slaves living in the Stable Quarter resided in a space outside of the carefully contrived environment of the mansion grounds. Their homes were set within the larger work spaces of the stables, carriage house, and craft complex to the south and outside of the formal fence space of the mansion grounds. While this area still served the needs of the Madisons and their guests, it was also quite separate from the formalized activities of the mansion and its associated formal grounds. In the case of the stable and craft yards, enslaved artisans did not come in direct contact with the many guests who visited the Madisons. However, they did come in direct contact with the personal slaves that accompanied guests and this contact brought the daily flow of activities and bustle of news into this service space. As such, while activities in the Stable Yard was spatially distinct from the mansion grounds, this space was privy to the events that took place at the mansion and the opportunity for meeting new contacts from the outside world.
This brings us back to the presence of the broken platter in the Stable Quarter yard. Was the yard of the stable quarter a zone in which actions of the enslaved could be screened from the Madisons? Could the broken platter (and perhaps other dishes present in this yard) have been intentionally disposed of in the yard after breakage as a means to avoid discovery? Was the space found in the Stable Quarter separate enough to allow evasion from the surveillance but close enough to serve as a informal harbor for activity? Does the higher quantities and diversity of household goods of the Stable Quarter reflect this household’s ability to “profit” from the enhanced contact with outsiders and ability to network for social and economic advantages? The answers to many of these questions rests with examining the Stable Quarter in relationship to the South Yard.
In comparison with the Stable Yard, was the South Yard and its yards one of contested space frought with the tension of being caught within the surveillance of the Madisons? How would households living in this space carve out a semblance of privacy within the controlled space of the Madisons? It is by contrasting these two very distinct but linked spaces that we will bring to light the means by which slaves maneuvered within the rigid constraints established by chattel slavery. What is more important in the context of Montpelier is the ability to rediscover the role that Madison held within this constantly negotiated and contested space.
As the architect of the Constitution, Madison was very concerned with establishing the ideals of citizenship that define American society to this day. In Madison’s day, however, the rights of citizenship were limited to a select group of individuals—mainly white, male landowners. The majority of the population who lived at his plantation home did not expect to see in their lifetime the application of the right to vote, legally own property, or even ensure the stability of their own family, much less the ability to control their own destiny. As a slave owner, Madison was very concerned about the conflict inherent in owning humans as property. While Madison never resolved this internal conflict on his own personal level, might he have sought out means of amelioration at his own home? Were the conditions evident in the South Yard of applying idealized housing standards to a select group of slaves a way of showing his paternalistic patronage to a group of slaves closest to his household? Or was the structure imposed on the residences in the South Yard simply a manner of situating the actions and lives of these enslaved residents into the ordered grounds of the mansion? Addressing these questions through the archaeological record hold great potential for our understanding of Madison’s personal identity as a slave owner, as well as implications this had for the many enslaved households that called Montpelier home. This summer we hope to bring to light the answer to these questions and many others through the excavation of the southern duplexes whose residents were the immediate neighbors to the Stable Quarter.
You Can Get Involved
During the 2011 season, the Montpelier Archaeology Department welcomes the help of individuals interested in helping us to explore and research the South Yard. Montpelier hosts nine one-week long excavation sessions where the public can live on the property and work side-by-side with trained archaeological staff to rediscover the hidden minds and lives of the Montpelier enslaved community. This unique experience provides participants a unique opportunity to experience history first hand and learn the techniques that archaeologists use in working at such an incredibly well preserved site as the South Yard. For more information, see the website at www.montpelier.org.
Photos courtesy Montpelier Archaeology Department
__________________________________________________________________________________________________________________________
REFERENCES
Reeves, Matthew
2010 A Community of Households: The Early 19th-Century Enslaved Community at James Madison’s Montpelier, In African Diaspora Archaeology Network 2010 (1).
Katz-Hyman, Martha B. and Kym S. Rice
2010 World of a Slave: Encyclopedia of the Material Life of Slaves in the United States. Greenwood, Santa Barbara, California.
Wulf, Andrea
2011 Founding Gardeners: The Revolutionary Generation, Nature, and the Shaping of the American Nation. Knopf Publishers, New York.
Pavao-Zuckerman, Barnet
2008 Preliminary Analysis of Zooarchaeological Remains from Dolley’s Midden, Montpelier Mansion (44OR249). Stanley J. Olsen Laboratory of Zooarchaeology, Arizona State Museum. Report on File at the Montpelier Archaeology Department




