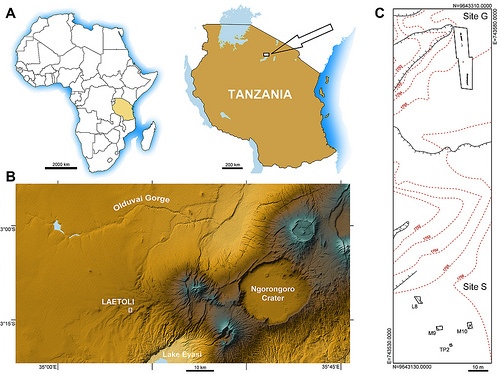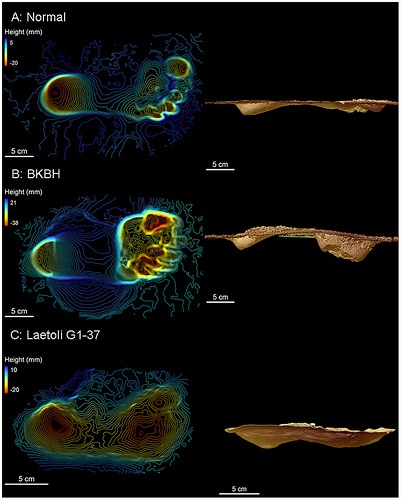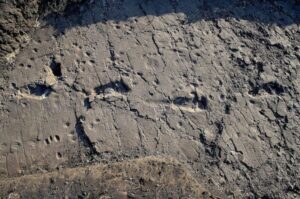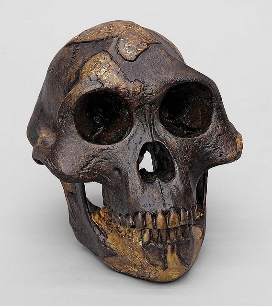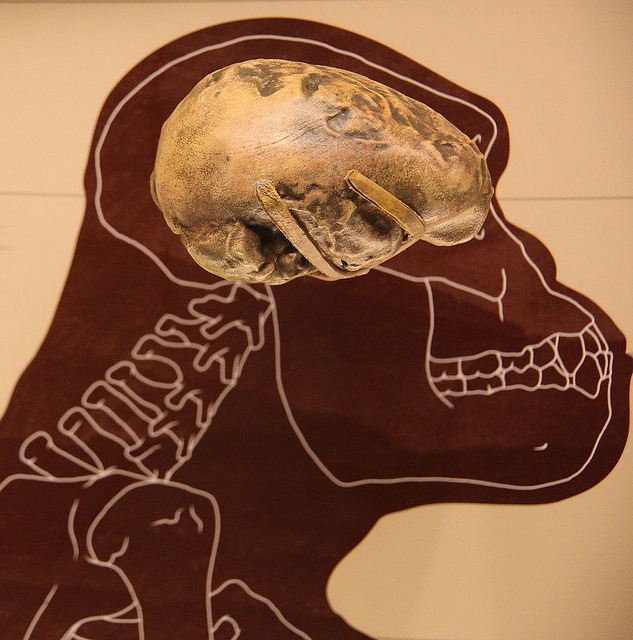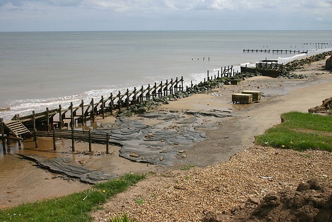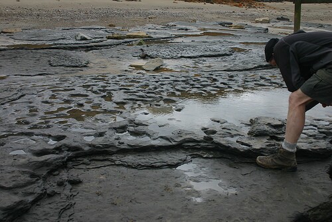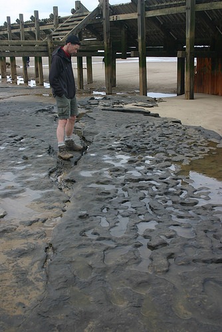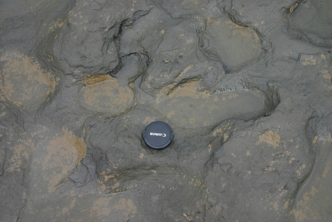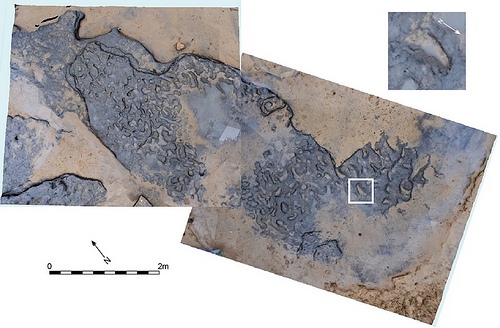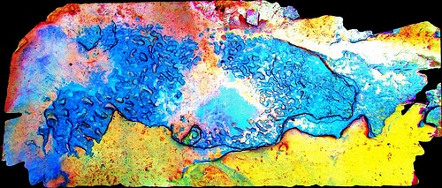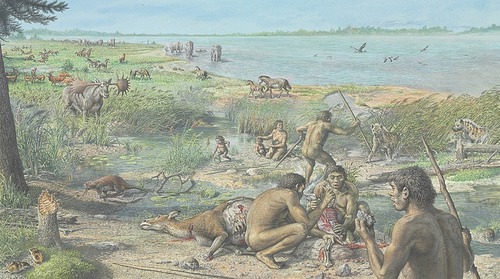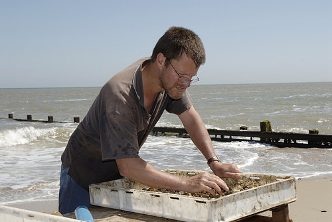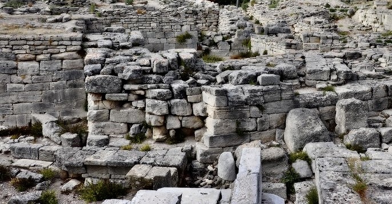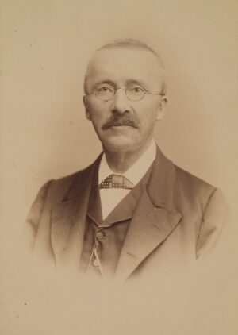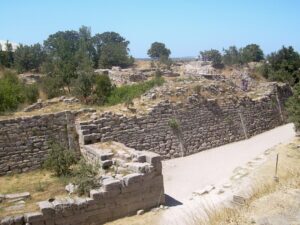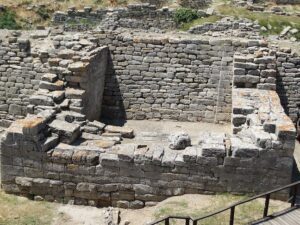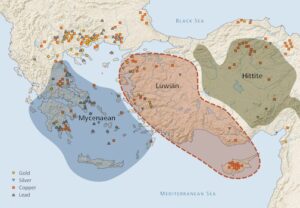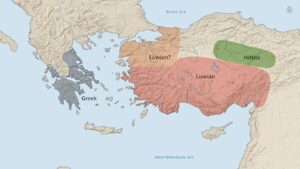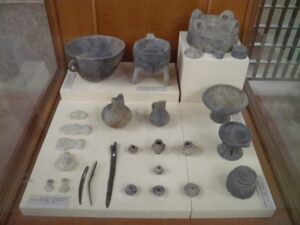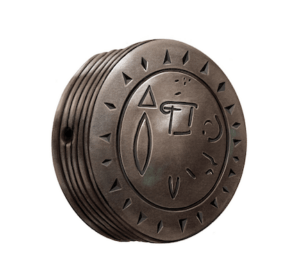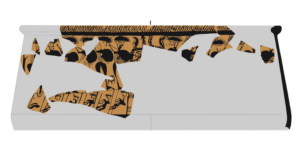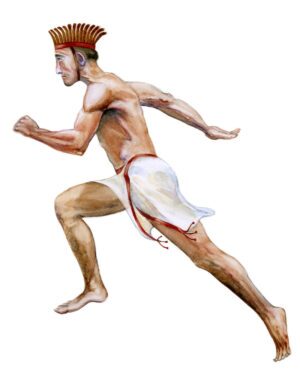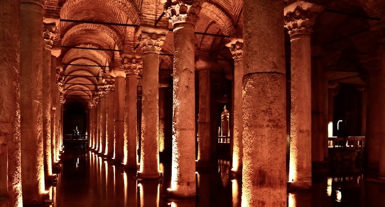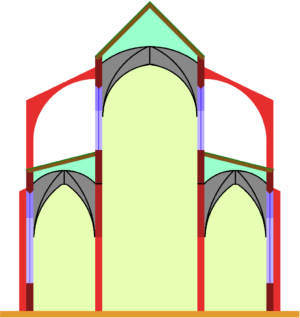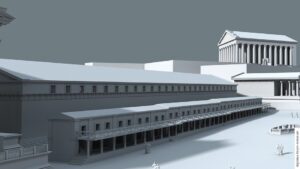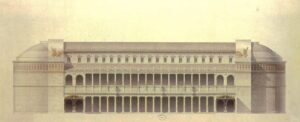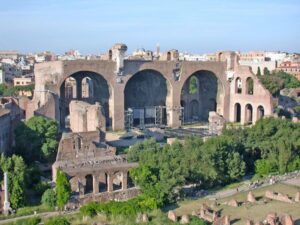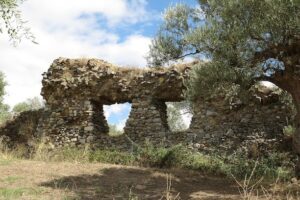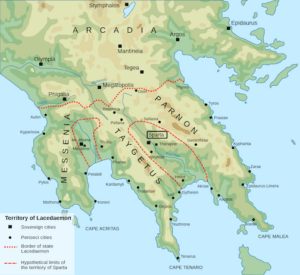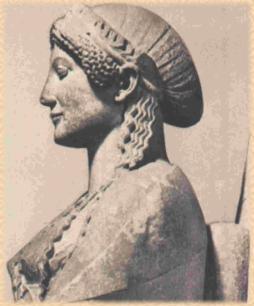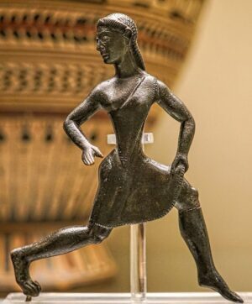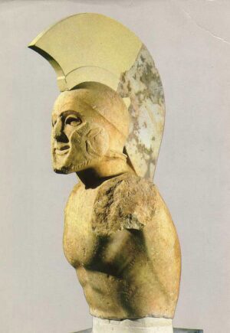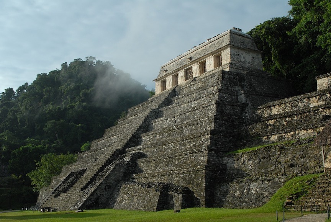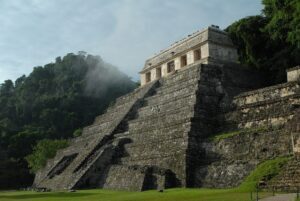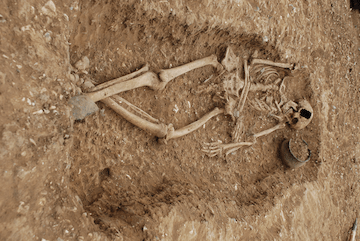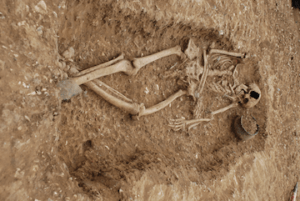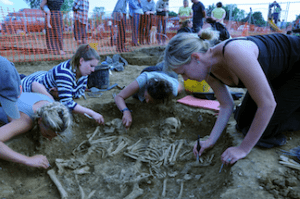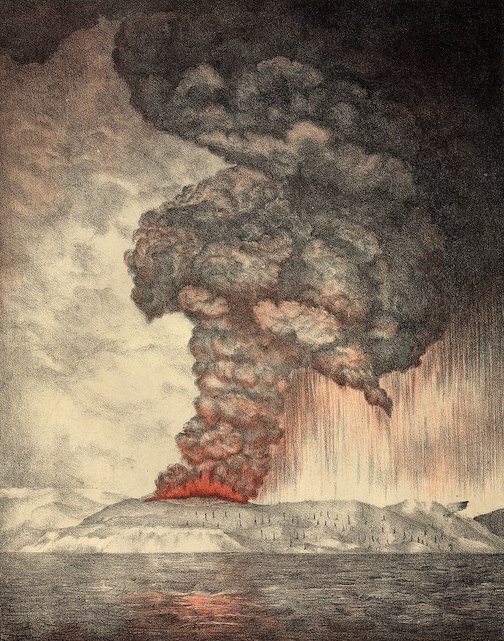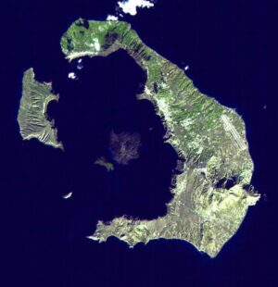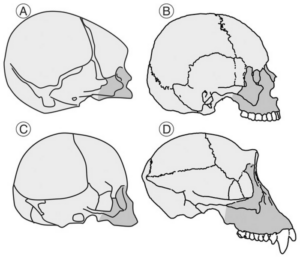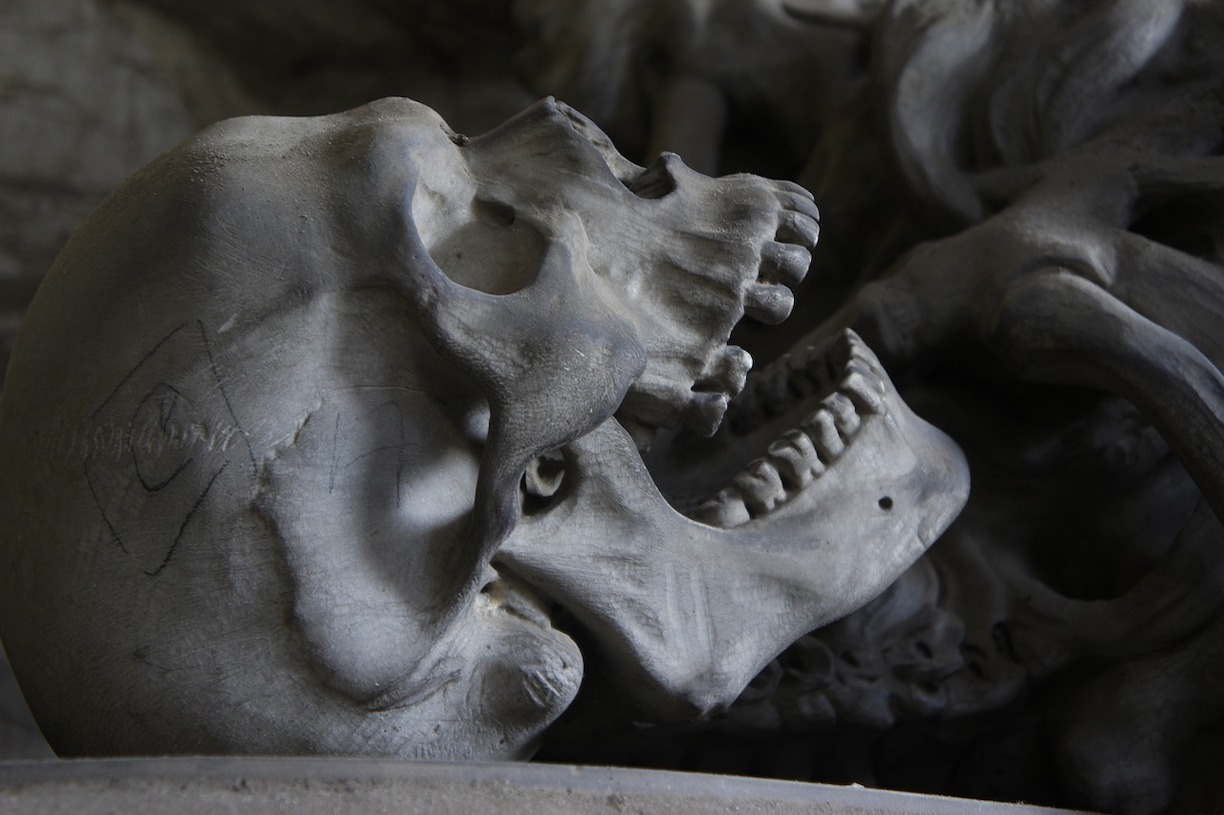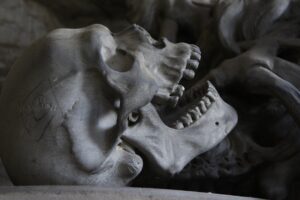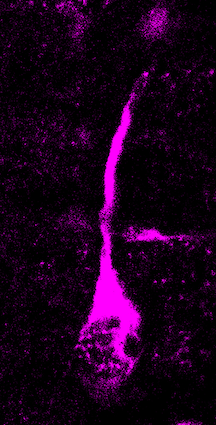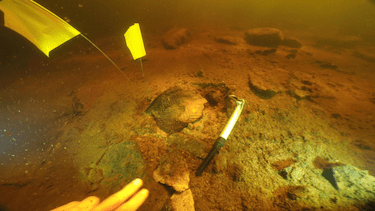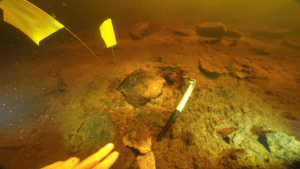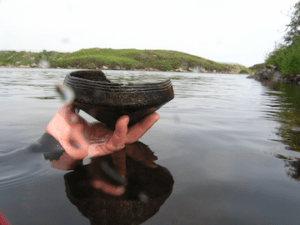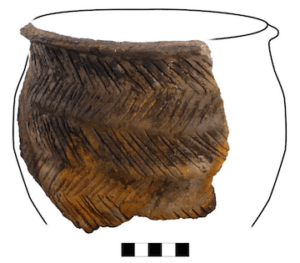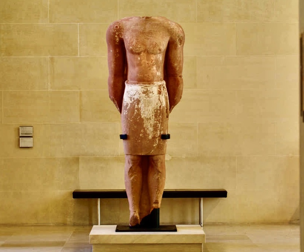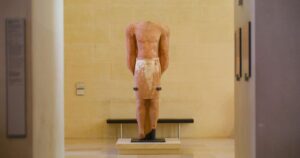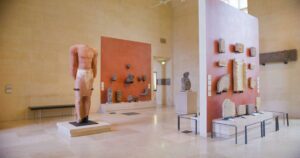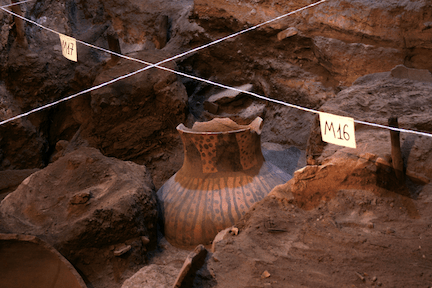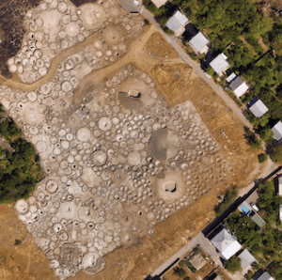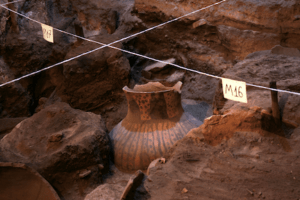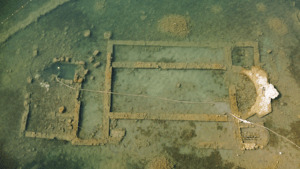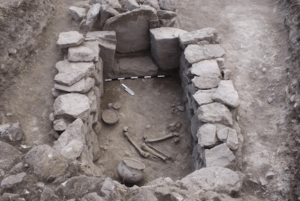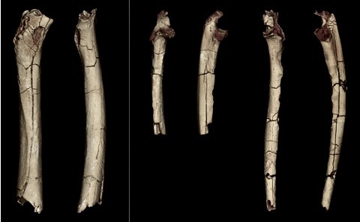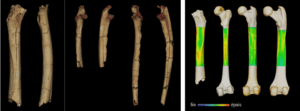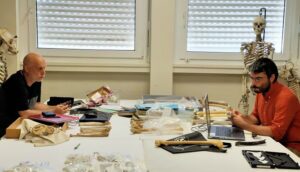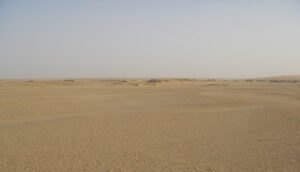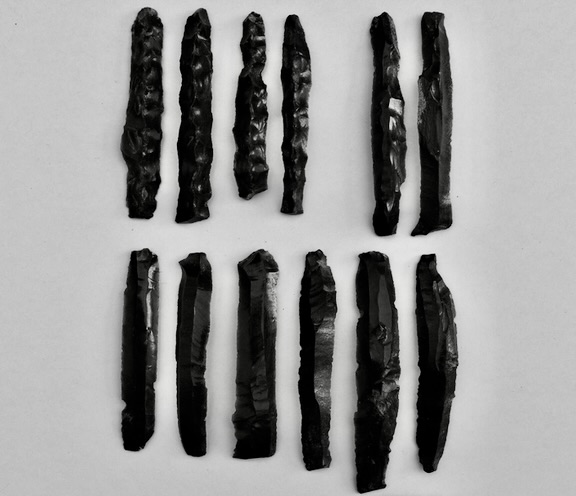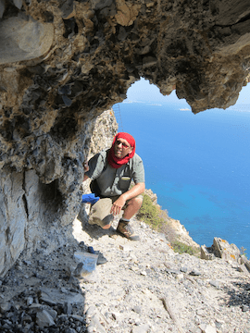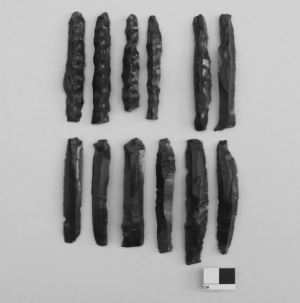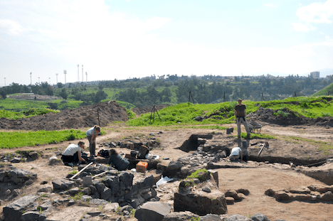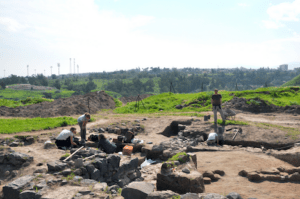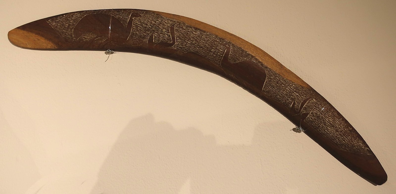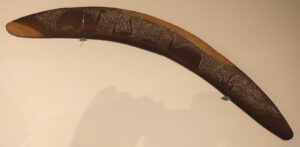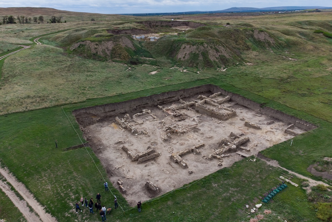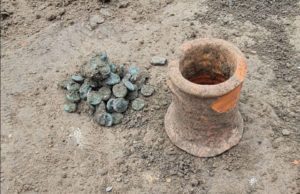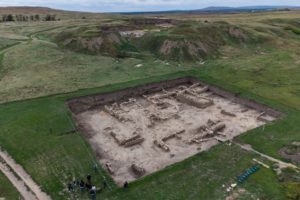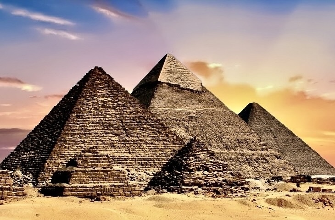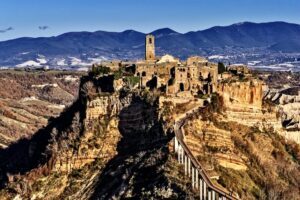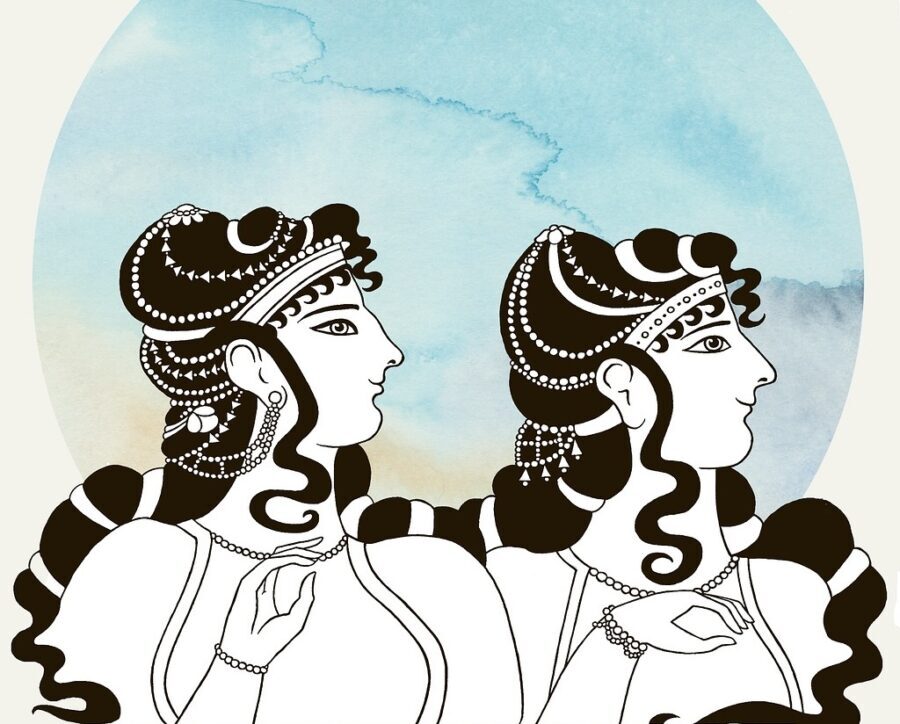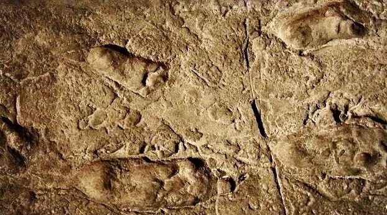
Recent decades have seen remarkable discoveries that have uncovered evidence of soft tissue forms of hominins and later human ancestors. More specifically, beyond fossilized bones and skeletons, we now have fossilized impressions of hominin and human feet, opening up a new window on prehistoric human behavior. Here, Popular Archaeology issues an anthology of four major articles published on some of these incredible recent discoveries. The first story began over three million years ago………….
_______________________________
Laetoli: The Unfolding Story
 Laetoli, Tanzania — September, 2015 — A small team of scientists and skilled excavators crouched face-down into shallow square 2 x 2 meter test pits they had carefully and methodically dug into the dry volcanic sand of an African savanna landscape. They were isolated here, with the only nearest sign of civilization, a small village called Endulen, about 50 minutes away by car. The air was almost unbearably hot, typical of the long 7-month dry season in the Ngorongoro Conservation Area, a region of low-rolling light yellow-brown tropical grasslands textured with a mix of acacias, candelabra trees, jackalberry trees, whistling thorns, Bermuda grass, baobabs, and elephant grass. For millions of years, what is today the Conservation Area has been home to thousands of different species of animals, including the better-known varieties such as lions, cheetahs, hyenas, and jackals, with wildebeest, zebras and gazelles passing through. This team, led by Dr. Marco Cherin of the University of Perugia, Italy, was revealing some very ancient footprints — more than 3 million years old, to be more precise. They represented animals still common to the African landscape today, like equids, rhinoceros, giraffe, and guineafowl.
Laetoli, Tanzania — September, 2015 — A small team of scientists and skilled excavators crouched face-down into shallow square 2 x 2 meter test pits they had carefully and methodically dug into the dry volcanic sand of an African savanna landscape. They were isolated here, with the only nearest sign of civilization, a small village called Endulen, about 50 minutes away by car. The air was almost unbearably hot, typical of the long 7-month dry season in the Ngorongoro Conservation Area, a region of low-rolling light yellow-brown tropical grasslands textured with a mix of acacias, candelabra trees, jackalberry trees, whistling thorns, Bermuda grass, baobabs, and elephant grass. For millions of years, what is today the Conservation Area has been home to thousands of different species of animals, including the better-known varieties such as lions, cheetahs, hyenas, and jackals, with wildebeest, zebras and gazelles passing through. This team, led by Dr. Marco Cherin of the University of Perugia, Italy, was revealing some very ancient footprints — more than 3 million years old, to be more precise. They represented animals still common to the African landscape today, like equids, rhinoceros, giraffe, and guineafowl.
But most tantalizing were the remarkably preserved footprints of a special animal.
A human.
Or something very akin to a human.
It’s certainly not the first time scientists have found traces of prehistoric humans, or extinct human-like relatives, in this region. About 50 km to the north of where Cherin and his colleagues were digging, scientists discovered some of the first fossilized evidence of an ancient ancestral human species, or hominin, over 55 years ago at Olduvai Gorge, radically changing the direction of human evolution research; and only 150 m to the north, another iconic site in the Laetoli area revealed remarkably well-preserved human-like 3.66-million-year-old footprints in 1978. But for Cherin, the 2015 find was perhaps the greatest discovery of his life, and for good reason. The footprints he and his colleagues were now uncovering provided potentially revelatory new answers to questions that scientists have debated for decades.
Rare Finds
Discoveries at Laetoli began around 1935, when the renowned paleontologist Louis Leakey was clued into investigating the area. Leakey recovered several mammalian fossils and one left lower canine fossil tooth which later proved to be that of a hominin. Then, in 1938 and 1939, German explorer Ludwig Kohl-Larsen found hominin molars, premolars and incisors in the same area, further revealing the area’s potential. But it wasn’t until 1974 when the discovery of yet another hominin premolar generated renewed interest in the area, drawing the renowned British paleontologist Mary Leakey to investigate sites in the area, revealing new fossils representing 23 hominin individuals, including a fragmentary infant skeleton, dated to between 3.46 and 3.76 million years old.
The dating and examination of the fossil remains suggested they were from Australopithecus afarensis, the hominin species made famous by Donald Johanson with his discovery of the fossil skeletal remains of ‘Lucy’ in 1974 in the Hadar region of Ethiopia. The Lucy find was dated to about 3.2 mya (million years ago), and today scientists broadly accept a date range of between 3.85 and 2.95 mya for the Au. afarensis species.
____________________________________
(A) Location of the study area in northern Tanzania. (B) Location of Laetoli within the Ngorongoro Conservation Area, about 50 km south of Olduvai Gorge. (C) Plan view of the area of Laetoli Locality 8 (Sites G and S). Site G was the earlier, 1978 site. Site S is the current site. Figure: Giovanni Boschian. Licensed under CC BY 4.0.
___________________________________________________
Fossils were not all that were found in the Laetoli area, however. Laetoli is perhaps best known today for its ancient animal trackways created in ash laid down millions of years ago by the eruption of a nearby volcano, the ash having transformed into a volcanic tuff over time. To date, mammal, bird, and insect prints and trails have been found in 18 out of 33 specific locations. But perhaps the most sensational find turned out to be the ancient 88 ft.- long trackway consisting of 70 footprints embedded in an excavated layer of 3.66 mya volcanic tuff — a trackway that exhibited the clear signs of something quite human. Paul Abell, a member of Leakey’s team, first encountered them in 1978 after Leakey and her team uncovered a series of other animal tracks imprinted in the same ancient tuff beginning in 1976. The new finds made headlines in science venues worldwide, and initiated a subsequent series of studies, the results of which began to shed additional light on defining the Au. afarensis hominin species, which by 1978 had already been suggested by many scientists to be a forerunner to humans on the biological evolution spectrum.
Careful examination and documentation of the trackway revealed three individuals walking together in the same direction at the same time. They were of different body sizes, with the largest individual walking side-by-side with the smallest, and an intermediate-sized individual walking just behind the largest. All walked with a human-like speed. The shape of their feet and the configuration of the toes were consistent with what was known about the feet of Au. afarensis, fossil remains of which were found in the same area and sediment layer as the footprints. Perhaps the biggest takeaway from this discovery was the affirmation that Au. afarensis was bipedal, and walked much like a modern human — a gait where the heel strikes the ground first followed by a push-off from the toes. Secondly, the footprint trackway spacing indicated a short stride, suggesting the individuals were small in stature, or at least short-legged — also consistent with the general size determination for Au. afarensis at the time.
Where was this small group of early hominins going and why? To find a more friendly location in which to sojourn? To find a new watering hole? To date, there is no evidence to confidently suggest any answers. But information gleaned from study of the site has given some clues about the environment and the circumstances. It is clear that they were treading this path shortly after the ash fell and settled over the landscape following a nearby volcanic eruption. Much like mud, the ash was still fresh with the wetness bestowed upon it by a recent light rainfall, producing a consistency good for making impressions. The eruptions had to have been rather frequent, as subsequent layers of ash fall covered the footprints and thus preserved them before they were superimposed by any other subsequent activity, such as other animals. Other prints uncovered in the same tuff layers indicated the presence of another twenty different animal species that existed at the time, including hyenas, baboons, wild cats, giraffes, rhinos, wild boars, gazelles, several kinds of antelope, buffaloes, extinct elephant relatives, birds and hares. The sediments also showed that the climate was a little wetter than the present day.
Were these hominins toolmakers? No artifacts were found, at least within the same sediment beds that contained the trackway, and no artifacts have been found to date that could be associated with Au. afarensis anywhere else in the Laetoli area—still consistent with current thinking that afarensis was not a toolmaker, unlike later hominins.
______________________________
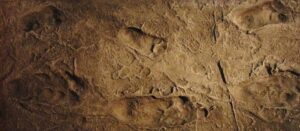
Laetoli footprints cast. Momotarou2012, Creative Commons Attribution-Share Alike 3.0 Unported, Wikimedia Commons
_______________________________________
Above: Three dimensional scans of experimental footprints and a Laetoli footprint. Contours are 1 mm.
A) Contour map of modern human footprint (Subject 6) walking with a normal, extended limb gait and side view of normal, extended limb footprint.
B) Contour map of modern human footprint (Subject 6) walking with a BKBH (ape-like bent-knee, bent-hip) gait and side view of BKBH print.
C) Contour map of Laetoli footprint (G1-37) and side view of Laetoli footprint (G1-37). Note the difference in heel and toe depths between modern humans walking with extended and BKBH gaits. Laetoli has similar toe relative to heel depths as the modern human extended limb print.
This is the earliest direct evidence of kinematically human-like bipedalism currently known, and it shows that extended limb bipedalism evolved long before the appearance of the genus Homo. Since extended-limb bipedalism is more energetically economical than ape-like bipedalism, energy expenditure was likely an important selection pressure on hominin bipeds by 3.6 Ma. Image: Raichlen DA, Gordon AD, Harcourt-Smith WEH, Foster AD, Haas WR Jr Image and text from Raichlen DA, Gordon AD, Harcourt-Smith WEH, Foster AD, Haas WR Jr (2010) Laetoli Footprints Preserve Earliest Direct Evidence of Human-Like Bipedal Biomechanics. PLoS ONE 5(3): e9769. doi:10.1371/journal.pone.0009769. Republished from Laetoli: The Unfolding Story, Popular Archaeology Magazine
_______________________________________________________
Finding Chewie
As efforts in the ongoing exploration of human origins research would have it, the story at Laetoli did not end with the 1978 discoveries and their subsequent study. But it wasn’t until 2014, more than 35 years later, that the next major chapter in the area began to unfold. Plans to construct a new field museum in the Laetoli area tasked Fidelis T. Masao and Elgidius B. Ichumbaki of the University of Dar es Salaam and their co-workers to undertake a systematic survey and excavation (known as a cultural heritage impact assessment, a process required by Tanzanian law) before land preparation and construction could begin. Masao, long a well-known player in paleoanthropological research in Tanzania, and his colleagues asked Marco Cherin(1) of the School of Paleoanthropology of the University of Perugia, including researchers from the Universities of Rome, Florence and Pisa, to join them in 2015. A total of 62 randomly placed test pits were methodically and carefully excavated with the objective of exposing and examining the ‘Footprint Tuff’, the same sediments in which the Laetoli footprints were found in 1978. The first phase involved the use of small shovels to quickly remove the overlying modern topsoil (approximately 20–25 cm), graduating to lighter excavation tools such as trowels and pickaxes to dig into the underlying layers until they reached the first signs of the Footprint Tuff. From this point, Cherin and his team knew that excavation had to proceed with the highest level of caution, using small wooden tools, dental tools, small trowels and brushes.
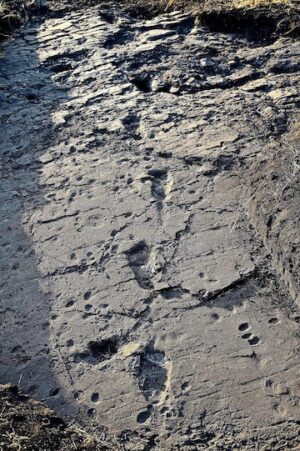 What they had hoped to find began to emerge. In this case, fourteen hominin footprints, along with those of other animals, eventually took form in three test pits. According to Cherin and his colleagues, the hominin prints represented a single individual walking to create, in this exposure, a trackway of 32 meters in an SSE to NNW direction— the very same direction as those uncovered at the earlier Laetoli footprint site in 1978. And the tracks bore a remarkable similarity to those of the earlier site, calculated with a similar walking speed. But there was one major exception — these footprints were significantly larger. Cherin and colleagues determined that they represented an individual with large relative stature and mass, standing 165 cm in height. By the end of the September 2015 field season, they discovered a second hominin trackway, this one made by a smaller individual. But the apparent size of the first, larger individual, was a surprise, particularly given the assessment that this person, like those who made the trackways at the earlier Laetoli site, was likely a member of the Au. afarensis species, a species generally thought to be significantly smaller in stature than hominins that evolved later in the human evolutionary spectrum. “We nicknamed him Chewie, after the famous Chewbacca of Star Wars,” said Cherin.
What they had hoped to find began to emerge. In this case, fourteen hominin footprints, along with those of other animals, eventually took form in three test pits. According to Cherin and his colleagues, the hominin prints represented a single individual walking to create, in this exposure, a trackway of 32 meters in an SSE to NNW direction— the very same direction as those uncovered at the earlier Laetoli footprint site in 1978. And the tracks bore a remarkable similarity to those of the earlier site, calculated with a similar walking speed. But there was one major exception — these footprints were significantly larger. Cherin and colleagues determined that they represented an individual with large relative stature and mass, standing 165 cm in height. By the end of the September 2015 field season, they discovered a second hominin trackway, this one made by a smaller individual. But the apparent size of the first, larger individual, was a surprise, particularly given the assessment that this person, like those who made the trackways at the earlier Laetoli site, was likely a member of the Au. afarensis species, a species generally thought to be significantly smaller in stature than hominins that evolved later in the human evolutionary spectrum. “We nicknamed him Chewie, after the famous Chewbacca of Star Wars,” said Cherin.
All footprints, including those of other animals, were very carefully cleaned using soft brushes, revealing greater detail and to better measure, photograph, trace and map them for continuing study. Apart from the hominin footprints, the animal tracks provided critical information about the kind of environment where Chewie made his home — a mosaic of grassland, woodland, dry tropical bushland, and riverine forest — much like the savanna environment that exists there today.
_____________________________________________
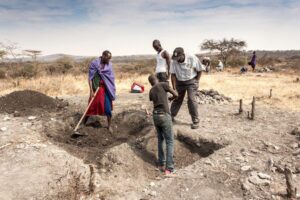
Fidelis T. Masao (University of Dar es Salaam) (right) coordinates the digging operations with the Masai assistants. Photo Sofia Menconero. Licensed under CC BY 4.0.
___________________________________
Four hominin tracks photographed at sunset in test-pit L8 at Laetoli Site S. Photo Raffaello Pellizzon. Licensed under CC BY 4.0.
___________________________________
Getting to Know Afarensis
The footprint finds at the new site brought up the count by two hominin individuals, making it now five individuals for whom evidence has been found at Laetoli. Five individuals walking on the same ancient, soft, wet ash surface at the same time, 3.66 million years ago, long before the genus Homo, the genus to which modern day humans belong, walked the earth.
Were they all part of the same group?
Cherin and his colleagues think so.
According to Cherin, their careful study of the geology and morphology of the area, including the detailed characteristics of the newly exposed stratigraphic sequence, provided “a very good margin of confidence”* that the newly discovered tracks belonged to the same surface as that found in the Footprint Tuff at the earlier site. “They were walking together on the same paleosurface, in the same direction and with the same speed,” says Cherin. “This allows us to consider the five individuals (the two in our [new] ‘Site S’ and the three in the 1970s ‘Site G’) as part of the same social group of Australopithecus afarensis.”
There may be some room for doubt, however. “The correlation between Site G and Site S cannot be absolutely indisputable, at least for the time being, because the original profile [of Site G] could not be examined directly,” state the study authors in the subject report. Moreover, “it must be pointed out that extra-fine correlation between outcrops, even in a depositional environment with moderate lateral variability like the Footprint Tuff deposition area, can be affected by major uncertainty.”*
Nonetheless, footprint evidence like this can potentially say much about the footprint makers. “Footprints are a rare and unique form of evidence of our ancestors, both physical and behavioral,” says Briana Pobiner, a key paleoanthropologist with the Smithsonian Institution in Washington, D.C. “Fossils can tell us about the general body size and shape, but with footprints we can learn about how fast ancient people walked or ran and what kinds of social groups they were in.”
Pobiner speaks from experience. She was part of a team that investigated more than 400 footprints uncovered at another site in Tanzania called Engare Sero. Here, modern humans — Homo sapiens — walked across a surface of ash laid down between 5,000 and 19,000 years ago, spewed out from the nearby volcano, Ol Doinyo Lengai. The study of those prints revealed that some of the individuals were moving at a jogging pace, and one set of prints suggested the possibility of a broken toe. Other prints revealed what seemed to be a group of about a dozen associated people composed mostly of women and children, suggesting a particular social unit of people, or at least part of one, traveling southwest to an unknown destination. In this place, Pobiner shared some of the same feelings Cherin, Masao and others must have felt at Leotoli: “The opportunity to literally walk next to the footprints of an ancient human, to hundreds of them, was haunting,” Pobiner continued. “They were RIGHT THERE, in the same spot I was standing, but 19,000 years ago. They walked where I walked. What did they see? What were they thinking? The scenery today is stark and beautiful, with the volcano towering in the background; it’s hot, dry, and dusty. Was it the same back then? It’s hard not to feel an eerie, emotional connection doing research on human footprints.”
Laetoli and Egare Sero are not the only places discoveries like this have taken place — Koobi Fora, another famous hominin site in East Africa, features hominin footprints that are 1.5 mllion years old, the Willandra Lakes site in Australia revealed 700 human footprints that are 20,000 years old, and in South Africa two sites along the coast have yielded prints dated as much as 120,000 years ago.
But all of these sites are rare when compared to the total fossil and archaeological record bearing on hominins.
What distinguishes the Laetoli discoveries from others, according to Cherin and colleagues, are the possible new implications the latest finds might have for understanding one of humankind’s earliest ancestral lineages, the Australopithecines, and more specifically, Au. afarensis. More than behavior and movement, the tracks at Site S may have revealed something about size and social structure.
“The remarkable stature of Chewie (165 cm) is the highest ever estimated for any australopithecine and is similar to average values of more derived hominin species, such as Homo erectus or Homo sapiens itself,” says Cherin. “This demonstrates that the increase of stature did not occur along a linear trend during human evolution and is not directly linked to encephalization.”
In other words, increase in height and/or body size does not necessarily conform to the traditional thinking that hominins like Homo erectus, a more derived or ‘advanced’ extinct human species that emerged later in the fossil record, were the first “tall” or more standard-sized humans, correlating with a similar increase in brain size.
On the other hand, was Chewie an aberration among his species peer group? After all, today we know there are some unusually tall people among our own world population, deviating from the norm. Did Cherin and his colleagues simply come across one of those deviants among the Australopithecines? The discovery of additional tracks laid down during the same time horizon in East Africa and in other locations would of course likely shed additional light and provide evidence to either support or detract from Cherin’s tentative conclusion.
Dimorphism and Gorillas
The Site S tracks revealed some additional implications, according to Cherin.
“Given the impressive stature, Chewie was very likely a large male,” he suggests. “Another three Laetoli individuals have a stature of about 130-145 cm, thus being probably females (or sub-adults). The smallest individual (113 cm) was probably a juvenile. This social structure (i.e., one large male with more than one smaller female) is similar to that of the living gorilla, in which one male has a “harem” of smaller mates with their cubs. This similarity allows us to hypothesize that Au. afarensis may have been a polygynous species.”
The published study report summarizes the rationale for his thinking:
The impressive record of bipedal tracks from Laetoli Locality 8 (Site G and the new Site S) may open a window on the behaviour of a group of remote human ancestors, envisaging a scenario in which at least five individuals (G1, G2, G3, S1 and S2) were walking in the same time frame, in the same direction and at a similar moderate speed. This aspect must be evaluated in association with the pronounced body-size variation within the sample, which implies marked differences between age ranges and a considerable degree of sexual dimorphism in Au. afarensis. Significant implications about the social structure of this stem hominin species derive from these physical and behavioural characteristics, suggesting that reproductive strategies and social structure among at least some of the early bipedal hominins were closer to a gorilla-like model than to chimpanzees or modern humans.*
Some scientists, no doubt, have and will continue to take issue with the conclusions. Human evolution research, by its very nature, has always been a hotbed for debate, and continuing research and discovery has historically changed what we know about human evolution, new studies and finds either debunking or confirming previous hypotheses or conclusions. But for now, Cherin’s conclusions remain an intriguing possibility.
__________________________________________
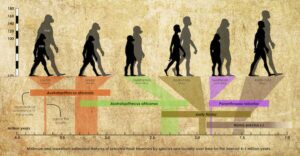
Minimum and maximum estimated statures of selected fossil hominins by species and locality over time for the interval 4–1 million years. Figure Marco Cherin. Licensed under CC BY 4.0.
____________________________________
Australopithecus afarensis: Defining a species
The story of the discovery of Australopithecus afarensis actually began with Donald Johanson and a team of scientists and excavators at a remote site in the area of Hadar, Ethiopia on November 24, 1974. Here, while surveying and mapping the area, Johanson spotted a forearm bone, skull bone, femur, lower jaw bone, pelvis, and some rib bones at the surface, identifying them as those of a hominin. This sparked two weeks of excavation resulting in the recovery of several hundred more bone fragments that constituted 40 percent of what was determined to be a single hominin (based primarily on the fact that there was no duplication in the recovered bone element anatomy). Nick-named “Lucy” by the excavators, the find became the first and perhaps most iconic specimen of the Au. afarensis hominin species. Examination of the bones further indicated that Lucy was indeed a female, standing about three-and-a-half feet tall and weighing between 60 to 65 pounds — diminutive by modern human standards — with a small brain, not much larger than a chimpanzee. Using paleomagnetic, paleontological, and sediment studies, researchers dated Lucy to almost 3.18 million years old.
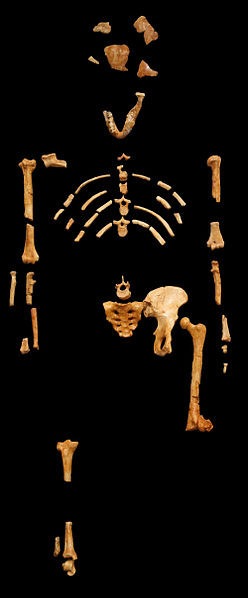 Among the most revelatory findings from examination of Lucy’s bones was the determination that she walked upright, much like humans, suggesting a life-way much different than the other primates, where knuckle-walking and an arboreal lifestyle (movement in trees) was most characteristic. But Lucy’s arms were proportionately longer than those of later hominins and modern humans, a characteristic more like those of chimpanzees and the the other Great Apes. A recent study, however, has shed some additional light on the question. That study, by Christopher Ruff and colleagues of Johns Hopkins University and published November 30, 2016 in the open-access journal PLOS ONE, involved taking X-ray microtomography scans of Lucy’s upper arm bone (humerus) and upper leg bone (femur) to produce cross-sections for 3D modeling. This revealed that Lucy’s humerus and femur bone strengths were somewhere between the arm and leg bone strengths of today’s chimpanzees and humans, suggesting that Lucy, and by extension the Au. afarensis species, spent a significant amount of time using arms to move through trees. Based on modern animal analogs of behavior, this meant that Au. afarensis used trees to forage for food and escape predators. Moreover, Ruff’s analysis suggested that afarensis’ walking gait may have been somewhat different and less efficient than that of modern humans. In any case, however, the footprints at Laetoli have been considered strong confirmation that Au. afarensis walked upright as a sustained activity. (Pictured right, the full skeletal array of Lucy’s remains, 120, Creative Commons Attribution-Share Alike 3.0 Unported, Wikimedia Commons)
Among the most revelatory findings from examination of Lucy’s bones was the determination that she walked upright, much like humans, suggesting a life-way much different than the other primates, where knuckle-walking and an arboreal lifestyle (movement in trees) was most characteristic. But Lucy’s arms were proportionately longer than those of later hominins and modern humans, a characteristic more like those of chimpanzees and the the other Great Apes. A recent study, however, has shed some additional light on the question. That study, by Christopher Ruff and colleagues of Johns Hopkins University and published November 30, 2016 in the open-access journal PLOS ONE, involved taking X-ray microtomography scans of Lucy’s upper arm bone (humerus) and upper leg bone (femur) to produce cross-sections for 3D modeling. This revealed that Lucy’s humerus and femur bone strengths were somewhere between the arm and leg bone strengths of today’s chimpanzees and humans, suggesting that Lucy, and by extension the Au. afarensis species, spent a significant amount of time using arms to move through trees. Based on modern animal analogs of behavior, this meant that Au. afarensis used trees to forage for food and escape predators. Moreover, Ruff’s analysis suggested that afarensis’ walking gait may have been somewhat different and less efficient than that of modern humans. In any case, however, the footprints at Laetoli have been considered strong confirmation that Au. afarensis walked upright as a sustained activity. (Pictured right, the full skeletal array of Lucy’s remains, 120, Creative Commons Attribution-Share Alike 3.0 Unported, Wikimedia Commons)
To date, scientists have recovered fossils from more than 300 Au. afarensis individuals discovered at various sites, such as Hadar and Dikika, in Ethiopia and Laetoli in Tanzania and have placed the species within a 3.85 – 2.95 mya date range.
Bone Clones skull cast of Australopithecus afarensis “Lucy” Wikimedia Commons
__________________________________________
An endocast of the Australopithecus afarensis brain on display in the Hall of Human Origins in the Smithsonian National Museum of Natural History in Washington, D.C. To create an endocast, scientists fill the inside of the skull with a rubber-like material, making a model of the brain. The brain and its blood vessels leave imprints on the inside of the skull. Because more advanced brains have smaller veins and many more folds and lobes, an endocast is very useful in determing how intelligent a human ancestor might have been, and what portions of its brain were more developed. Tim Evanson, Wikimedia Commons
___________________________________________________
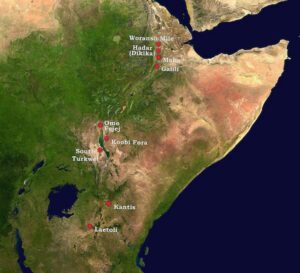
Australopithecus afarensis paleoanthropological sites in East Africa – Tanzania, Kenya and Ethiopia Chartep, Wikimedia Commons
________________________________________________________
Based on research, if one were to observe a living Au. afarensis, one would see a creature that looked much like an ape with some human-like features. It had apelike face proportions and a small braincase and apelike long arms with hands exhibiting curved fingers. But it also had small canine teeth like other, later early humans and walked upright on a regular basis. Many scientists suggest that its adaptations for both walking upright and living in trees helped the species survive more than 900,000 years before going extinct, much longer than the time our own species, Homo sapiens, has existed.
_______________________________________
Moving Forward
Like many other hominin sites throughout Africa, scientists would likely tell us that there is probably much more to glean from the areas in which the sites are located, adding to the record of early human existence on the African continent. Laetoli has only revealed a fraction of the trackways that may still lie buried beneath the modern dry volcanic sand of this ancient savanna grassland. Cherin and his colleagues plan to return to the site. “We are now collecting funding for new field seasons at Laetoli,” says Cherin. “Our goal is to expose some additional footprints to study the locomotion of the track-makers and, simultaneously, to elaborate a proper conservation strategy to make these incredible findings available for future generations.”
The story of Laetoli is clearly not over.
—Ed.
_______________________________________
Reconstruction of the Laetoli palaeolandscape and the Au. afarensis group 3.66 million years ago. Artwork Dawid A. Iurino. Licensed under CC BY 4.0.
____________________________________
(1) Marco Cherin is a vertebrate paleontologist at the University of Perugia, Italy, whose first research topic is the systematics, biology, ecology and evolution of Plio-Pleistocene terrestrial mammals of Europe and East Africa. He works mainly on terrestrial carnivores, such as canids, felids, mustelids, etc. In 2010, together with his colleague Angelo Barili (Natural History Museum, University of Perugia), he began a collaborative relationship with Fidelis Masao (University of Dar es Salaam). Every year they organize a field workshop in Olduvai Gorge, a famous Tanzanian paleoanthropological site not far from Laetoli.
*Masao, et al., New Footprints from Laetoli (Tanzania) provide evidence for marked body size variation in early hominins, eLife 2016;5:e19568.DOI: 10.7554/eLife.19568
Image, third from top, left: Southern portion of test-pit L8 at Laetoli Site S. Photo Raffaello Pellizzon. Licensed under CC BY 4.0, Wikimedia Commons.
_______________________________________
Footprints in the Silt
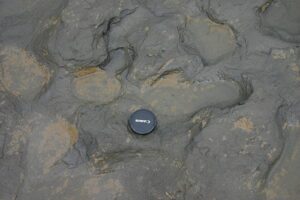 It was an almost desperate race against time. On one side was the ocean, its relentless incoming and outgoing tides beating and constantly reshaping the beach, as any ocean would do. On the opposite side were the overlying cliffs, the erosion of which through time helped to expose a series of small hollows, what appeared to be human footprints, on an ancient beach surface dated hundreds of thousands of years into the past. This team of scientists knew they had only a short window of time to observe and record them before the elements erased the hollows back into oblivion.
It was an almost desperate race against time. On one side was the ocean, its relentless incoming and outgoing tides beating and constantly reshaping the beach, as any ocean would do. On the opposite side were the overlying cliffs, the erosion of which through time helped to expose a series of small hollows, what appeared to be human footprints, on an ancient beach surface dated hundreds of thousands of years into the past. This team of scientists knew they had only a short window of time to observe and record them before the elements erased the hollows back into oblivion.
“When we first saw them, we were in a state of initial disbelief, but once we’d ruled out all the other possibilities we were utterly amazed that, first, they survived, and second, that we happened to be there during the few days that they were exposed,” said Nick Ashton, a curator with the British Museum for over 25 years. Ashton is also the Director of the Ancient Human Occupation of Britain Project (AHOB) funded by the Leverhulme Trust. He has been directing the oceanside Happisburgh Paleolithic excavations, where these footprint finds were located. The site has yielded evidence of a human presence as far back as 800,000 years ago, and the footprints tell a story of humans who may have walked this place even more anciently.
But Ashton and his team faced a serious challenge. Their task to initially examine and document them could only be measured in a few weeks, if not days.
“The first problem was mobilizing a team to record them,” said Ashton. “But Sarah Duffy from York University stepped into the breach, coming down at short notice to record them using multi-image photogrammetry.” Duffy is an archaeologist with specialized expertise in digital imaging techniques as they apply to archaeology.
“The weather was foul,” he added. “We couldn’t get down to the beach until just after 5 pm just as it started to lash with rain. Heavy seas meant that there were only 3-4 hours in which to record them, but first we had to remove the beach sand that had accumulated since the last tide and remove the excess water from the hollows. As Sarah started the recording we were continually using sponges to remove the persistent rain-water. By this time the light was fading, despite being May and I really had little faith in the technique working. We eventually left the beach cold, wet and somewhat demoralized. However, the results were stunning.”
Above and below: Area A (which includes the hollows/footprints) at Happisburgh from cliff top looking south. (Photo: Martin Bates).
The imaging showed that the hollows were elongated, like the shape of a foot, and the majority of them fell within the range previously determined through paleoanthropological research as juvenile to adult hominin foot sizes. “In many cases, the arch and front/ back of the foot can be identified and in one case the impression of toes can be seen,” write Ashton and colleagues in their more recent research report.*
Moreover, further study indicated that they were dealing not with just one individual, but a group of perhaps five individuals of mixed ages — perhaps an adult and several children. And whoever they were, they were apparently moving in a southerly direction along mudflats of an ancient estuary of a tidally-influenced river.
_________________________________________________________
Above and below: The footprint hollows in situ on the beach at Happisburgh. (Photos: Martin Bates).
Above: Detail of footprint surface. (Photo: Martin Bates)
Vertical image of Area A at Happisburgh with model of footprint surface produced from photogrammetric survey with enlarged photo of footprint 8 showing toe impressions. © Happisburgh Project
Enhanced 3D model of footprint surface produced from photogrammetric survey by using color to indicate depth. © Happisburgh Project
But perhaps the biggest find had to do with age. The ancient laminated silt layers in which the footprints were found were directly associated with ancient laminated silt layers and lag gravels that had already been dated nearby. Artifacts, flora and fauna found within those layers helped to pinpoint the age range.
“An artefact assemblage has been recovered from these lag gravels, consisting of flint flakes, flake tools and cores. The sediments also contain a rich assemblage of fauna and flora which suggest that the archaeological evidence can be attributed to the later part of an interglacial. This interglacial is dated on the basis of biostratigraphical and palaeomagnetic evidence to the latter part of the Early Pleistocene, perhaps MIS 21 or MIS 25,” reported Ashton and colleagues.*
In other words, the footprints, according to Ashton and his research team, are dated to between ca. 1 and 0.78 million years ago.
The finding was astounding. This meant that this was the oldest known hominin footprint surface outside of Africa. It pushed the record of human occupation of northern Europe back by at least 350,000 years.
The footprints have become a major a milestone in a series of discoveries beginning in 2000 at this location, named after the nearby village of Happisburgh on the coast of eastern England.
“The first evidence of Palaeolithic archaeology was a handaxe found by a local person walking their dog (Mike Chambers),” said Ashton. “Although this dates to 500,000 years ago, it led to further fieldwork and the discovery of ‘Site 3’ dating to 800,000 years old and subsequently the footprints.”
Happisburgh has been found to feature a remarkable concentration of Early Stone Age, or Lower Palaeolithic, sites that were buried in time under glacial sediments and subsequently exposed in time as a result of coastal erosion. Thus far, excavations have revealed numerous artifacts as well as butchered large mammal bones and other biological remains across five identified sites, tell-tale signs of a human presence during a cool climatic period around 500,000 years ago and earlier. At “Site 3”, the location of the recently discovered footprints, about 80 stone tools have been uncovered during large scale excavations from 2005 to 2010. Studies have shown that this area was once the location of an ancient river channel. The river was the ancestral river of the current Thames which, hundreds of thousands of years ago, flowed into the North Sea 150 kilometres north of its present day estuary.
Research on the plant and animal remains recovered from the site have afforded archaeologists and other scientists the opportunity to reconstruct the climate and environment of the area as it existed more than half a million years ago, at the time the artifact-bearing sediments were deposited. They found that these early humans occupied the area during a cooling period when a conifer woodland was predominant:
From palynological analysis of adjoining sediments, the local vegetation consisted of a mosaic of open coniferous forest of pine (Pinus), spruce (Picea), with some birch (Betula). Alder (Alnus) was growing in wetter areas and there were patches of heath and grassland. This vegetation is characteristic of the cooler climate typically found at the beginning or end of an interglacial or during an interstadial period….*
To date, no human fossil bones have been excavated at Site 3 or any of the other four sites. But now, analysis of the footprints, combined with current knowledge about early human occupation of Europe, are providing some clues about who these people were and how they might fit into the developing landscape of the first humans in the European geographic arena.
_______________________________
Reconstruction of Happisburgh, over 800,000 years ago. © John Sibbick
_______________________________________
Measuring the Evidence
The researchers measured a total of 152 hollows/footprints, indicating a preponderance of elongated forms and shapes, form features and measurements that suggested they were made by perhaps 5 individual humans of varying size and age. Foot size yielded estimates of height. Most significantly, the dimensions seem to fit neatly into the range identified through previous studies and archaeological investigations as attributed to an early human form that is known to have occupied Europe during the Middle Pleistocene.
“Overall the estimated foot size, foot area and stature of the Happisburgh hominins correspond with the estimates for Homo antecessor,” report Ashton, et.al.*
Homo antecessor (or H. antecessor) — the name derives from landmark human fossil discoveries made at the archaeological cave sites of Gran Dolina and Sima del Elefante at the Sierra de Atapuerca mountain in northern Spain. There, archaeologists Eudald Carbonell, Juan Luis Arsuaga and J. M. Bermúdez de Castro discovered fossil evidence of an extinct human species that lived between 800,000 to 1.2 million years ago. Carbonell and his colleagues estimate that the adult H. antecessor stood about 1.6-1.8 m (5½-6 feet) tall, similar to the recent estimates from Happisburgh (ca. 0.93 for the juvenile and 1.73 m for the adult), and weighed roughly 90 kg (200 pounds). Their brain sizes are estimated to be 1,000–1,150 cm³, smaller than the 1,350 cm³ average for modern humans. But because the fossil evidence is comparatively scarce, little else is known about the physiology of this ancient human species. To date, these sites are the only locations where fossilized remains of the species have been found, but the finds have interjected a new chapter in the developing picture of human evolution and the advent of early humans (hominins) on the European subcontinent.
So now, Happisburgh adds yet another discovery to the mix: H. antecessor, or something like it, occupied the northern parts of Europe, or at least the region today known as the UK, as much as 1 million years ago.
Walking the Beach
The evidence thus far could present an intriguing, albeit incomplete picture of what could be going on in this place so long ago. Informed by the findings and what he already knows about the prehistory of the area and the interdisciplinary science thus far applied to human beginnings in this part of the world, Ashton paints a hypothetical picture:
“We appear to be dealing with a small family group walking along the muddy fringes of an estuary perhaps 10 to 15 miles from the coast. It would be nice to imagine that they’re pausing in their walk to collect shell fish, crabs and possibly seaweed. Around would have been the grassy floodplain, grazed by deer, horse and bison together with more exotic animals such as rhino, hippo and elephant. In the distance coniferous forest would have dominated the surrounding hills.”
With more work, this picture could become much larger with greater detail. But time is of the essence. As Ashton reports:
The rarity of such evidence is equalled only by its fragility at Happisburgh, where severe coastal erosion is both revealing and rapidly destroying sites that are of international significance. The pre-glacial succession around Happisburgh has now revealed several archaeological locations of Early Pleistocene and early Middle Pleistocene age with evidence of flint artefacts, cut-marked bones and footprints. Importantly, the sites are associated with a rich environmental record of flora and fauna allowing detailed reconstructions of the human habitats and the potential for preservation of organic artefacts. Continuing erosion of the coastline will reveal further exposures of the HHF and new sites, which promise to transform our understanding of the earliest human occupation of northern latitudes.*
“We’ll be continuing to work in the area as new information is revealed every time we visit,” he says. “Over the years we have built up a team of local people who walk the beaches on a far more regular basis and are excellent at reporting back any new discoveries, whether these be new sediments, artifacts or fossil bones.”
Dr Nick Ashton, British Museum at the Happisburgh site. Dr Ashton is the Co-Director of the Happisburgh Project and the British Museum’s curator of the Palaeolithic collections. Photo: Happisburgh Project
______________________________
Cover Photo, Top Left: Photograph of the footprint hollows in situ on the beach at Happisburgh, Norfolk. (Photo: Martin Bates).
______________________________
Stepping Out of Africa: Early Human Footprints in Arabia
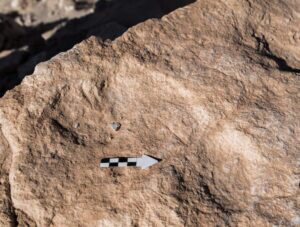 It must have been an astonishing moment when they first laid eyes on them. Here, on this arid, inhospitable landscape, they found fossilized footprints of humans that inhabited what is the present-day Nefud Desert in Saudi Arabia about 120,000 years ago. For the first time, the remarkable discovery provided direct supporting evidence for the presence of anatomically modern humans (AMH, or Homo sapiens) in a region suggested by some scientists to have been inhabited during early exodus dispersal episodes of humans out of Africa well before the date range thought by most archaeologists for the exit (about 60,000 years ago).
It must have been an astonishing moment when they first laid eyes on them. Here, on this arid, inhospitable landscape, they found fossilized footprints of humans that inhabited what is the present-day Nefud Desert in Saudi Arabia about 120,000 years ago. For the first time, the remarkable discovery provided direct supporting evidence for the presence of anatomically modern humans (AMH, or Homo sapiens) in a region suggested by some scientists to have been inhabited during early exodus dispersal episodes of humans out of Africa well before the date range thought by most archaeologists for the exit (about 60,000 years ago).
Through investigative field efforts led by Mathew Stewart of the Max Planck Institutes for Chemical Ecology (MPI-CE), the research team, consisting of members from MPI-CE and the Science of Human History (MPI-SHH) in Jena, Germany and Royal Holloway University of London, UK, along with other partners, discovered the footprints along with numerous other large mammal footprint tracks in the Alathar ancient paleolake deposit located within the western Nefud desert. The geological deposit, like the desert that surrounds it, has been dry for tens of thousands of years. But at one time it formed the bed of a fresh water lake. The researchers surveyed two sections within a 1.8-meter-thick deposit of sandy-silt diatomite layer, which was overlaid by a layer formed by windblown sand. They uncovered a total of 376 tracks, which included 44 elephant, 107 camel, and 7 hominin footprints. The sediment in which the tracks were found was sandwiched between a younger sediment above and an older sediment below, dating the tracks to a time between 112,00 and 121,000 years ago.
“We immediately realized the potential of these findings,” said Stewart. “Footprints are a unique form of fossil evidence in that they provide snapshots in time, typically representing a few hours or days, a resolution we tend not get from other records.” Similar striking snapshots on the spectrum of human evolution have been discovered, for example, at Laetoli in Tanzania and near Happisburgh in the UK.
Other than the human footprints, equally noteworthy were the elephant tracks, as elephants are thought to have gone extinct in the Levant to the west about 400 thousand years ago. According to team member and study author Michael Petraglia of MPI-SHH, the evidence for the presence of large mammals like elephants and water-loving hippos, along with the paleoenvironmental evidence for open grasslands and significant water resources such as lakes in Arabia at this ancient time, likely meant the region was a desirable place for animals, including humans, to pass through and inhabit as a kind of corridor region between Africa and Eurasia. In the case of Alathar, the findings suggest that the animals and humans were coming together to forage and survive around the ancient lake during a time of increasing aridification (drying) and diminishing water resources. “We know people visited the lake, but the lack of stone tools or evidence of the use of animal carcasses suggests that their visit to the lake was only brief,” says Stewart.
Following the Green
The findings actually represent an event within a larger pattern of environmental fluctuations and animal and human movements over time in the region. “In the present day,” says Ash Parton of the University of Oxford, a specialist on palaeoenvironmental change, “monsoon rains only reach the very south-southwestern edges of the peninsula; however, palaeoclimatic evidence suggests that over the past 130,000 years there have been several periods in which these rains extended all the way into the desert interior. Utilizing a technique that allows researchers to know when individual grains of sand were buried (optically stimulated luminescence dating), findings suggest that the ‘greening of Arabia’ occurred approximately every 22,000 years between around 130,000 and 50,000 years ago. During these times drainage systems became active, leading to the expansion of large meandering rivers and the development of vast freshwater lakes, some of which were up to 2000 km². Palaeoenvironmental evidence from relict lake beds in what are now the hyper-arid Nefud and Rub al Khali deserts of Saudi Arabia, also shows that these large lakes were fringed with grasslands and trees, and home to a wide variety of fauna.”
The Gateway to Eurasia
The species of human that moved through the region during this time period remains a matter of debate. Neanderthals were in Eurasia at the time. But the archaeological record thus far does not support their presence in Arabia during this period, and the record for modern human habitation of the Levant region just to the west dates back to about 180,000 years ago. “It is only after the last interglacial with the return of cooler conditions that we have definitive evidence for Neanderthals moving into the region,” says Stewart. “The footprints, therefore, most likely represent [anatomically modern] humans, or Homo sapiens.”
The footprints are located within what many scientists suggest was a ‘gateway’ between Africa and Eurasia, a possible general route for the dispersal of modern humans out of Africa and into the rest of the world. Although the earliest fossils of AMH discovered outside of Africa date to about 210,000 years ago in southern Greece and 180,000 years ago in the Levant, the exit routes they took from Africa into Eurasia have remained largely unknown and a topic of scholarly debate. But it is clear that investigations in Arabia will continue to play a prominent role in the debate. “Every new site being discovered in Arabia reveals remarkable new information which makes it a very exciting time to be working in the area,” said Huw Groucutt, an archaeologist and paleoanthropologist currently with the MPI-SHH who has been conducting research and working at sites in Saudi Arabia for years. “We are confident that……..we will make some major discoveries. We are also keen to see archaeological data emphasized when it seems that many archaeologists have been living in the shadow of genetics interpretations over recent years. Yet archaeological data is the only record of how humans were behaving in particular times and places, so we are trying to restore the balance to the subjects contributing to the story of modern human origins.” Thus the Alathar footprints, maintain Stewart and his colleagues, make an important contribution to the search for early movements of AMH out of Africa into the Eurasian continent.
_______________________________
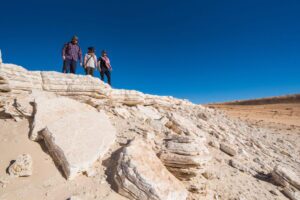
View of the edge of the Alathar ancient lake deposit and surrounding landscape. Klint Janulis
_______________________________
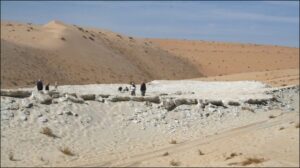
Researchers surveying the Alathar ancient lake deposit. Palaeodeserts Project
_______________________________
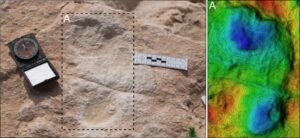
The first human footprint discovered at Alathar and its corresponding digital elevation model (DEM). Stewart et al., 2020
_______________________________

Above and below: First human footprints discovered at the Alathar ancient lake. Klint Janulis
_______________________________
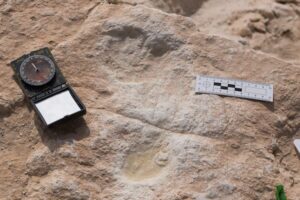
_______________________________
Article sources: SCIENCE ADVANCES and MAX PLANCK INSTITUTE FOR THE SCIENCE OF HUMAN HISTORY press releases, and The First Arabians, published June 5, 2014 in Popular Archaeology Magazine. Above article published previously on September 17, 2020 in Popular Archaeology.
_______________________________
Advertisement
_______________________________
Trackways of Otero
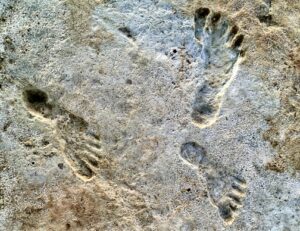 Anyone who visits White Sands National Park in south central New Mexico cannot help but marvel at the stark yet uniquely beautiful, undulating formations of white, rich gypsum crystal sand dunes that make it stand out from most any other arid landscape on the planet. It is what draws its thousands of visitors every year. It spreads over 145,762 acres or 227.8 square miles within the Tularosa Basin, a vast geologic graben that lies between the Sacramento Mountains to the east and the San Andres and Oscura Mountains to the west. White Sands is the largest of its kind anywhere on Earth, its gypsum sand depth extending as much as 30 feet and its dunes reaching a hight as much as 60 feet — a mass of 4.1 billion metric tons. Despite its aridity, among its dunes live mammal populations of fox, rodents, coyotes, bobcats, badgers, rabbits, and porcupines; along with seven species of amphibians; reptiles, including a variety of lizards and snakes; and 220 species of birds. Cacti, desert grasses, and even some trees and shrubs pockmark the landscape — tracks of small animals can even be seen leading from plant to plant.
Anyone who visits White Sands National Park in south central New Mexico cannot help but marvel at the stark yet uniquely beautiful, undulating formations of white, rich gypsum crystal sand dunes that make it stand out from most any other arid landscape on the planet. It is what draws its thousands of visitors every year. It spreads over 145,762 acres or 227.8 square miles within the Tularosa Basin, a vast geologic graben that lies between the Sacramento Mountains to the east and the San Andres and Oscura Mountains to the west. White Sands is the largest of its kind anywhere on Earth, its gypsum sand depth extending as much as 30 feet and its dunes reaching a hight as much as 60 feet — a mass of 4.1 billion metric tons. Despite its aridity, among its dunes live mammal populations of fox, rodents, coyotes, bobcats, badgers, rabbits, and porcupines; along with seven species of amphibians; reptiles, including a variety of lizards and snakes; and 220 species of birds. Cacti, desert grasses, and even some trees and shrubs pockmark the landscape — tracks of small animals can even be seen leading from plant to plant.
_________________________________

Aerial view of White Sands. Wikimedia Commons, Public Domain
_________________________________
But rewind backward over 12,000 years, and one sees a very different world. During the late Pleistocene, before the end of the Last Glacial Maximum (or LGM), the land here was characterized by lakes, rivers and streams. Vegetation was significantly more lush. It supported such animal species as mammoth, giant ground sloth, and dire wolves, mammals now long extinct. We know this because teams of scientists and specialists have spent years in the region surveying, excavating, and studying recovered finds that attest to this ancient reality. One of many locations in the region has revealed evidence of a great ancient inland body of water known to paleoclimatologists and paleontologists as Lake Otero, the largest of several lakes that characterized the Tularosa Basin between 36,000 and 19,000 years ago. Here, on what is today a dried up ancient lakebed known as a playa, teams of paleontologists and other specialists have revealed evidence for extinct late Pleistocene fauna such as mammoth, groundsloth, canid and felid carnivora (such as the dire wolf and the saber-toothed cat), bovids and camelids (such as ancient cattle species and ancient camels).
In January of 2020, one team of scientists uncovered something quite remarkable at a site they designated WHSA (White Sands) Locality 2 ………..
_________________________________
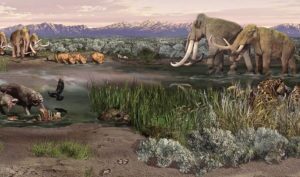
Artist recreation of late Pleistocence landscape in present-day White Sands National Park. Wikimedia Commons, Public Domain
_________________________________
The Unequivocal Proof
It was in 2019 when a research team consisting of a core group of specialists—Dan Odess and David Bustos from the National Park Service, Kathleen Springer and Jeff Pagati from the US Geological Survey, Tommy Urban from Cornell University, and Matthew Bennet of Bournemouth University, discovered what appeared to be human footprints among those of what they knew to be extinct megafauna. Battling arid conditions and windblown sand, in January of 2020 they meticulously excavated and eventually revealed human, proboscidean (such as mammoths), and canid (such as dire wolf) footprints in all layers or levels throughout their trenching. But of particular interest were the human tracks — no less than 61 in all — showing, according to the researchers, “good anatomical definition”, meaning they exhibited good heel impressions, toe pads and longitudinal arch definition consistent with modern Homo sapiens footprints as well as human footprints documented at other Pleistocene sites across the world. Most important, the team was able to establish a controlled chronology for the footprints by dating their sediment context using radiocarbon ages of sediment samples containing macroscopic seeds of the aquatic plant Ruppia cirrhosa (from beds of ditch grass seeds) which sandwiched the relevant footprint-bearing layers. The dating sequence yielded calibrated ages from 22.86 ± 0.32 to 21.13 ± 0.25 ka.*
In other words, there were humans at this location 23,000 years ago, and perhaps even earlier.
_________________________________
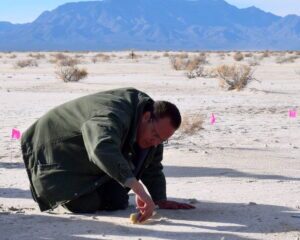
David Bustos excavating at site WHSA 2. Bustos initially discovered the tracks. Courtesy Matthew Bennett
_________________________________
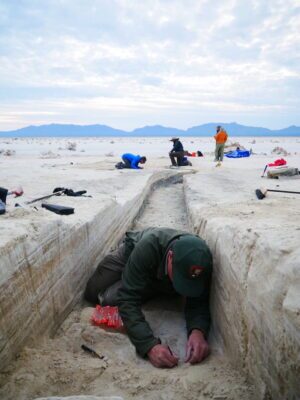
Team members at work on the site. Courtesy David Bustos.
_________________________________
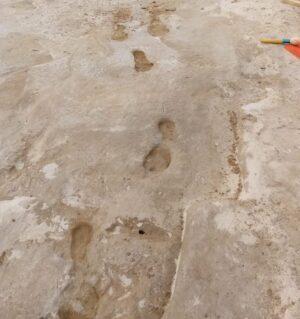
Human fossil print trackway. Courtesy David Bustos.
_________________________________
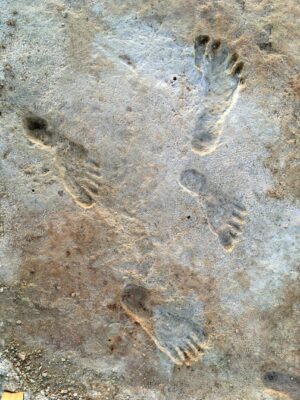
Human fossil footprint tracks at the site. Courtesy Dan Flores.
_________________________________
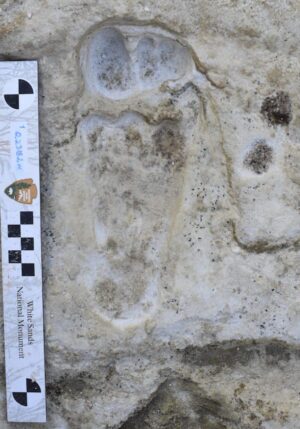
One of the oldest tracks at the site. Courtesy Matthew Bennett.
_________________________________
“We had discovered human tracks at White Sands before so it was not a big surprise,” said Matthew Bennett, a lead researcher and ichnologist at the site. Among footprints they have previously discovered at White Sands and analyzed was a trackway, now considered the longest prehistoric human trackway ever found (measured at over 1.5 kilometers in length), that tells the story of a woman with a young child, perhaps a toddler, walking in a straight path at an average pace of about 1.7 meters per second — a rather determined clip. For much of her journey she carried the child. At other points along the way she had apparently let the child down to walk as she made adjustments or allowed for some rest, as the tracks showed the child walking about on its own. Equally remarkable, analysis of the trackway indicates the same woman and child returning along the same path and direction. A sloth and a mammoth had apparently crossed the human footprint trackway between the outward and return journeys. In another White Sands discovery and subsequent study, the researchers relate a story of a prehistoric sloth hunt. During that investigation, they discovered human tracks embedded within sloth prints, suggesting that humans had stepped into the sloth prints while possibly stalking them. The presence of “flailing circle” prints by the sloth indicated it rose up on its hind legs and swung its forelegs — a behavior that would match the act of defending itself with sweeping movements against attackers. Comparing this to the usual straight-line trackways for sloths when human trackways were not present, and those where changes in direction were observed when human tracks were present, the researchers were able to hypothesize a hunting scene.
_________________________________
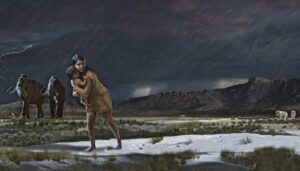
Artist conception of prehistoric woman with child traversing the landscape, based on analysis of fossil human footprints at White Sands National Park. Karen Carr
_________________________________
But the implications of the latest discovery at WHSA site 2 were game-changing: For the first time, scientists had arguably indisputable evidence that humans were actually present in North America before the Last Glacial Maximum, when ice sheets were thought to have provided a convincing barrier to human entry into the Americas from what DNA evidence has suggested to be their ancestral homelands in Asia, west of the Bering Land Bridge, or ancient Beringia, through which humans presumably traversed to reach the Americas. Even the coastal route from Asia to the Americas is thought to have been very difficult to navigate during LGM times. So humans must have entered during a time well before the LGM.
Bennett and his colleagues are confident about their finding. “The icing on the cake here,” adds Bennett, “is that we can date these traces accurately using beds of ditch grass seeds.”**
Given what has been excavated thus far, site investigators have been able to piece together a preliminary hypothetical picture of the size, composition and activity of the group of humans at the location.
“The track sample is quite small but currently it looks to be composed of teens and children with a few adults,” says Bennett. They “give a picture of what was taking place, teenagers interacting with younger children and adults. We can think of our ancestors as quite functional, hunting and surviving, but what we see here is also activity of play, and of different ages coming together.”**
According to Dr Sally Reynolds, a mammalian palaeontologist at Bournemouth University, the discovery also gives us a broader view of these humans in their ecological context.
“It is an important site because of all of the trackways we’ve found there show an interaction of humans in the landscape alongside extinct animals like mammoths and giant sloths,” she says. “We can see the co-existence between humans and animals on the site as a whole, and by being able to accurately date these footprints, we’re building a greater picture of the landscape.”**
But, says Bennett, ”we need more tracks to say more.” Plans are to return to the site to continue excavations in January of 2022 — COVID willing.
___________________________________
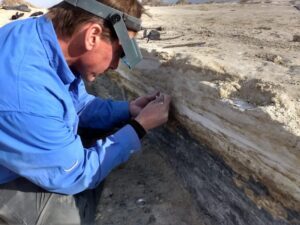
Examining the seed layers. Courtesy David Bustos.
___________________________________
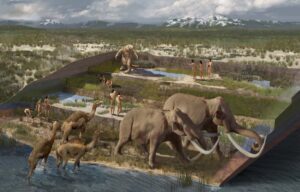
Above and below: Artist depiction of Pleistocene scene at White Sands National Park site. Karen Carr.
___________________________________
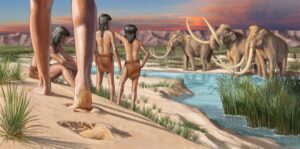
___________________________________
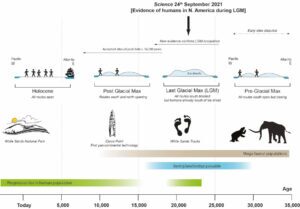
The timeline and site significance. Courtesy Matthew Bennett
___________________________________
A Shifting Paradigm
The broadly accepted view about when and how the first Americans entered the Americas has revolved in part around the changes in the glacial periods associated with the last glacial period of the Ice Age. Since about 40,000 B.P., the Cordilleran and Laurentide ice sheets covered much of Canada. However, during the warmer interglacial periods they retreated to create ice-free corridors along the Pacific coast and areas east of the Rocky Mountains of Canada. Scientists have long suggested that it was through these corridors that humans were likely able to cross Beringia into the Americas. Beringia was a land bridge as much as 1,000 miles wide that joined present-day Alaska and eastern Siberia at various times 110,000 to 10,000 years ago. Exactly when and how this crossing may have occurred has been a matter of debate for decades.
Taken together, new discoveries and research results are beginning to paint a picture of a human beginning in the Americas that is considerably more complex and likely earlier than previously thought. An increasing number of sites in North and South America are now suggested by many scientists to have yielded a human presence well before 13,000 years ago — sites such as Meadowcroft in Pennsylvania, Cooper’s Ferry in Idaho, Friedkin in Texas, Paisley Caves in Oregon, Manis in Washington, Page-Ladson in Florida, Huaca Prieta in Peru, Chiquihuite cave in Mexico, Monte Verde in Chile, and Bluefish caves (as much as 24,000 years ago) in Canada. Most of these cases, however, are not without scholarly dispute and debate. One controversial case, in fact, revolves around a discovery made near San Diego, where the remains of a 130,000-year-old mastodon are suggested by the site investigators to be associated with simple stone human tools.
_________________________________
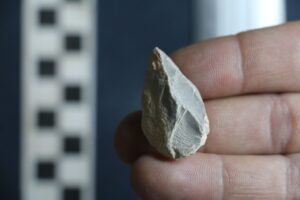
Stone tool found below the Last Glacial Maximum (LGM) layer at Chiquihuite Cave, where stone tools suggested to be between 18,000 and 26,000 years old were discovered. Ciprian Ardelean, from America’s Ice Age Hunters, Popular Archaeology, October 23, 2020.
_________________________________
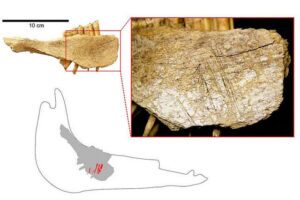
Horse mandible from Bluefish cave shows a number of cut marks on the lingual surface. They show the animal’s tongue was cut out with a stone tool. Credit: Université de Montréal, The first humans arrived in North America a lot earlier than believed, January 16, 2017.
_________________________________
Some genetic studies have shown that a single original population of modern humans dispersed from southern Siberia toward the Bering Land Bridge, or ancient Beringia, as early as about 30,000 years ago, and more dispersals from Beringia to the Americas by perhaps 16,500 years ago, with some groups traversing the Americas back into Asia. From the paleoclimate evidence, we see indications that the environmental stage was set by at least 16,300 years ago for an accommodating passage for humans into the Americas. From archaeology, we know that humans appeared south of the Canadian ice sheets by at least 15,000 years ago, 2,000 or more years before the emergence and spread of the Clovis culture, and it is no longer tenable that there is a clear linear evolutionary relationship between the Clovis culture and early technology discovered in the western regions of the North American continent. Finally, from archaeology, evidence builds to support a suggested route along the deglaciated north Pacific coastline.
But few, perhaps no, discoveries in recent years have provided a more convincing attestation to the argument for a much earlier entry and settlement of the Americas than the recent excavation and dating of human footprints at WHSA site 2 at White Sands.
Bennett states that there is much more work to do at or near the site.
“[We need to] extend the sequence both up and down sections to look for the total duration of visitation/occupation and expand the track sample. Also, [we need to] use some other dating techniques to build community confidence in the findings.”
The year 2022 could provide that opportunity — provided the pandemic relinquishes some control.
__________________________________
*Evidence of humans in North America during the Last Glacial Maximum, Matthew R. Bennett, David Bustos, Jeffrey S. Pigati, Kathleen B. Springer, Thomas M. Urban, Vance T. Holliday, Sally C. Reynolds, Marcin Budka, Jeffrey S. Honke, Adam M. Hudson, Brendan Fenerty, Clare Connelly, Patrick J. Martinez, Vincent L. Santucci ,Daniel Odess, Science, 373 (6562), • DOI: 10.1126/science.abg7586
**Earliest evidence of human activity found in the Americas, University of Arizona and Bournemouth University, September 23, 2021.
__________________________________
Advertisement
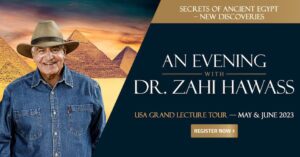
Don’t miss out on this unforgettable evening as Dr. Hawass reveals the most closely guarded secrets of ancient Egypt and presents his groundbreaking new discoveries and latest research live on stage. As the man behind all major discoveries in Egypt over the last few decades and director of several ongoing archaeological projects, Dr. Hawass may yet surprise you with unexpected revelations that will make news across the world.
__________________________________
Advertisement

