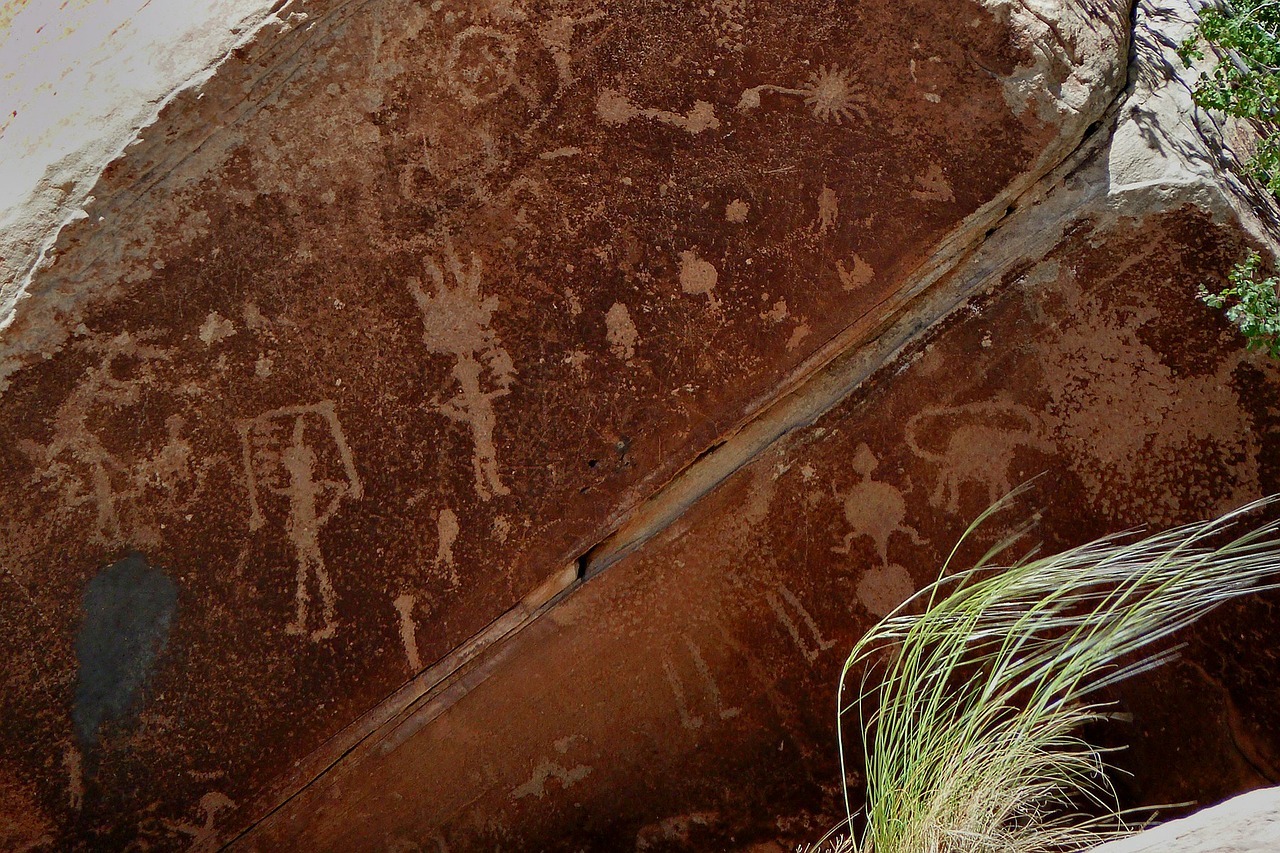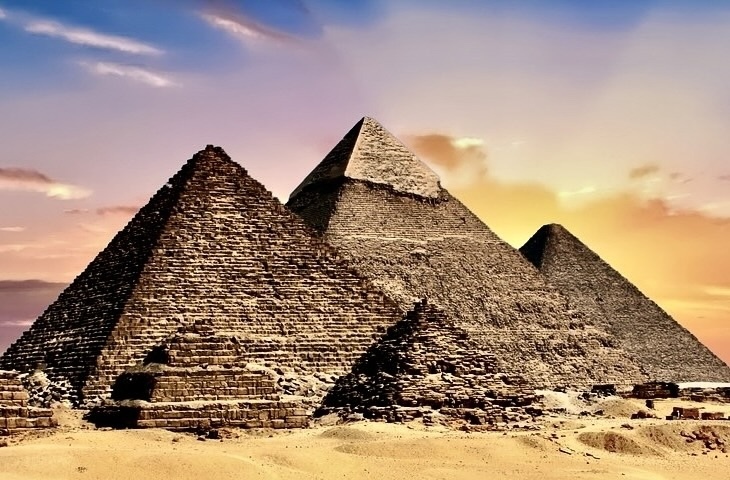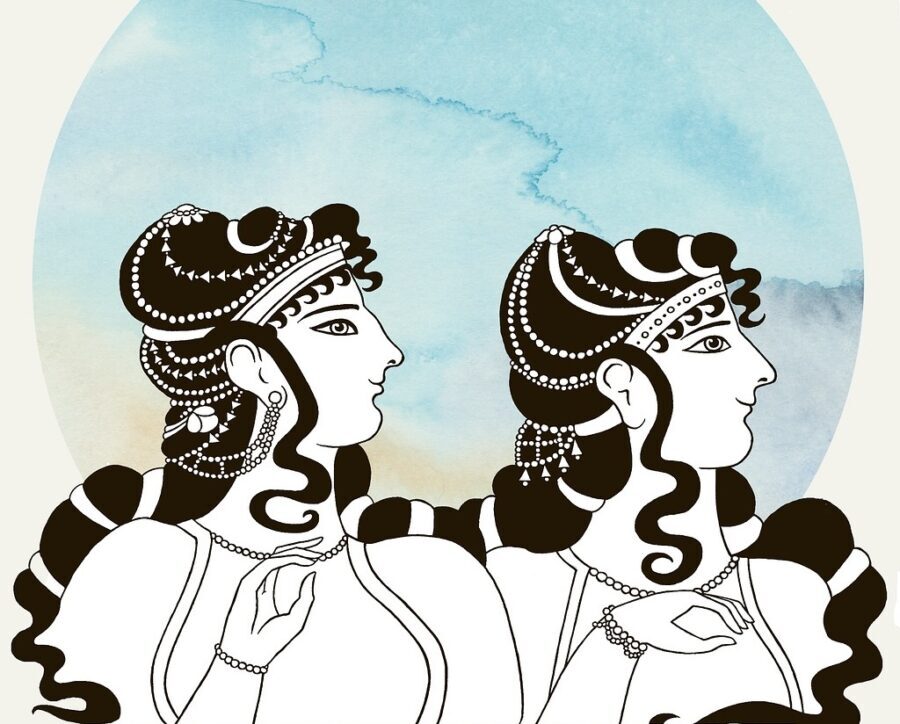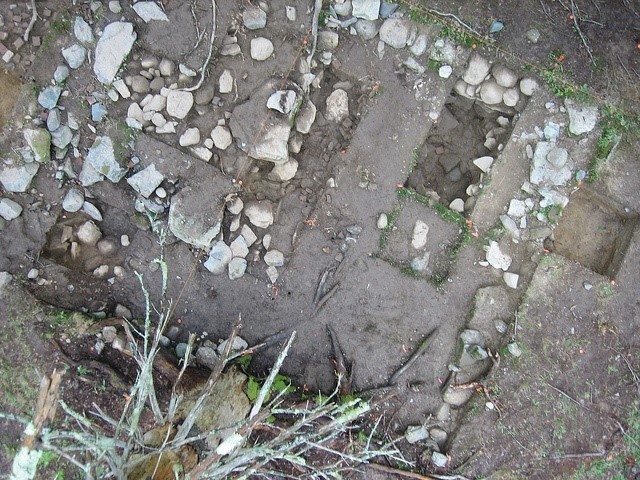
Abstract
The Joy/Flood site located in Downeast Maine plays a vital role in depicting the life of the pioneers during the late eighteenth and early nineteenth century. Zooarchaeological analysis can reveal subsistence strategies of the pioneers through identification and analysis of the animal remains excavated from the site. Many of the pioneers that settled in Downeast, Maine came from Massachusetts. However, it is not clear whether or not pioneers retained subsistence strategies from their Massachusetts origins or modified them to utilize natural resources available in Downeast Maine. While animal taxa are similar in both Maine and Massachusetts, I hypothesize that pioneers modified food strategies from their previous environment in Massachusetts to their new environment in Downeast, Maine. Compared to archaeological evidence from Boston, faunal remains from the Joy/Flood site represent a greater utilization of wild resources suggesting utilization of natural resources in Maine. Overall, I propose settlers of Downeast Maine modified their food subsistence strategies during the migration in order to adapt to the natural environment provided by many resources in Maine.
Introduction
Since the evolution of the genus Homo, approximately two million years ago, human and animals have shared a complex yet a mutually symbiotic relationship. This relationship has evolved from a time where humans were the prey and animals the predators to the present day where the human species is dominant. This relationship suggests animal remains play an important role in the daily lives of human beings. While many refer to “artifacts” as mostly ceramics, glass and metals, animal remains, which are ecofacts, can depict the life of human beings. Excavated in 2008, 2011 and 2013, the Joy/Flood site in Surry, Maine presents an interesting case study of pioneers during the late eighteenth and early nineteenth centuries. In order to assess the animal remains excavated at the Joy/Flood site, I used techniques of zooarchaeology, the study of animal remains excavated from archaeological sites. Through zooarchaeology, animal remains illuminate several patterns in the daily lives of humans which include changes or stasis in human societies, patterns in development and growth as well as food and nutritional needs. In this study, I determined adaptations and changes made in food strategies amongst the pioneers of Down East Maine through a faunal analysis. I hope to answer the following questions: are there any evident modifications in food subsistence strategies amongst the inhabitants; are these modifications consistent with adaptions to a new environment due to the fact that the inhabitants of Surry, Maine settled from Massachusetts; and lastly, are preferences of specific diets evident through the faunal analysis?
Through zooarchaeological techniques, this research used animal remains as a way to understand the relationship between humans and animals. Specifically, this research focused on the relationship between pioneers from the late eighteenth and early nineteenth centuries and food through the analysis of animal remains excavated from the Joy/Flood site in Surry, Maine. I determined modifications made in food strategies through an in-depth zooarchaeological analysis which essentially has two components, a biological component and an anthropological component. Both of these components allow for a holistic understanding of the ecofacts. First, the biological component of the animal remains is assessed through a systematic identification of taxa (taxonomic classification) recovered from the site. These taxonomies are based on morphologies (type of bone, patterns, size, and proportions of the bones). The taxonomic classification utilized Linnaeus’s Systema Naturae, a binomial nomenclature system (Genus species). The techniques involved with taxonomic classification included utilizing comparative animal skeletons (mammalian osteology) as well as anatomy books. The taxonomic data is categorized into two separate groups: primary and secondary data. Primary data included identifying elements (type of bone), taxonomic identification, specimen count, modifications, and anatomical features. The secondary data utilizes the primary data by determining: frequencies of taxa, skeletal frequencies, and dietary contributions.
While the biological component identified the taxa of the faunal remains, the anthropological component assessed the relationship between modifications made in food subsistence strategies and the inhabitants of Surry, Maine. More specifically, I interpreted the anthropological component through the raw zooarchaeological data and depicted the relationship between pioneers during the late eighteenth century and early nineteenth century on the eastern coast of Maine. Often, nutrition and food represent the core of many societies. By utilizing animal bones, evidence of nutritional and food patterns can be seen. This interpretation strives to present a holistic perspective on human and cultural behaviors through the relationship of animals and humans.
Through a zooarchaeological analysis, this research indicates that during the migration from Massachusetts to Maine, settlers of Downeast Maine modified food subsistence strategies. They modified food strategies to better adapt to the natural environment Maine provided. This research highlights alterations made in food habits due to changes in environments. This study proposes that settlers from Downeast Maine utilized more wild meat versus domesticated meat in order to utilize natural resources. This is evident through the representation of animal taxa in both Maine and Massachusetts. Also, this research utilized the biological and anthropological components to present a holistic zooarchaeological perspective on the relationship between animals and humans during this time. While both locations, Maine and Massachusetts can provide domestic and wild food resources, an in-depth zooarchaeological analysis suggests settlers modified food subsistence strategies from a diet placing emphasis on domesticated meat to a diet which mainly utilizes wild animal meat.
Background
Brief historical context of the eastern coast and coastal Maine
The history of Maine played an important role in understanding the Joy/Flood site where coastal Maine represented much of what Maine was experiencing. We tend to think of European settlement of North America as the great move towards the west coast. However for much of the colonial period, prior to the Revolutionary War, the great frontier expanded to the south, north and east, specifically the northeast. Beginning with early colonization of the Americas, Maine’s history until the war of 1812 is characterized by conflicts and warfare between the British, French, Native Americans and early colonists with interspersed short periods of prosperity. The major historical events that impacted much of Maine’s progression include: French and Indian war in 1755, Revolutionary War, the Embargo Act of 1807 and the War of 1812.
French and Indian War, 1754-1763
Geographically, Maine is broken into four specific regions, the southern coast, Midcoast, Downeast, and Sunrise coast. While the Southern and Midcoast Maine were settled prior to the French and Indian War (Woodard 2004: 128), Downeast Maine, located between Penobscot and St. Croix Rivers was a disputed area due to constant British and French riffles (Woodard 2004: 130). The French and Indian War, a dispute over land, beginning in 1754, represented the beginnings of many conflicts to come for the colonies (Sloane 1893). By the end of the nine years, settlers along costal Maine had be defeated and forced into poverty.
In 1763, peace finally came and colonists were given a short period of rest. The French had be defeated and were banned from North American mainland by Great Britain. The Maine frontier, an area associated with warfare and danger, had become safe again for English settlement. Despite Maine’s desperate poverty and other conditions such as acidic soil, which makes farming difficult and harsh winters, many people of New England were now willing to move to there (Woodard 2004: 128-130). Regions around Maine, such as Massachusetts, Connecticut and New Hampshire were running out of the one thing every young farmer wanted: Land (Gross 1976). Those who could afford to live in nicer areas moved o New York and Vermont. Those who were not as fortunate, moved to Maine in hopes of a better life. In the years preceding the Revolutionary War, Maine’s population doubled to 47,000 inhabitants where the majority settled in Midcoast and Downeast Maine (Woodard 2004: 130).
Despite the new opportunities to settle in Maine, settlers soon discovered the fact that ownership in Maine was largely disputable. In Midcoast Maine, proprietors claimed much of the larger areas such as the Waldo, Plymouth and Pejepscot. Somewhere amongst the proprietors were squatters who claimed smaller areas such as Boothbay, Bristol and Pemaquid peninsulas. Many of these squatters moved from Northeast Massachusetts to Downeast Maine in hopes of gaining new land. However arguments over land continued for the decade leaving unresolved issues in the Downeast Maine (Woodard 2004: 131-134). Before the situation could be resolved permanently, the American Revolution happened.
The Revolutionary War, 1775-1783
Unfortunately for many settlers in the Northeast, the British victory of the French and Indian War provided relief only for a decade. Tensions between the colonies and Great Britain grew immensely between the peace in 1763 and to the establishment of the Stamp Act of 1765 which was imposed by Parliament to pay off debt from the French and Indian War (Leamon 1993: 42). This was one of many acts committed by Great Britain which will plant seeds for the great American Revolutionary War.
During the Revolutionary War, settlers in Maine found themselves at odds when warfare resulted in disruption of trade. In 1774, just before the war broke out, the British empire imposed the Coercive acts which cut off all trade with Boston (Woodard 2004: 136). By 1779, the British sent occupied Castine and sent cruisers to disrupt trading of goods in Maine (Paine 2000). The British Army prohibited lumbering of timber, shingles and oak staves along the coast. Due to little productive farmland in eastern Maine, many settlers relied on fishing and lumbering timber to make a viable livelihood. However when trade was halted, Downeast settlers were put in a dire position because maritime was integral to the overall economy of Maine (Woodard 2004: 135-141).
The destruction of Maine’s economy created food shortages and without trade, famine loomed across Maine. Along with food shortages, several side effects from the war created turmoil in the lives of the settlers. During the war, British cruisers often killed domesticated animals such as cows. This put several settlers in a dilemma primarily because while food was scarce, many now had to utilize wild meat to compensate for British cruisers killing cows. As the war began, cries from Maine cried, “Give us Bread” to Congress who was in no position to help any desperate states. On top of a lack of food, settlers in eastern Maine suffered a terrible drought in 1774 which resulted in scarcity of grains and bitter winters from 1778 until 1780 making it very difficult for settlers to sustain a livelihood (Leamon 1993: 142). Maine’s geography played an important role in contributing to agricultural patterns amongst the settlers. Initially, coastal Maine was formed through melting of ice glaciers. This resulted in nutrient rich bodies of water however created thin, rocky and acidic soils (Paine 2000: 8-9). These natural conditions of Maine hindered agricultural production during the Revolutionary War since sufficient crops were unable to be cultivated in the thin and rocky soils (Woodard 2004: 139). With farming proving to be insufficient and trade prohibited during the war, settlers were forced to dig for clams along the coast. Some were desperate enough to eat potato sprouts, starching flour and clams in order to sustain life (Woodard 2004: 142-143). As the northeast continued to face the effects of the Revolutionary war, more continued to settle in the “inhabitable” regions of Maine. In his study of Concord, Massachusetts, Robert Gross points out that for about a decade after the war, more than half of the minutemen settled in Maine in hopes of making a new living. Little did they know, Maine was not enough to sustain a comfortable life (1976). Given these conditions, settlers of Maine lived a life of desperation and struggles. Despite the war ending in 1783, settlers of Maine must face the aftermath of the Revolutionary war.
Post -Revolutionary War: Embargo Act and War of 1812, 1784- 1812.
Along with hardships faced post-Revolutionary war, Mainers continued to fall in the hands of more destitutions. Immediately after the war, Massachusetts owned four-fifths of Maine territory in 1784. In order to take advantage of the resources Maine contained, the Massachusetts government arranged a lottery system of land distribution. However this proved to be unsuccessful and frustrating for settlers (Leamon 1993: 166-168). Moses Greenleaf claimed after the Revolutionary War, “the multitude of hands throw out of employment, the general stagnation of business arising from unsettled state of government, and the uncertainties and difficulties incident to the first existence as a nation, left many with no tolerable prospect of comfortable subsistence for their families, but to establish themselves on some of the vacant land, with which the country abounded” (Greenleaf 1816). Moses mentions that when Massachusetts became a sovereign and independent state after the war, many people who fought in the far chose to move to Maine in hopes of a better life. While Maine provided more land, it certainly did not bring immediate prosperity for many settlers.
Historians assert that settlers in Maine endured even more difficulty as the colonies prepared for yet another war, the War of 1812 (Sloane 1893: 55). In response to British warships violating America’s sovereignty by seizing American ships, President Jefferson imposed the Embargo Act of 1807 which prohibited trade with Great Britain and France. Overall the Embargo Act was unsuccessful economically because Downeast relied on coastal trade to sustain a livelihood. Once again struggling to make a decent living, people of Downeast Maine hope for a short period of prosperity between the Revolution and the War of 1812 (Woodard 2004: 181-185).
During the short period between the Revolutionary War and the War of 1812, farming the unpredictable lands of Maine seemed like the only viable economic opportunity. The unpredictability of Maine’s lands severely affected diets and accessibility to food. In an attempt to bypass the acidic nature of the soil, settlers attempted to grow crops such as wheat. However due to the prohibition of trading imposed by the Embargo Act, settlers were coerced to trade profit by smuggling wheat, meat lumber, resources prevalent in Maine (Woodard 2004: 165-170).
Living off the land
Thus, settlers were forced to making a living off the landscape utilizing both marine and terrestrial resources in order to compensate for the lack of fertile soils, long periods of wars, and the exponential increases in food scarcities and shortages. Sloane claims, “Geographical influences and physical causes in general are often too over-estimated” (22:1893). In the case of Maine, specifically Down East, utilizing natural resources was the only viable option for livelihood for many settlers. Maine’s landscape, specifically the coastline has played an important role in determining the food subsistence strategies of the settlers. Specifically in Downeast, Maine there is an abundance in forests, navigable waterways and many harbors for fishing, trading and shipbuilding. However due to the several wars and conflicts, much of these resources were halted and were not utilized in Downeast, Maine. In the case of Maine, there are two distinct geological events to consider which have left marks on the landscape. The first being the creation of a “microcontinent” by the Norumbega fault, which runs through Maine parallel to the coast. The Norumbega fault created a distinctive divide between coastal Maine and inner Maine. Over several hundreds of years, the two land masses collided creating the Acadian Mountain range, rounded peaks and thousands of valleys, coves and inlets (Gee 2011: 233). These bodies of water provided rich biodiversity suggesting a diverse food options. The second geophysical event was glaciation which eventually influenced the development of the Downeast Maine’s economic landscape. The melting of ice glaciers raised ocean levels drowning the coast, creating Maine’s costal line. The melting of glaciers also contributed to the biodiversity of bodies of water providing various species of fish (Gee 2011: 235). Conceptualizing coastal Maine which has been shaped by geological forces demonstrates the diversity in the natural resources in Maine (Figure 2). While several wars disrupted the utilization of these natural resources, coastal Maine provides an interesting case where food strategies are dependent on both terrestrial and marine species.
____________________________
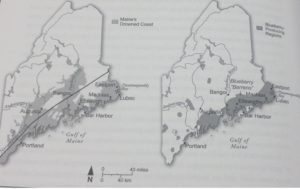
Figure 2. The richness of Maine’s Drowned Coast. The map on the left shows the Norumbega fault, which has left indelible marks on the landscape; the map on the right suggests connections between the natural history of Downeast Maine coast to the geological features which provides richness in the natural environment. Source: Adapted from Warren, James 2004
____________________________
Brief History of the Surry and the Joy/Flood site
As wars concluded during the late eighteenth century and early nineteenth century, Maine became more “habitable” allowing for settlers to permanently settle along the coast of Maine. The Joy/Flood site located in the town of Surry on the Downeast coast of Maine was one of the many places settled during the late eighteenth century. In 1767, David Marsh and 359 associates petitioned to the Massachusetts government to settle between the Penobscot and the Union rivers located in the areas next to Surry, Maine (Bonsey 2003). In 1767, David Marsh and 359 associates petitioned to the Massachusetts government to settle between the Penobscot and the Union rivers. The petition was favorable and six townships were granted, including the town of Surry (Hancock County Recorder of Deeds).
Maine, originally a province of Massachusetts, provided a limited number of occupations. The major occupations included fishing, lumbering, ship building and trading with Native Americans. In simple terms, “men did not come here to farm, they came to lumber and fish…agriculture was incidental in Maine” (Day 1954: 9). While fish and lumbering were the most well-known occupations in for the settlers, colonists adopted agricultural techniques to sustain a more stable lifestyle (Bonsey 2003). Farming was the chief occupation despite the harsh and acidic conditions of the soil which made cultivation difficult for many farmers. Farmers were obliged to make a living through agricultural means over lumbering which eventually became inaccessible. Day argues corn was considered the most profitable crop in Downeast Maine (1954) while Bonsey argues the opposite and claims corn was less successful because of the fact that many wild animals ate it (2003). While corn and barley were principal grains, rye and wheat did not do as well. Potatoes grew well in the acidic soils of Maine making it a successful crop as well (Day 1954: 84).
Colonial agriculture in the late eighteenth century was a combination of both Old World and New World agricultural crops. In the early years, life in Surry was simple. The people in the town relied on growing potatoes, corn, barley and beans over burned land. With new agriculture techniques post revolution times, people of coastal Maine were able to incorporate domesticated meats.. As the colony grew over the years, settlers had both cattle and goat. Horses and sheep were later introduced, completing the domesticated animal selection (Day 1954).
The Joy/Flood, a late eighteenth and early nineteenth century archaeological site, represents much of what Downeast Maine was experiencing at the time. This site provides a closer examination of the complex portrayal of life on the frontier. In the early 1760’s, sons of Benjamin Joy, Samuel and Nathaniel were given two 100-acres of land in East Surry by the Massachusetts government. Nathaniel Joy eventually sold his share of the land, Lot 26 to Andrew Flood in 1784 according to the Hancock County Court House (Hancock Country Recorder of Deeds 1784). Twenty-two years later, the Lot 26 was allotted to Dominicus Flood, son of Andrew Flood. Unclear of exact historical documents, Dominicus probably lived on Lot 26 with his family while his father lived near his sawmill located at the head of Patten’s Bay (Carter 2012:3).
While Lot 26 was the possession of the Flood family, Surry became an integrated town in Downeast Maine in 1803. Between 1804 and 1811, a road was constructed between Ellsworth and Patten’s Bay (Wasson 1878; Limeburner 1941). Bisecting Lot 26, the road was approximately half a mile inland making the coast much farther from the Lot. This ultimately resulted in a shift from marine diets to land and agriculture, terrestrial diets. However the construction of the road resulted in the desertion of the coast within five years of its establishment. Dominicus Flood built the first barn along Lot 26 in 1810. The following year in 1811, he moved adjacent to the road inferring the fact that the Floods occupied the site from 1784 to 1811 (Carter 2012:3-4). Today, Lot number 26 belongs to Stan Richmond who also shares half the lot with Tuffy Carlisle. The Joy/Flood site is located on the western side of lot, Stan Richmond’s property.
______________________________

Figure 3. Map of Downeast Maine with location of the Joy/Flood site
______________________________
Much of the deed and title process caused much chaos during the late eighteenth century. While there is some historical evidence, much of it lacks in clarity. Due to the confusion involved with settlement and land rights, it is difficult to investigate the history of Down east Maine during the eighteenth and nineteenth century. Many of the original settlers did not have recorded deeds of their ownership. When historical evidence lacks, we can rely on archaeology to aid in our understanding of human condition and life during these times (Carter 2012: 3). Specifically, zooarchaeology, the study of animal remains, provides insights into diet, culture and livelihood. While historical evidence such as deeds provide information on the inhabitants of Surry, Maine, animal remains through zooarchaeological techniques can reconstruct diet and lifestyle for the inhabitants highlighting the daily life of the pioneers.
Zooarchaeology
Zooarchaeology refers to the study of animal remains excavated from archaeological sites. The goal of zooarchaeology is to understand the relationship(s) between humans and their environment(s) (Reitz and Wing 2008). Reitz and Wing argue that “zooarchaeology is characterized by its broad, interdisciplinary character, which makes it difficult to write a review that adequately covers all aspects of the field” (2008: 4). The diversity found in zooarchaeology can be traced to the applications of many fields including physical, biological, ecological concepts in anthropology in order to study animal remains. The term ‘animal remains’ usually refers to mammalian bones, avian bones, fish scales, Mollusca shells and insect shells (Thomas 1996: 2). Since the beginning, human minds have been intrigued by fossils. However examination of animal remains was not conducted until the 1700’s. Since then zooarchaeologists have relied on combinations of natural and social sciences, history and the humanities in order to better understand the complex relationship between people and animals. The primary purpose of zooarchaeological research is to study the interactions between humans and animals and the consequences of this relationship relative to humans, environment and food sources (Reitz and Wing 2008). Most animal remains are a result of complex human and animal behaviors relative to natural resources, cultural perceptions of these resources and process of exploitation. One of the most fundamental uses of animals is for nutritional purposes. This is normally the foundation of subsistence strategies as well as economic and cultural institutions. One of the primary goals of zooarchaeology is to associate animal remains recovered from archaeological sites with nutrition (Weigelt 1989 and Wintemberg 1919).
Reitz and Wing argue that the study of animal remains from an archaeological site not only requires a background in anthropology but also a foundation in biology (2008). Reitz and Wing claim, “Without this background (biology), the faunal study is, at best, incomplete and, at worst inaccurate” (2008: 13). The biological component of zooarchaeology requires knowledge in basic biological and ecological concepts. This includes skeletal biology such as teeth, bone, shell and exoskeleton recovered from sites. It is also necessary to be familiar with systematic classifications, the field of taxonomy (Reitz and Wing 2008). The anthropological component provides context of the use of animal remains as well as providing information on the relationship between animals and humans (Reitz and Wing 2008; Willey and Sabloff 1974).
Reitz and Wing claim, “research does not occur in an intellectual vacuum” (2008: 27). In order to assess the goals of zooarchaeology which include relating animal remains to nutrition, theories and methods are drawn from a variety of sources. Anthropological theories about the relationship between humans and the world around them, including animals are linked through zooarchaeology. Anthropological theories have influenced the history and construction of zooarchaeology. Of the many theories, the theory of cultural ecology which include biological and anthropological research methods dominate most of recent zooarchaeological research. Cultural ecology provides a different perspective on the relationship between people and their environment which encompasses animals (Reitz and Wing 2008). According Steward (1955), “cultures and environments are part of a total web of life” (31). Steward (1955) and many cultural ecologists urge resource utilization is strongly related to the environment. Thus, characteristics associated with subsistence ad economics such as type of animal remains constitute the “cultural core” (Ellen 1982; Jochim 1979, 1981; and Moran 1990). Cultural ecology is associated with studies of adaptive strategies emphasizing cultural behavior in both natural and social environments (Vayda and Rappaport 1968). Cultural ecologists interpret the relationship between humans and their environments as a dynamic process that may result in modifications to specific behaviors. They focus on the adaptive relationship between humans and their environments, including subsistence strategies and reactions to these environmental changes. In the case of settlers of the Joy/Flood site, food subsistence strategies were modified in response to changes in the environment. The selection of food is based on a combination of cultural, ecological and technological considerations. Through the ecological framework, zooarchaeology has assumed a prominent role in archaeological field work and research (Jochim 1981).
Archaeofaunal remains provide an opportunity to study the evolution of the human species parallel to the evolution of animal species whether on a macro level or micro level which is similar to relationship of animals and humans present at the Joy/Flood site. A long chain of events occurred between the original collection of the animal bones by the archaeologist and the consumption of animals by the inhabitants: the first being incorporation in archaeological sites, then excavation of the animal remains, faunal remains ending up on a workbench and the final publication of their significance (Davis 1987: 23-27). Humans are usually responsible for collecting archaeofaunal remains. In the case of Surry, Maine, the faunal remains were collected and utilized by the pioneers who inhabited the Joy/Flood site.
Due to the fact the pioneers are mainly responsible for utilizing and collecting animal meat, animal remains provide information on how pioneers utilized their environment. Most of the Settlers of Surry originally traveled from Massachusetts, a flat terrain to Downeast Maine, a rocky terrain with acidic soil composition (Carter 2012). This specific change in environment and landscapes present through the taxa of animal species present at the Joy/Flood site. This study analyzed animal remains in the context of adaptations and changes pioneers would have made shifting from Massachusetts to Maine. While both locations can provide terrestrial and marine food sources, the animal remains aided in determining preference of dietary choices and the specific adaptations when transitioning from Massachusetts to Maine.
When migrating from Massachusetts to Maine, pioneers might have made changes in food subsistence strategies due to changes in landscape. Animal remains reveal whether reveal whether there was a preference between wild and domestic animals in diet. Both wild and domestic animal meat would provide a stable and sustained diet however there is certainly differences and underlying importance associated with differentiating bones of a domestic animal from the bones of a wild animal (Davis 1987: 133). Zooarchaeologists use the criteria of six different categories to determine the difference between domesticated animal remains from wild animal remains. The six categories include: presence of foreign species, morphological change, size differences, species frequency, cultural factors and sex and age-related culling (Davis 1987: 133-151). In this study, the most important criteria to analyze and identify is the morphological changes made on the animal bones such as teeth marks or butchering cuts as well as species frequency which will reveal the most prevalent animal used for meat.
Similar to Davis (1987), O’Connor (2000) presented a detailed understanding of the relationship between humans and animals through domestication. Initially, domestication of animals such as sheep, pigs, and cattle and the development of animal husbandry mark major changes in human behavior and development. This provided the extensive utilization of animals which can range from food to using animal skin for clothing materials. The table below depicts the extensive use of animals. The following animals are the most common mammals in the North Eastern coast which would most likely be found in the animal remains excavated from the Joy/Flood site. The table below shows the utilization possibilities in domestic animals. Most of the common utilization includes meat, clothing and milk.
Colonial Boston, Massachusetts
In a rather major and important case study conducted by Landon (1996), “Feeding Colonial Boston” presents an accurate comparison between life in Massachusetts and in Maine. In this study, faunal assemblages from archaeological sites in eastern Massachusetts are examined in Landon’s (1996) “Feeding Colonial Boston” to assess modifications made in diet through faunal assemblages excavated at the Joy/Flood site in Downeast Maine. The data collected from faunal assemblages include four historic sites located in Boston, Massachusetts and surrounding areas. Landon (1996) assessed animal remains from: the Wilkinson Backlot site (BOS8) and Paddy’s Alley/Cross Street Backlot site (NE03C) which are located in Boston as well as Winslow site (C2) in Marshfield, Massachusetts and Spencer-Pierce-Little Farm (SPL) in Newbury (Landon 1996).
_______________________________
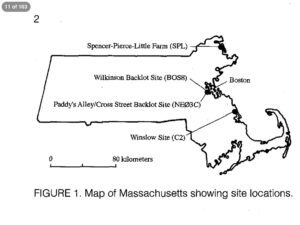
Figure 4. Map of Massachusetts showing site locations. Source: Landon, David. 1996
_______________________________
The four historic sites in Boston were excavated from a larger area of land. Boston’s historic Blackstone block was divided into four sites: Winslow site, Spencer-pierce-little farm site, Wilkinson Backlot Site, and Paddy’s Alley/Cross Street Backlot site. The Wilkinson Back lot site was excavated under Mary Beaudry in 1983, for the Center for Archaeological Studies at Boston University. This area was on the edge of a marshy inlet at the time of Boston’s first settlement in 1630. By the mid-1650’s improvements were underway to develop the area for commercial purposes. The site is bordered on the Mill Creek which connects the Town Dock area to the east with the Mill pond to the west. By 1709, the site had been incorporated into a house lot and fenced off from the waterfront (Seasholes 1982:5). In 1821, all of the lots on the Blackstone Block were purchased by developers however sites like the Wilkinson back lot was kept open and was not torn down completely (Landon 1996: 20-22). Paddy’s Alley/Cross Street Backlot site was excavated under the supervision of the author for the Office of Public Archaeology in 1988 (Elia et al. 1989). Like the Wilkinson Backlot site, this part of Boston was original land and settled during the founding of Boston in 1630. Both Wilkinson Backlot site and Paddy’s Alley/Cross Street Backlot site are located in Boston however Winslow Site and Spencer-pierce-little farm site are located outside of the city. The Winslow site is located in Marshfield, Massachusetts where the site was excavated under Henry Hornblower during the 1940s, then re-excavated in 1987 by Beaudry and George (Landon 1996). The Spencer-pierce-little farm site is located in Newbury, Massachusetts adjacent to the estuary of the Merrimack River (Beaudry 1987).
Amongst these four sites, researchers conducted a taxonomic and faunal remains analysis. They categorized the faunal remains into 6 large animal groups: Mammals, bird, fish, and reptiles, and unidentified. The majority of the animal remains found were categorized under mammals and also had the largest NISP (number of individual species) (see figure 4).
They also conducted an analysis on the frequency distribution of modifications to the bones and found bones were modified through weathering damages. They found that from all four historic sites, fracturing of faunal assemblages was due to weathering, burning then butchering. Across the four sections in the site, there are some similarities in the specific taxa represented. The mammalian components of the assemblages are mainly dominated by cow, pig, sheep and goat remains which are represented through the NISP and MNI (minimum number of individuals) in table 3. This data also revealed that settlers in the region preferred domestic animal meat over wild animal meat. This is seen through the low numbers of NISP among wild animals such as deer (Odocoileus virginianus) and other small mammals (Landon 1996: 39-43). Lastly, the data reveals the vast majority of the mammal bones are cranial, rib, vertebral, and long bones (Landon 1996: 35-38).
Similar to the analysis conducted on frequency of taxa in the four sites, they also conducted an analysis comparing rural and urban animal remains by calculating the MNI (minimum number of individuals). The rural sites include the Spencer-Pierce-Little Farm site and Winslow site while the urban sites include Wilkinson and Paddy’s Alley/Cross Street site. They found that the rural regions of Boston consisted of mainly domesticated animals over wild animals as seen in figure 5 (Landon 1996: 44- 46).
__________________________
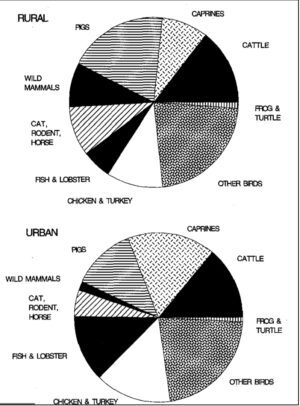
Figure 5. Taxonomic Representation by percentage of total MNI for all four sites: Rural: N=181 and for Urban: N=123Source: Landon, David (1996)
__________________________
Figure 5 demonstrates significant differences in rural and urban assemblages. Between the two assemblages there is a proportional difference in the representation of caprines, pigs, wild mammals and fish. Together, cattle, caprines, and pigs make up a similar proportion in both assemblages however they vary individually in each assemblage. In the urban assemblage, caprines are better represented while in the rural assemblage, pigs are better represented. Caprines are probably better represented in urban assemblages due taphonomic variables. In urban settings most fetal pigs do not survive until their adult stage due to the structure of their bones. However differences can also be due to differences in environment. In the rural setting, the presence of predators such as wolves and bears would make an incentive for farmers to raise pigs over caprines because they are able to defend themselves better. Conversely, the more settled conditions closer to Boston would have been better suited to raise caprines. There also significant differences between rural and urban assemblages between wild and domestic mammals. In both cases, domestic mammals such as cattle are well represented compared to wild mammals (Landon 1996: 45). In the case of the Joy/Flood site, the significant disparity of wild and domestic animals in Massachusetts faunal assemblages suggests potential for changes in food diets. Clearly, out of the four sites, domestic animals were utilized more than wild mammals possibly indicating modifications in food strategies.
Along with terrestrial animals, researchers also found marine animal remains. In the four sections, Cod and Haddock were represented through recovered fish skeletons. These two fish are members of the family Gadidae which include several other saltwater fish. Oysters and lobsters were also found in all four sections which was also the result of food consumption. Taxonomic classification (low MNI and NISP) revealed that while marine animals were incorporated into the diet, many settlers preferred terrestrial animals for food which is seen in table 2. However for lobsters, the calcified exoskeleton did not survive under east coast weather and often were not preserved very well (Landon 1996: 44). Landon (1996) makes several hypotheses to explain the patterns in frequencies of taxa. The first hypothesis is that high population density and intensive land use altered the environment resulting in more domesticated mammals such as cattle. The second hypothesis deals with taxonomic representation as the result of trade and distribution centers in the urban areas. Exotic or distant goods might have passed through these markets however they were unable to find remains of “exotic” animals (Landon 1996: 55).
The Landon (1996) study demonstrates significant differences between wild and domestic animal bones. Throughout the four sites, researchers found more domestic animal bones (cattle, pig, chicken and turkey) than wild animals (deer, opossum, rabbits etc.). Landon (1996) suggests that most farmers had practical uses for domestic animals. For example, sheep could be used for wool and meat. Domestic animals such as sheep, cattle and pig could also be used for trading goods. Some of these animals were put live onto trade vessels and shipped to the West Indies or southern plantations (Russell 1976: 158). This study shows that settlers in the Boston region preferred to use domestic animals over wild animals primarily because domestic animals relatively maximized utilization. Interestingly, the study also revealed low numbers of marine animal bones (mainly Cod and Haddock) compared to terrestrial animals (Cattle, Pig, sheep, goat, deer etc.) (Landon 1996).
The Landon (1996) case study of Colonial Boston is of great significance for the study of animal bones in the Joy/Flood site. Geographically, the sites had access to both water and land however Massachusetts has a flatter and easier to farm terrain while Maine provides a rocky and acidic lands, making farming difficult. In addition, the settlers of Down East Maine migrated from Massachusetts allowing for a comparative study of food adaptations between the two locations. The comparative study revealed differences in food strategies. The Landon (1996), representative of colonial Boston, demonstrated that colonists preferred domestic meat over wild meat. Similarly, they preferred terrestrial animals to marine animals for food subsistence.
Landon (1996) argues that before assessing a faunal assemblage found at an archaeological site, zooarchaeologists must recognize that assemblage patterning is caused by several factors. All of these factors must be taken into consideration before any conclusions are made assessing the site. One approach recognized and advocated to address problems is that of controlled comparison. Basically, the controlled comparison method holds one variable constant allowing for the analysis of the effect of the “uncontrolled” variable (Klein and Cruz-Uribe 1984). However Landon (1996) argues that in the literal sense, it is impossible to make “controlled” comparisons because too many sources of variation in a faunal assemblage exist to hold only one variable constant. He also argues that while this seems impossible in some ways, the controlled comparison has validity and value in a “general sense” (Landon 1996: 4-5). Similarly, Reitz (1987) claims, it is not always possible to attribute one factor for variation in a faunal assemblage because “factors are interrelated or will individually produce faunal patterns that resemble those produced by other variables” (105). As a result of ambiguity in approaches for controlling variation in the faunal assemblages, Landon (1996) argues each factor is examined closely to understand patterning of assemblages. The patterning of an assemblage arises from three different factors: physical and cultural setting of a site, the action of factors responsible for assemblage formation and taphonomic history (Klein and Cruz-Uribe 1984).
The first category of factors, physical and cultural setting includes spatial, temporal and cultural context. In understanding the context of the faunal assemblage, cultural practices plays a significant role especially in the relationship between humans and their environment. The environment of sites correlate with the cultural context where people may alter their setting to fit their environment (Landon 1996: 5). The second category of factors is the formation of assemblages. Various criteria are used to faunal material resulting from human actions. The major criteria used at archaeological sites that is associated with human presence is cultural modifications made to bones which include butchery marks (Lyman 1982: 350). One advantage of historical faunal assemblages is that tools are often used for butchery which clearly leave the result of human activity (Lyman 1987). One distinction that must be examined for a presence of cultural practices in assemblages is between nutritional and non-nutritional bones. Landon (1996) claims, there is an unspoken assumption that faunal material at archaeological sites reflect only discarded food by-products. Bowen (1985) describes that while the majority of faunal remains is usually the result of discarded food, bones are also utilized for other needs such as tools. Amongst the faunal remains found at the Joy/Flood site, several fragments of bones had evident marks from human presence. These marks include small pin holes and scrape marks indicative of food needs. Along with the use of animal bones for food, through excavations, bone utensils were revealed suggesting several uses of bones. Lastly, the final category taphonomic history includes all processes affecting faunal material from the time it was deposited up until analysis conducted by the archaeologist. The goal is to control for variation in taphonomic history to strengthen interpretations of the relationship between humans and their environment. Forces acting to alter or destroy material such as soil type and surface tramping must also be considered. The exposure of material to weathering forces, chemical composition and moisture of the environment are all important taphonomic variables (Bonnichsen and Sorg 1989). At the Joy/Flood site, the soil is acidic suggesting damage and severe fracturing of faunal remains buried at the site. When excavated, most of the faunal remains were broken, fractured and occasionally unidentifiable. Also since the site is over two hundred years old, broken faunal remains could have been result of modifications made to the town of Surry as well as the development of Downeast Maine.
The historical context contains material from late eighteenth and early nineteenth century but nothing dated past the 1820s. The end data eliminates major advances in technology that affected American diet and agriculture production in the latter part of the 19th century. Before the widespread adoption of new farming techniques and tools in the 1830’s, farmers at the site used traditional 17th century tools and farming techniques (Garrison 1987: 8-9). This suggests that the Landon (1996) case study correlates well with understanding modifications made in food strategies in Downeast Maine.
Colonial Chesapeake Bay
Similar to the Landon (1996) study conducted in Boston, the Landon (2005) study conducted in the Colonial Chesapeake Bay revealed differences in patterns of food strategies. The study was conducted from sites in the regions of Virginia and Maryland dated from the mid-17th century through the end of the 18th century. Specifically this study focuses on highlighting food patterns in New England (NH, MA, CT, and RI) and Mid-Atlantic (NY, NJ, PA, DE, MD and VA) colonies. The food patterns are documented through zooarchaeological methods of collecting bones of slaughtered animals (Landon 2005). During the Colonial Period (1607-1775), the Chesapeake Bay developed into an economy focusing on the production of tobacco. However many colonists relied on Maize as the staple food in the diet with a few wealth planters relying on wheat. For meat, the colonists mainly raised cattle, pigs and sheep (Anderson 2002). However it was often perceived pig was the primary meat source which is misleading because zooarchaeological studies show that beef was the most important meat in the diet of the colonists during this time period. In the Chesapeake Bay, cattle were primarily raised for meat with little emphasis placed on dairy products (Bowen 1996).
Zooarchaeological data played an important role in highlighting specific food strategies. An analysis of animal bones revealed that beef provided most of the meat in the diet during this time period. This study also documented seasonal growth structures in cattle teeth from the faunal remains revealing that many colonists preferred to care for cattle over other domestic animals because they considered beef to be an important meat source. This study includes cattle bones from 14 different sites ranging from 1620 to 1800. This study revealed that beef and pork are clearly the two dominating meats in the diets of the colonist. It also showed that late fall and winter were primary slaughter seasons for swine and cattle with much of the meat smoked and salted for future use. The main reason for slaughtering large domestic animals during the winters was because cold weather kept meat from spoiling quickly due to the preservation practices of salting and smoking (Bowen 1994). Contrasting, it also showed that colonists relied on wild animal meat during the spring which was demonstrated in the identification of white-tailed deer (Odocoileus virginianus) and raccoon bones (Procyon lotor) excavated at the sites and they relied on fishing during the summers (Landon 2005).
By the end of the 17th century, the importance of wild animal meat in the diet decreased dramatically for the colonists in the Chesapeake areas. Herds of cattle, pigs and sheep had prospered and by the 1700 domestic animals provided over 90% of the meat in the diet (Bowen 1994; Miller 1988). Beef was almost two-thirds of the meat consumed implying the importance of the cattle (Bowen 1996: 100). This study provides important insight on food patterns concerning wild versus domestic animal preferences. As time progresses and processes of agriculture and domestication have been refined, settlers relied on domestic animals for their main source of food. This study showed that colonists in the Chesapeake area had a clear preference: domestic over wild animals. Geographically, the Chesapeake Bay has access to water as well as land suggesting use of marine and terrestrial animals for diet. Similar to this geographic location, Surry, Maine is located near water and has access to land suggesting a potential preference of marine or terrestrial animals for food. The data on the slaughter practices and dietary variation in the Chesapeake correspond closely with studies conducted in the New England regions suggesting broad similarities between inhabitants across the Mid-Atlantic and Northeastern colonies (Bowen 1988; Derven 1984; Landon 1993; McMahon 1989; Miller 1988). The Landon (2005) study is relevant and applicable to the study conducted in Surry, Maine suggesting patterns amongst inhabitants during the late eighteenth centuries. Both studies (Landon 1993; Landon 1996) suggest that there is a clear food subsistence strategy in colonial Boston which is similar to that of the Chesapeake Bay. Both studies also reveal that domestic meat is preferred over wild meat. Reasons for this occurrence include that domestic animals are easily available. Wild animals require hunting while domestic animals are most likely found in backyards or in farms.
Despite the limitations and variability in the study of faunal assemblages, both case studies, Landon (1996) in colonial Boston and Landon (2005) in the Chesapeake Bay provide a good basis for a comparative study between Massachusetts and Maine. Specifically, they provide a foundation for a comparative study of food subsistence strategies between two geographic locations where there are similar animal taxa however vary in landscape. In this study, I highlight modifications made in food subsistence strategies of the inhabitants of the Joy/Flood site. Specifically, I attempt to determine food patterns through zooarchaeological techniques. Faunal animals can reveal food strategies, diet and nutrition. As mentioned previously, after the French and Indian War, many settlers migrated to Maine, specifically Downeast Maine in hopes of a better life. This presents an interesting situation because food strategies can be reflected amongst the pioneers in Maine or the presence of adaptations. All these factors are assessed through an in-depth zooarchaeological faunal analysis of animal bones excavated from the Joy/Flood site.
Methods
Excavation and Artifact Processing
The Joy/Flood site was excavated in Surry, Maine (ME-425-001) under archaeologist Dr. Benjamin Carter. The excavations were conducted by students in the Drew University Field School in 2008 and conducted by students in the Muhlenberg College Archaeology in Maine during 2011 and 2013. I excavated the site during the summer of 2011. The site is located on the western side of Lot #26 which is currently owned by Stanley Richmond. The house was occupied from as early as 1773 until 1811 with the Flood family living there from 1784 to 1811. The most prominent feature of the site is the stone foundation which measures seven meters by six meters and has two large sections. The western portion of the house had an abundance of stone and brick indicating this section was most likely the kitchen. The eastern portion of the house was most likely the living space. The eastern portion of the house also had a two meter deep cellar. In the central section of the house, a dense concentration of brick was excavated suggesting there was a fireplace to heat the house (Carter 2012: 3-5) See Figure 6, 7, and 8 for details on the excavation site.
The archaeological excavation was conducted by using trowels, a small shovel and screening, which allowed easy collection of artifacts. Once the one meter by one meter sites were established, students excavated the sites using a trowel. Once the layers of soil were collected, the students proceeded to sift. This process is crucial and delicate. In the beginning, we “dry” sifted which is sifting all the soil through the screens. As the weather became cloudy and rainy towards the end of the excavation, we used water sifting. This entails washing the artifacts through the fresh water stream which was located approximately 0.2 miles from the site. Water sifting allowed for us to see the artifacts better and clearer; small artifacts became more visible through water sifting. After we began water sifting, we uncovered more bones than with dry sifting. This could suggest that we lost several bones earlier in the excavation process. Through archaeological excavation with trowels and screening, a variety of materials were recovered from the muddy, clay-like soil, including bone, shell, glass, metal, brick and ceramic.
Bone artifact processing began with students gently wiping off the soil from the bones (without water), drying and then properly labeling and cataloging the bones. Each label included: site name, unit, level, and type of artifact, Muhlenberg College and the names of the excavators. During the screening process, we used fine-mesh screens which generally produce more faunal remains than passing the same sediment through coarse-mesh screens (Maschner and Chippindale 2005: 849). After the summer of 2011, I did an independent study dedicated to labeling and appropriately cataloging the bone artifacts. Due to the several environmental conditions in Maine such as acidic soil compositions and harsh seasons, the excavated animal bones were fragile and brittle. The majority of the bones were broken and needed to be handled with proper preservation strategies. In order to ensure the integrity of the bones, each bone fragment was carefully cleaned with a small toothbrush and paintbrush. Each fragment was carefully cleaned and then placed in an artifact bag labeled with: site name, unit, level, type of artifact (bone), date, Muhlenberg College, and the names of the excavators. All the artifacts excluding the bone artifacts were labeled with a Quick Response (QR) code which was affixed to each separate fragment. We were unable to label the bones using QR codes because adhesives could potentially harm the surface of the bones. Instead, we cataloged the bone fragments assigning a QR code which was then recorded onto a separate excel sheet. The QR code is associated with the label present in each artifact bag per bone fragment. From the three years of fieldwork in 2008, 2011 and 2013 there were a total of 518 animal bones (identifiable and unidentifiable).
____________________________
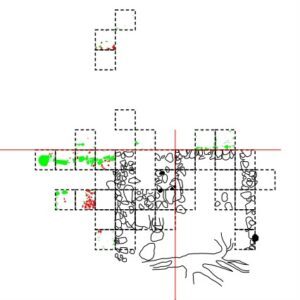
Figure 6. Map of the Excavation site (Carter 2013)
____________________________
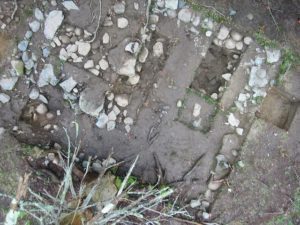
Figure 7: Aerial Map of Excavation of the Joy/Flood site, 2011
____________________________
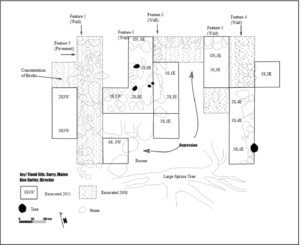
Figure 8. Map of Excavation site Joy/Flood site 2008 and 2011 (Carter)
____________________________
Identification
The methods used in this research project are derived from biology and anthropology which are components of zooarchaeology. Faunal analysis is defined as the “identification and analysis of animal bones from archaeological sites” (Grayson 1973: 432). The biological approach focuses on identifying faunal remains through descriptive and comparative techniques while the anthropological approach focuses on the interpretive aspect of the study (Reitz & Wing 2008; Grayson & Frey 2004). Primary data is recorded during the identification phase. This includes identifying bone elements, taxonomic classification, specimen count, anatomical features and modifications, and specimen weight and length dimensions (Reitz and Wing 2008).
In order to record primary data, I used several different methods of identification. One of the first steps in order to identify the faunal remains is to categorize into type of bones which include: long, short, flat, irregular and teeth. Generally bones are made up of two types of tissue, a hard outer layer called the cortical or compact bone which is usually strong and dense. The inner, spongy layer is called trabecular or cancellous bone. Bone is made up several components which contribute to the many functions of support and protection. Bone is composed of bone forming cells (osteoblasts and osteocytes), bone resorbing cells (osteoclasts), nonmineral matrix of collagen and inorganic mineral salts in the matrix of the bone as seen in figure 8.
_____________________________
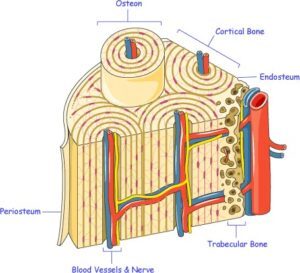
Figure 9. Cross section of bone including the several layers and types of cells. Source: Adapted from the International Osteoporosis Foundation
_____________________________
Along with many components, bone is normally categorized into types of bones as mentioned earlier. Long bones are characterized by a shaft, the diaphysis which is long. They are made up of compact bone contributing the nature of bone being a structural system. Long bones include limbs and finger bones. Short bones include the wrist and ankle bones. Flat bones include cranial components. Irregular bones include bones of the knee, which have cube like shapes as well as vertebrae. Lastly, teeth include all component of the upper jaw (maxillary arcade) and lower jaw (mandibular arcade) (Kent and Carr 2001).
In order to classify these bones I utilized my skills from Comparative Anatomy in 2012 as well as several textbooks. I began collecting preliminary data by identifying the bones through osteological comparative techniques. I utilized a laboratory manual and field guide for North American animals, Comparative Osteology. The textbook provided a photographic guide to distinguish between different animal species. Correct identification of human as well as animal species is a detailed osteological analysis (see figure 9). It requires a basic background of human and animal anatomy (Adams and Crabtree 2012). While human and animal anatomy seem similar, animal osteology requires different analyzing techniques because humans are bipedal while the mammals identified in this study are Quadra pedal (see figure 10). Once I identified type of bone, I identified the taxonomic information of the bone. In order to do so, I approached each sample with a deductive reasoning process. Once the type of bone was identified, it provided a limit of the size of animal species the bone could belong too. I used comparative techniques in order to identify species of the animal. However due to the harsh environmental conditions in which these bones were persevered, the majority were fractured making it difficult to identify the species. If the species of the bone was ambiguous, I categorized it into: small (rodent), small/medium (fox or nocturnal animals), medium (chicken), medium/large (goat/sheep) and large mammals (deer, cattle, horse, and moose).
_____________________________
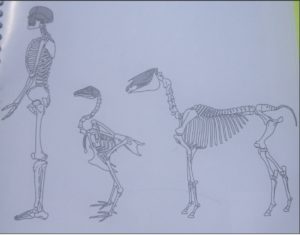
Figure 10. Comparative skeletal depictions of human, bird and Quadra pedal mammal. Source: Adapted from Kent and Carr (2001)
_____________________________
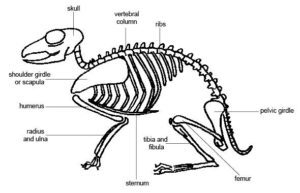
Figure 11. Skeletal Anatomy of Quadrapedal Mammal. Source: Adapted from Kent and Carr (2001)
_____________________________
Once I attempted to categorize the species of the animal or the broad categories, I attempted to collect data through the secondary round. I consulted Dr. Rinehimer, a veterinarian as well as professor of mammal osteology at NCC. His expertise on mammal osteology is absolutely impeccable. We conducted a secondary round of data collection utilizing comparative collections of cow, horse, sheep/goat, deer, and other small mammals and amphibians. Comparative collections provide a more realistic presentation of the animal bones excavated at the site. We compared every identifiable bone to the animal collections confirming the presence of several animal taxa. We utilized anatomical books and comparative collections to categorize the animal remains through Linnaeus’s Systema Naturae, a binomial nomenclature system to the Genus species. For example, we examined all femur bones at one time utilizing comparative collections and osteology books to be identify the species and bone element.
In the laboratory, archival and primary data are collected in word and excel documents categorized by unit numbers. I did two different rounds of collecting data: preliminary and secondary. The preliminary data collection involves recording each type of bone element into the following categories: ID name (B which represents bone#- unit name), level, taxonomic classification (if feasible), common name (if this is not feasible- bones were categorized into the five broad categories based on size, small (rodent), small/medium (fox or nocturnal animals), medium (chicken), medium/large (goat/sheep) and large mammals (deer, cattle, horse, and moose) and bone element. After assessing all the bones, the data was collected in two forms: primary and secondary data. The primary data includes identifying elements (type of bone), taxonomic identification, specimen count, modifications, and anatomical features. The secondary data utilizes the primary data by determining the frequencies of taxa, skeletal frequencies and dietary contributions. This can be done by calculating the NISP (number of identified species) and MNI (minimum number of individuals) (Reitz and Wing 2008).
In zooarchaeological research, quantifying animal bones by determining the NISP and MNI provides significant meaning to the archaeofaunal remains. Grayson and Frey (2004) conducted a study demonstrating the significance of calculating NISP and MNI using a series of assemblages from South Africa (Klein & Cruz-Uribe 1991), Iran (Marean & Kim 1998) and France (Costamagno 1999). They show that NISP and MNI-based body part analysis resulted in an accurate depiction of food strategies practiced by the inhabitants of the specific regions. They show there are no other reliable and effective calculations used to demonstrate number of species and elements per site (Grayson & Frey 2004). Similarly, Grayson (1973) mentions that the most crucial decision which a faunal analyst must make is the process of quantification which will determine the identification and interpretations of the animal bones. He suggests that MNI is the “prime unit” of quantifying animal bones. MNI calculations allow for the faunal analyst to make detailed inferences on the collection of osteological elements. However he mentions that while many do use MNI to calculate and determine taxa of the animal bones, there is no set way of determining clusters of animal bones. While the choices for determining which fragments belong in which clusters is limiting, technique can vary per archaeologist. The MNI calculated from a set of animal bones will certainly be affected by the way the remains are grouped (Grayson 1973:433-434).
Many regard animal bones in the archaeological context to be “second class” status, ranking below stone tools and ceramic sherds in potential cultural significance. Zooarchaeologist Patricia Daly (1969) disagrees and considers faunal remains to be of upmost significance. In many archaeological sites, bones from food animals are a direct result of human activity and behavior. This includes hunting, butchering techniques and in the case of domestic animals, the modifications of the bones. She claims that, “to slight such material, or to study it with less care than is accorded potsherds, is to ignore or to misinterpret the evidence for an important segment of culture” (Daly 1969: 147). Interestingly, Daly claims while animal remains should be considered for significant importance, she mentions that most zooarchaeologists find it very frustrating to study animal bones due to their state during excavation. Most remains are fragmented and “unidentifiable scrap” (Daly 1969: 147). She claims that the solution to this problem varies per faunal collection and relies on the nature of the faunal collection and human occupation of the site. White points out that, all terrestrial vertebrates have similar skeletal patterns and even the minimally trained zooarchaeologist should be able to tell which specimens are identifiable and which ones are not (1956). Once the zooarchaeologist determines which specimens are identifiable, the zooarchaeologist simply need to become familiar with the food animals in the particular area. Once this is determined, the zooarchaeologist should sort and record the bone collection. White suggests using a form per excavation unit which includes the following information: site, some sort of ID number, species kind of animal (domestic, small wild, medium wild, large wild, and non-mammalian), bone condition (burned, split, worked, diseased, and unfused epiphysis), and part of bone (whole, proximal, middle, and distal) (1956: 403). Once the collection has been recorded, the zooarchaeologist should categorize the faunal remains into larger categories. In this study, I organized the bones into the following categories: marine, terrestrial, wild and domestic. These four categories aided in a descriptive and holistic analysis of the daily life of the pioneers on the east coast of Maine.
Problems in Zooarchaeology: Identification and Counting
One of the biggest problems zooarchaeologists have is determining which fragments of bone are identifiable and what is counted. The general rule is that most bone fragments which include an articular surface can be identifiable. Most teeth, even the isolated ones (removed from the mandible) and articular ends of long bones are distinct and easier to identify. Ideally every scrap of bone should be identified however many zooarchaeologists prioritize bones to identify using the following criteria: better preserved, easier to identify and more useful in providing information on the particular site and location. In order to determine the relative importance of each species is by calculating the ‘Number of Identifiable fragments of bones of each Species’ (NISP) and expressing it as a percentage of the total number of bone fragments in the site. However Davis mentions three potential biases. The first source of bias comes from not recovering all the animal bones (1987:35). While excavating, it is possible that some bone fragments pass through the sifting screens. The second bias is less serious and can be rectified: not all mammals have the same number of diagnostic bones. While comparing mammals such as horse, cow and pig, it is important to note that horses generally have reduced metatarsals compared to cow and pig. The third source of bias, also easy to rectify, derives from differential fragmentation of bones. Over the course of time, a single bone might have been fragmented into several pieces. This suggests that in estimate of frequencies, animals whose bones were fragmented would then seem to be more common (Davis 1987: 36).
Lastly, Spiess and Lewis (2001) suggest several analytical techniques identifying fauna in Penobscot Bay, Maine. They conducted fieldwork at Turner Farm located on the Penobscot Bay in Maine during the 1970s. The data collected from this site is one of the largest zooarchaeological collection in New England. The Turner Farm project began in 1971 when archaeologist Bourque directed a field school under State University of New York. The purpose of this study was to explore evidence for seasonal faunal exploitation and human occupation at the site (Spiess and Lewis 2001). Both Spiess and Lewis (2001) offer several analytical techniques for analyzing fauna including deer, seals, moose, beavers and birds. However for the purpose of my study, I was interested in deer analytical techniques. Their system for analyzing white tailed deer (Odocoileus virginianus) bone was based off comparative studies of caribou (Rangifer tarandus). Observation of tooth eruption and wear is a classic technique to determine age-classes of deer. In order to differentiate deer from other animals, it is important to study their dentition. Deer teeth record annual layers or increments in the center pads around their roots similar to trees recording growth rings (Spiess and Lewis 2001). Anatomically, these layers are visible when analyzing deer dentition (see figure 11 for schematic view of deer jaw).
_______________________________
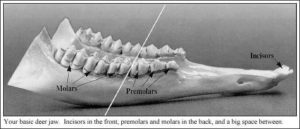
Figure 12. Schematic lateral view of the mandibular arcade (lower jaw) of deer indicating types of teeth. Source: Adapted from Spiess and Lewis (2001)
_______________________________
Spiess and Lewis (2001) suggest splicing the teeth artifacts in order to better assess the age and year of the deer. However since these artifacts belong to the Surry Historical Society, I chose a different method in order to identify dentition of deer and other mammals. Dental anatomy is often used to determine the species of the bone artifact. Mammals have the following specialized teeth: incisors (I), canine (C), premolars (P) and Molars (M). Mammals also have two sets of teeth: a deciduous (baby) set and permanent set. In mammals, there are two distinctive types of teeth: brachydont (low-crowned teeth) and hypsodont (high-crowned teeth). Brachydont teeth consist of a crown above the gingiva (the neck of the gum with a root embedded in the jawbone). These are often seen in humans and carnivores (dogs, cats and pigs). Hypsodont teeth continue to erupt through the gum. These teeth are embedded in the alveolus of the jaw bone. The enamel will cover the entire body of the tooth, not just the root. These are often seen in horses and ruminants (Hillson 1996). Dental formulae are used to indicate the number of each tooth type for a specific species. The maxillary (upper) arcade is listed over the mandibular arcade (lower): upper/lower= IPCM/IPCM. Incisors are indicated first, followed by premolars, canines and molars. In order to determine the species of the teeth, I used the Gilbert (1990) Mammalian osteology.
Along with dentition, epiphyseal fusion status can provide important data for determining demographic information about deer and several other mammals. For deer, not all unfused long bone epiphyses represents sexually immature individuals. For example, the distal humerus fuses over a little over one year of age (Lewall and Cowan 1963) while the proximal tibial epiphyses fuses at 3-4 years of age. Epiphyseal fusion is also helpful in estimating MNI, at least for small samples (Spiess and Lewis 2001). See figure 12 for details on epiphyseal fusion for deer.
_____________________________
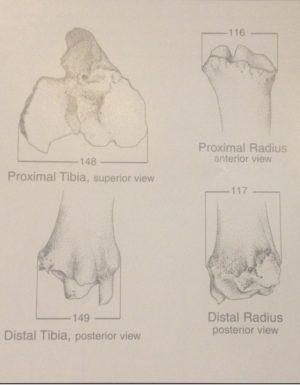
Figure 13. Selected Views of deer tibia and radius. Source: adapted from Spiess and Lewis (2001)
_____________________________
Analysis
Reed (1963: 209) refers to analysis and interpretation in zooarchaeology as a “fascinating maze of intermixed science and art.” Primary and secondary data form the basis of analysis and interpretations, which focus mainly on the broader relationship between humans and animals in subsistence strategies, with humans as the main predator (Reitz and Wing 2008). According to Reitz and Wing:
From the perspective of ecology, people balance the amount of time and energy required to obtain resources against the energy, nutrients, and other benefits these resources provide. The consequences of these choices are fundamental to the human condition.
This excerpt demonstrates through choosing certain subsistence strategies, humans make a clear relationship between them and animals. Subsistence strategies are the product of dynamic interactions between humans and their environments which are seen through biological, cultural and ecological factors. Zooarchaeologists study these interactions from the perspective of animals generally labeling humans as the predators (Reitz and Wing 2008).
Similarly, interpretation of animal remains as evidence of humans being predators is studied through nutritional requirements (food and diet) and social interactions. A variety of models are proposed to study humans as predators. The most popular one, Jochim’s Model incorporates two guiding goals that determine resource use decisions. One of these is to achieve secured levels of food and other natural resources. The other is maintaining energy costs within a predetermined range based on settlement patterns and population size. This model suggests that humans strategize in different ways to prevent depletion of food resources as well as maintaining a “normal” amount of food (Jochim 1979). Jochim’s model allows the integration of food strategies with nutrition, diet, availability and amount of resources available. It demonstrates a more cohesive understanding of the animal bones.
Analysis
Analysis of the Joy/Flood Faunal Assemblage
Using the methods detailed and described above, I analyzed the Joy/Flood faunal assemblage, comparing the four historic colonial sites in Massachusetts (Landon 1996) zooarchaeological data to the Joy/Flood site. The analysis of the assemblage indicates that modifications were made in food subsistence strategies during the migration from Massachusetts to Downeast Maine. Specifically, pioneers modified their food strategies from a more domestic meat diet in Massachusetts to a wild animal meat diet in Maine. This adaptation is consistent with changes in their environment and differences in natural resources. The NISP calculations support this conclusion. Although many of the faunal remains were fractured and brittle due to the acidity of the soil and harsh weathers in Maine, the data still strengthens the claim that pioneers made modifications in their food strategies due to changes in environment and availability of natural resources.
The count of the assemblage revealed 518 bone pieces. Of these 518 bone pieces, 205 were small animals, 32 were small/medium, 85 were medium, 2 were medium/large, 4 were large, 89 were white tailed deer, 27 were goat/sheep, 31 were cow, 13 were avian, 11 were pig, 10 were fish, 2 were moose, and 7 were rabbit (see figure 13). As a result, the %NISP for the following were: 40% for small, 6% for small/medium, 17% for medium, 0% for medium/large, 1% large, 17% for deer, 5% for goat/sheep, 6% for cow, 3% for avian, 2% for pig, 2% for fish, and 0% for moose (see figure 14). Due to the small yet representative number of identifiable bone pieces, I was unable the calculate MNI (minimum number of individuals).
______________________________
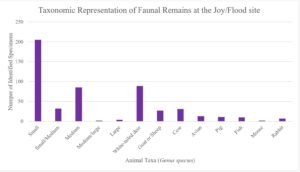
Figure 14. Taxonomic Representation of Faunal Remains at the Joy/Flood site with NISP
______________________________
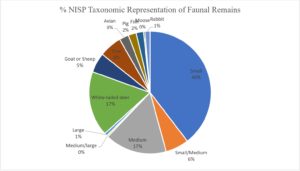
Figure 15. Taxonomic Representation of Faunal Remains at the Joy/Flood site with NISP%
______________________________
Together both NISP and %NISP offer compelling evidence of the significance of faunal remains present at the Joy/Flood site. It also indicates that amongst the broad categories, small mammals were best represented then, medium and small/medium. Figures 13 and 14 show white-tailed deer are represented the most following cow and then goat/sheep. This suggests a diet orientated around wild meat versus domestic meat. According to cultural ecology, humans create an intricate relationship between their own culture and their environment (Jochim 1981). Pioneers in Maine made a clear relationship to their environment. Maine offers vast diversity in natural resources in both marine and terrestrial ecosystems (Woodard 2004). In the case of the pioneers at the Joy/Flood site, they utilized natural resources such as wild deer as the basis of their food subsistence strategies. This is evident in the high NISP calculations for white-tailed deer.
Although NISP supports the actual taxonomic representation of the faunal assemblage, NISP is still slightly imperfect for several reasons. The method itself it used throughout zooarchaeological analysis. However the conditions in which the faunal remains were found in made it difficult to count the number of identified specimens. Often this term refers to a specific Genus species but broad categories such as small, small/medium, medium, medium/large and large provide sufficient representation of the faunal remains. Because majority of the bones were small and fragmented, it made it difficult to determine what is counted one, two and so on. Not often but on several instances, removing the bones out of the artifact bags broke them into even smaller pieces. This happened to the bones where mud was still on the outer surface. As I mentioned earlier, I did spend a semester cleaning and cataloging these artifacts. However I could not clean the small fragments of bone with mud because they were in such a delicate state to begin with. If I had cleaned them as I did with the larger fragment, it would have broken the small fragments into even smaller unidentifiable fragments.
While NISP was still effective in determining the taxonomic representation of the faunal assemblage, it still has several flaws generally in the field of zooarchaeology. When using NISP to estimate relative frequency of taxa, it is often criticized yet it is still supported as the most effective method of analysis (Bobrowsky 1982, Chaplin 1971; Grayson 1973, 1984; O’Connor 2000; Perkins 1973; Ringrose 1993; Watson 1972; White 1953). NISP is related to the number of identifiable elements in each animal, formation processes, recovery techniques and laboratory procedures (Reitz and Wing 2008). There are several factors for why NISP has several issues and conflicts. Cultural practices such as butchering, the actual process of cooking, disposal and subsistence uses have an impact on NISP because many of these activities destroy or disperse faunal remains (Kent 1993). As mentioned previously, when we switched from dry sifting to water sifting, we were able to uncover more faunal remains due to the sticky clay on the surfaces. Similarly, recovery and laboratory techniques also bias NISP. The size of the screen is important when recovering faunal remains at the site. If a 6mm screen is used, any specimen smaller than 6mm in size would be lost reducing the NISP. Reitz and Wing (2008) argue it is better to use a smaller screen even if it results in long periods of sifting. Lastly, laboratory techniques also bias NISP. Decisions not to identify some specimens skew NISP significantly. In the case of the faunal assemblage at the Joy/Flood site, I attempted to categorize the small fragments into the broad categories. However identifying the taxonomy of the fragments was based on whether the fragment depicted the animal between 95-100%. If the fragment was anything less than 95% representative of the species, it was not identified and placed in the unidentifiable category.
While NISP is still the most effective method of representing the faunal assemblage at the Joy/Flood site, calculating MNI was impossible due to multiple variables. MNI is defined as “the smallest number of individuals that is necessary to account for all of the skeletal elements of a particular species found in the site” (Shotwell 1955: 330). MNI is the most critiqued method used in zooarchaeology (Reitz and Wing 2008). Similar to NISP, MNI is related to the identification and number of the bone element however unlike NISP, MNI estimates should not be interpreted as actual individuals (Reitz and Wing 2008). A common way to calculate MNI is to divide NISP by the number of such elements present in that specific skeleton. For the faunal assemblage, this was slightly impossible due to fragmentation of all the bones. MNI usually requires symmetrical elements, for example the left femur and right femur of a deer would be MNI=1 however if there were two left femurs then MNI=2. This was nearly impossible to calculate for the Joy/Flood site because the assemblage was mostly small fragments which were difficult to identify.
Descriptive analysis of the faunal assemblage at the Joy/Flood site
A further analysis of the conditions and morphological features of the faunal assemblage reveal information on food subsistence strategies. Of the 518 bones recorded, about 43% of these bones were identified either by bone element, species of the animal or both. Of these, 57% were unidentified for several uncontrollable variables. As mentioned previously, environmental conditions in Maine play an important role in the recovery of these animal remains. The acidic soil environment is extremely hostile for bones composed of calcium phosphate or calcium hydroxyapatite (Paine 2000). This often causes the outer layer of the bone to become fragile exposing it to weathering forces or human forces. A similar situation happened to the faunal assemblage at the Joy/Flood site. When recovering many of the bones, they were extremely fragile. On several instances, they would fall apart in the artifact bag if not in the hands of the excavator. Another variable affecting the morphological feature of the bones is damage caused to the bones while excavating. When excavating the bones in the field, they often resembled the colour of the soil they were in. Due to the clay like feature of the soil it would stick to the outer surface of the bone camouflaging in. On a few of the bone specimens, we found trowel marks. However despite these variables, about 47% of the bones remained intact. Figure 15 displays the different percentages of bone elements represented in the assemblage.
___________________________
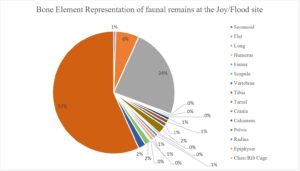
Figure 16. Percentage representation of bone elements at the site. It is categorized into both broad and specific categories.
___________________________
Of the 21 different categorizes of bone elements recorded and analyzed, in the broad categories, long bones were most represented. Long bones tend to be the leg and arm bones. If many of the bones were considered long bones, it correlates to the structure and function of long bones. Most of these bones have the most muscle attachments on animals. Muscle fibers attach to the bone through strong fibrous connective tissues either on the muscle fascicles or through tendons. Leg and arm bones have more points of attachment making muscle attachment strong and dense in these areas (Beisaw 2013). It is interesting that many of the bones were long bones. This could potentially suggest due to the density of muscle attachment, these bones were probably preferred over thinner bones due to the amount of meat it could provide. Todd and Rapson (1988) suggest other interpretations for presence of long bone in faunal assemblages. They suggest several techniques to analyze skeletal elements uncovered from the site. Percentage completeness suggests calculating the overall numbers of bone elements is a sufficient enough analytical technique. They recommend calculating differences in articular ends and shaft-length ratios however this was not feasible to calculate for the assemblage at the site due to the fragmentation of the bones. Along with human fragmentation of bones, one of the biggest reasons for fragmentation is carnivores. When bones are disposed, often carnivores gnaw the meat off until bones are clean. This could result in fragmentation. (Frison 1974; Stanford 1974, 1978). While long bone analysis reveal several uses such as meat for humans as well as for other animals, there are some issues with using fragmented bones for analysis (Chaplin 1971). In response to the “fragment problem”, researchers have suggested that of the fragmented bones it is better to use the articular end versus the long bone splints (Todd and Rapson 1988).
Taphonomic history: cultural transformation processes
The importance of studying the taphonomic history of faunal assemblages delineates not only factors that compromise the integrity of the faunal remains but as well as the significance of them to people. Reitz and Wing (2008) propose a model which illustrates the pathway of faunal remains from the use of the people at the site, to disposal and recovery. This model illustrates that remains of animals do not always maintain their integrity because of many factors involved in their lifeway. The remains of the animals used by people living at the site will not always be recovered because the remains might have been discarded outside the excavation site or did survive deposition. Animal remains also will attract scavengers decreasing the sample size at the archaeological site. Similarly, through time, biotic and abiotic factors of the environment affect recovery (Reitz and Wing 2008) (see figure 16 for an illustration of this pathway). Along with the multiple variables affecting the fragmented condition of the faunal remains, factors such as the taphonomic history of animal remains in general affect the recovery of these remains which contribute to the fragmented sample size at the Joy/Flood site.
___________________________

Figure 17. Pathway of faunal remains from use, deposition to recovery and analysis. Source: adapted from Reitz and Wing (2008)
___________________________
Although the concept of taphonomy is important when assessing the number and conditions of faunal remains, it is still very important to analyze the human component at archaeological sites. Modifications whether in the morphology of the bone or dietary patterns are important sources of information. A single bone can be fragmented from butchering, burning, and gnawed by other animals, trampled or broken during excavation (McNiven and Feldman 2003). Modifications made on animal bone might be a result of: killing, butchering, cooking and preservation, burning and for non-nutritional needs. Each of these processes leave distinctive marks on the bones. Injuries from killing an animal are reflected through large holes in the bone as well as major fracturing of leg and arm bones (Noe-Nygaard 1989). Skinning and butchering the animal carcass leaves marks in layers, the primary and secondary butchery marks. Such marks often indicate the specific type of meat which was preferred, such as the rib cage or thigh muscles (Guilday et al. 1962). Cutting and breaking require different tools which would leave distinctive marks. Reitz and Wing (2008) claims as a general rule, repetition of marks at the same location on the bone and anatomical reasons for the marks indicate the cause of the mark (and Higgins 1999). Noe-Nygaard (1989) defines five distinctive skinning and butchery marks made by humans: blows, hack marks, cut marks, scrape marks and saw marks. Blows usually result in fragments around the “rim of the fracture” on the side of the bone that suffered the blow. This usually produces spiral fractures and stepped surfaces. Hack marks have a deep “V” shape and lack any striations. Hacks also tend to cluster around larger joint. Cuts and scrapes are characterized by small incisions. Saw marks impact the compact bone and create serrations on the surfaces (Noe-Nygaard 1989). See table 5 for examples of modifications made on the bone by human impact.
During the analysis of the faunal remains at the Joy/Flood site, bone fragments resembled many of the five distinctive marks. Similar to the blow marks visible in Table 1 on the distal end of the humerus, figure 18 depicts deep striations on the anterior surface of the long bone. This is indicative of human impact for dietary needs. The bone reveals lateral marks as well as some evidence of burning in the center. This indicates the dietary nature of animal remains as indicated by human butchery marks.
___________________________
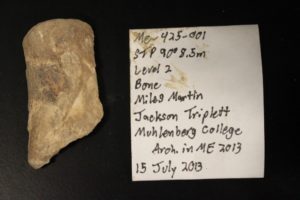
Figure 18. Blow marks visible on the anterior surface of the long bone.
___________________________
Similar to the blow marks, another specimen revealed cut marks. Figure 19 demonstrates the tiny incision cut marks made to the anterior surface of the bone. Small cuts do not have striations indicated by figure 19. This also indicates the dietary nature of animal remains indicated by human cut marks.
___________________________
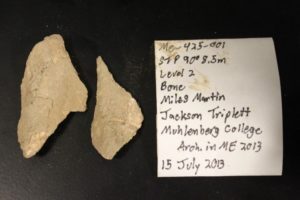
Figure 19. Cut marks visible on the anterior surface of the bone.
___________________________
Congruent to that of figure 19, cut marks were also visible on figure 20, on the anterior surface of the bone. As mentioned previously, cuts and scrapes are characterized by small incisions. They tend to have “V” or “U” shapes. Figure 20 shows lateral “V” shaped cuts on the surface. These were probably made by knives during skinning, disjointing the carcass or removing the meat before cooking (Greenfield 1999). Cut marks differ from gnaw marks by their concentration in particular locations on the bone. Gnawing produced cut marks very close to each other in distance. Cut marks produce random and farther apart marks (Reitz and Wing 2008).
___________________________
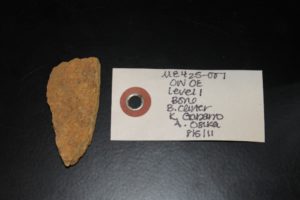
Figure 20. Cut marks on the anterior surface of the bone, the crania bone belongs to Odocoileus virginianus (deer).
___________________________
Along with butchery marks visible to the surfaces of the faunal remains at the site, cooking and preservation also leave marks on the faunal remains. Cooking removes the organic components of bones. The length of cooking time completely affects the organic material of the bone resulting in the brittle nature of the specimen. Cooked meat is usually boiled, baked or roasted. When roasted, it is completely exposed to a flame (Reitz and Wing 2008). Meat and fish are also cured by salting and smoking. Bones that are often smoked produce characteristic holes and evidence that the meat-bearing bone was trimmed (Bartosiewicz 1995b; IJzereef 1981). In the faunal assemblage at the Joy/Flood site, a bone specimen revealed evidence of cooking by means of smoking. Figure 21 reveals the evidence of a pinhole in the center of the bone indicating smoking as the cooking technique.
___________________________
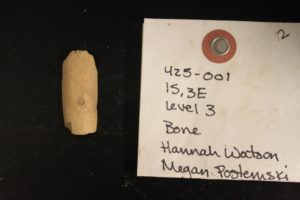
Figure 21. Evidence of a pinhole which is a result of smoking animal meat as a cooking process. This bone represents Ovis/Capri.
___________________________
Similar to presence of meat at sites, Reitz and Wing (2008) claim many sites yield the remains of small fishes through the presence of vertebrae which often have the spin intact. There are few methods for preparing fish without damaging their skeleton. They were probably included in either a soup or sauce that would allow fish elements to sink to the bottom of the pot and then discarded (Van Neer and Lentacker 1994). Out of the 518 bone samples, 10 were fish vertebrae and scales. A small portion of the spine was still intact with the vertebrae. The significance of this small yet valid sample of fish remains is that pioneers of the site utilized terrestrial and marine resources. As mentioned previously, Maine offers a unique geographic landscape providing diversity in both marine and terrestrial ecosystems (Gee 2011). However after Lot 26 was bisected with the main road, the majority of the diet of pioneers at the Joy/Flood site resulted in a shift from marine to terrestrial diets (Carter 2012). The presence of fish remains suggests pioneers still utilized fish resources despite the major change in diet. This also suggests pioneers utilized the natural resources in the area. The Joy/Flood site is located between two very different landscapes, marine and terrestrial. This suggests the potential of the diet is not only vast but diverse.
Lastly, burning occurs for a several reasons. In most cases the bone is exposed to large flames during roasting. Burning may also result from an accident or trash disposal. These accidents could have happened during cooking. Bone can also be burned if it is used as a source of fuel (Thery-Parisot, 2002). Burning also correlates to colour changes with varying temperatures. Most burned specimens change colour due to the reduction of organic material in the bone (White and Folkens 2005). In the faunal assemblage at the Joy/Flood site, burning resulted in white and black small fragments. Often the burned fragments were found in large fragmented collections of very small bones.
Comparative Analysis of the Joy/Flood site and the four historic sites in Massachusetts
The analysis of the faunal assemblage at the Joy/Flood site showed that pioneers utilized wild animals such as white-tailed deer as the foundation of their food subsistence strategies. A comparative analysis is necessary to determine adaptations and modifications made in food subsistence strategies when pioneers migrated from Massachusetts to Maine. Ideally, I would have preferred to compare the faunal remains at the Joy/Flood site to the actual faunal remains at another site in Massachusetts. However I have been able to compare the faunal remains at the Joy/Flood site to zooarchaeological data collected from faunal remains with four other sites in Massachusetts.
The most significant comparison is to the Landon (1996) study of four historic sites in Massachusetts (see figure 22). The second comparison will be to the Landon (2005) study of the Chesapeake Bay which is not the same geographic location for migration origins but represents a similar landscape to that of Massachusetts.
___________________________

Figure 22. Map of the four historic Massachusetts sites (the Wilkinson Backlot site (BOS8) and Paddy’s Alley/Cross Street Backlot site (NE03C) which are located in Boston as well as Winslow site (C2) in Marshfield, Massachusetts and Spencer-Pierce-Little Farm (SPL) in Newbury) and the Joy/Flood site located in Surry, Maine. Source: adapted from Google Maps (2014)
___________________________
Joy/Flood site, Maine versus Landon (1996) study, Massachusetts
First, the faunal assemblage at the Joy/Flood site was compared to the zooarchaeological data collected from the four historic sites in Massachusetts. Before exploring the comparison between the two locations, it is important to understand the history behind these four sites. Both Wilkinson and Paddy’s Alley/cross Street sites are located in Boston. The Wilkinson site located in Boston was excavated in 1983. The site borders a tidal creek which connects the Town dock area to the Mill Pond. In the mid-1650s, a variety of dwellings and other small commercial establishments surround the site. There a nearby slaughterhouse near the east side of the site. By 1709, the area was incorporated into a house lot and fenced off from the water. The various owners of the house reflect a mixture of occupations and economic statuses which is typical of the North end of Boston during the 18th century. By 1821, all of the lots in this area were purchased by developers. Prior to 1983, much of this area remained as open lots allowing for easy excavation (Seasholes 1982). The Paddy’s Alley/Cross Street site was excavated in 1988. Throughout the 17th, 18th and early 19th century, the neighborhood was characterized by a mix of residential and commercial settlement. Surrounding this area, there were many small houses of sailors, shops of artisans, and merchant homes. This site was excavated to explore the undeveloped interior of the historic city sites (Seasholes 1982).
Unlike the two city sites, the Winslow and Spencer-Pierce-Little Farm site are located outside of Boston. The Winslow site is located in Marshfield, Massachusetts and was excavated in the 1940s. During the 17th century, this site was the home of three successive generations of the Winslow Family. The Spencer-Pierce-Little Farm site is located in Newbury, Massachusetts. The property belongs the Pierce Family for 5 generations (Beaudry 1987). These sites are similar to the Joy/Flood site in the sense that they belonged to generation of family members. The Winslow site, Spencer-Pierce-Little Farm site and the Joy/Flood site were built as homes suggesting a comparative relationship.
All four historic sites provide significant zooarchaeological data suggestive of dietary strategies of settlers in Massachusetts. The animal bones found at the domestic sites are the end product of food preparation, consumption and daily activities. Animal bones can be used to understand a central part of household life as well as dietary patterns of a certain culture (Landon 1996). The data collected at these sites suggest food subsistence strategies relied on domestic animals such as cow and goat/sheep. The representation of these fauna suggest the agricultural economy, farming in Massachusetts supported the vastness of domestic animal bones in the assemblages (Landon 1996).
The abundance of wild mammals is also better represented in rural assemblages versus urban areas. Deer dominated the wild portion of mammalian bones in Paddy’s alley/cross street site, Spencer-pierce-little farm site and Winslow site. A wider range of wild animals is represented in the rural assemblages but only present in small numbers. It is not clear that all of them were consumed at the site making it difficult to assess the total dietary contribution of wild animals. The difference in wild animals reflects the variation in the environment of the sites (Landon 1996). Reitz and Wing (2008) argues that more domestic animals were present at all of the sites due to the agricultural and economic base of these sites. Animal husbandry was a large component of New England agriculture. This directly increased importance of domestic mammals in their diets. In addition, both Spencer-pierce –little farm and the Winslow site were associated with farms (Reitz and Wing 2008).
While the four historic sites of Massachusetts, the Wilkinson Backlot site (BOS8) and Paddy’s Alley/Cross Street Backlot site (NE03C), Winslow site (C2) and Spencer-Pierce-Little Farm (SPL) represent a diet composed of mostly domesticated animals, the Joy/Flood site represents a diet composed of mostly wild animals. After the French and Indian War, many people from Massachusetts migrated to Maine in hopes of a better life. Due to the change in environment, many settlers modified their food strategies to better accommodate the natural resoruces Maine provides. They diet of the settlers at the Joy/Flood site relied heavily on wild animals versus domesticated animals as seen in Massachusetts. This is evident through the high NISP of wild animals such as deer (See figure 23).
__________________________

Figure 23. Comparative taxonomic representation of several species of animals at the Joy/Flood site and the MA sites.
__________________________
Figure 23 demonstrates a comparative study of the Joy/Flood site and the historic sites located in Massachusetts. Before migrating to Maine, settlers incorporated many domesticated animals such as cow into their food subsistence strategies. However after settling in Maine, pioneers relied on wild animals such as deer. I argue this modification in food subsistence strategies were created due to a change in environment. Landon (1996) argues that occupants of the Massachusetts sites relied on domesticated animal due to agricultural techniques and an economy heavily based on farming. During the 19th century, agriculture was not prevalent in Maine due to harsh weather conditions as well as the acidity of the soil (Woodard 2004). This modification is present through faunal remains at the Joy/Flood site. Settlers adapted to their environment by changing their food subsistence strategies of more domesticated meat to more wild animal meat.
The Landon (1996) also revealed fish remains majorly located at the two sites outside of Boston, located near the coast. He argues that despite the ability to farm and eat animal meat, fish was locally available, and there would be no reason to believe people did not utilize fish. Cod is the best represented in the assemblages following Haddock, two very important salt water food fish (Jones 1967). Landon (1996) notes scales of fish were included however are not included in the assemblage because they were not recovered properly. The Joy/Flood site has a total NISP of 10 including fish vertebrae and scales. This suggests that while terrestrial animals are available and more conducive to the economy of the early nineteenth century, settlers continued to rely on marine diets. Despite the modification made in mammal preferences of meat, settlers utilized marine food sources seen in the fish remains at the Joy/Flood site. The fish remains in the faunal assemblage suggest settlers utilized wild animals and marine animals. The only modification made in the food subsistence strategy was through the terrestrial diet indicated by the change of preference from cow in Massachusetts to deer in Maine.
Joy/Flood site, Maine versus Landon (2005) study, Chesapeake Bay
Secondly, the faunal assemblage at the Joy/Flood site was compared to the zooarchaeological data collected from sites in the regions of Virginia and Maryland dated from the mid-17th century through the end of the 18th century. Specifically this study focuses on highlighting food patterns in New England (NH, MA, CT, and RI) and Mid-Atlantic (NY, NJ, PA, DE, MD and VA) colonies. The food patterns are documented through zooarchaeological methods of collecting bones of slaughtered animals (Landon 2005). This study revealed that by the end of the 17th century, the importance of wild animal meat in the diet decreased dramatically for the colonists in the Chesapeake areas. Herds of cattle, pigs and sheep had prospered and by the 1700 domestic animals provided over 90% of the meat in the diet (Bowen 1994; Miller 1988).
The Chesapeake study revealed a reliance on domesticated animal meat such as cow after land became more settled in the area providing opportunities for advancement in farming (Landon 2005). On the contrary, settlers at the Joy/Flood site relied on utilization of wild animals due to the natural resources provided by their environment. Before the 17th century, the Chesapeake Bay was unsettled with rich diversity in both terrestrial and marine life. Before this time, many people relied on wild meat as it was locally available to all. However as techniques of farming and agriculture increased, the diets relied less on wild meat and more domesticated meat such as cow and pig (Landon 2005).
Conclusion
The analysis of the faunal assemblage at the Joy/Flood site in comparison to Landon (1996) study of Massachusetts diets demonstrates that settlers modified their food subsistence strategies to adapt to their environment. Most importantly, these adaptations are reflected through the faunal assemblages and zooarchaeological data collected at both locations. After the French and Indian war, many settlers uprooted their life and migrated to Maine in hopes of a better life. Through the continuous periods of war and conflict, settlers in Downeast Maine endured the worse undergoing years of food scarcities. They attempted to preserve means of farming after migrating to Downeast Maine however they failed. Reasons for failure include harsh weathers and lack of good and fertile soils. Through attempts on sustaining life in Downeast Maine, settlers modified their food strategies to better adapt to their environment.
They modified their food subsistence strategies by utilizing more wild animals in Maine contradicting their previous diets of mostly domesticated meat, as occupants in Massachusetts. This is evident in the faunal assemblages located at both sites. Specifically, settlers in Massachusetts utilized cow while the diet of settlers in Maine was mostly deer. Through the analysis of the faunal assemblage at the Joy/Flood, it is also evident that food and diet was a central component of daily life. Evidence of food preparation and cooking was evident through butchery and cooking marks on the surfaces of many faunal remains. This indicates that not only do faunal remains contribute to the biological nature of animals and their use to humans but also there is an intricate and complex relationship between humans and their environment. This relationship is sustained through the use of natural resources such as animal remains. While this relationship is certainly not mutualistic, nonetheless the symbiotic nature of this relationship represents the importance of animal remains in the lives of humans.
The Landon (2005) study supports my hypothesis that environment affects and changes food subsistence strategies of people. As see between the Landon (1996) study and the analysis of the Joy/Flood site, the environment certainly impacts food subsistence strategies. Due to a change in an environment where farming was prevalent to a less agriculturally related environment, settlers at the Joy/Flood site modified their diets from mostly cow to deer. Similarly, people at the Chesapeake Bay site modified their food strategies from a diet oriented with wild animals prior to the increase in agricultural techniques to a domesticated diet. These case studies support the theory that humans are strongly affected by their environment. The relationship between humans and their environment is a prominent aspect to culture. Through the comparative analysis of faunal remains of the Joy/Flood site and sites in Massachusetts, it is evident that settlers adapted to the change in their environment through modifications made in their food subsistence strategies.
This understanding of life pioneers during the late eighteenth and early nineteenth century suggest the relationship between humans and their environments remains an integral component of culture. Because this research incorporates biological, anthropological and historical evidence, my research in zooarchaeology offers a new perspective on the relationship between humans and their environment as well as suggesting diet remains an integral aspect of a culture. It also indicates humans adapt to new environments through modifications or alterations made in food subsistence strategies.
While the goal of this research project was to offer insights on modifications made in food subsistence strategies due to a change in environment, many questions remain unanswered such as: as side from a change in their environment, what were other reasons for choosing wild animal meat in Downeast Maine? How much did the Revolutionary affect problems with settlements along the eastern coast? Did other parts of the country undergo a similar situations after more land became available? Did disease contribute to any of these adaptations made by settlers?
To answer these questions, continued excavation and analysis of sites not only in Downeast Maine but generally in the New England area are necessary. In addition, excavation of more sites in both Maine and Massachusetts would allow a better comparative analysis. While the studies in Massachusetts revealed information of great importance, conducting the actual excavation would provide more insight. Lastly, further research in zooarchaeology has the potential to illuminate food subsistence strategies in Downeast Maine as well as other locations where humans are forced to adapt to their environment. While many consider zooarchaeology a “dead field”, it can offer information on all aspects of humans and their complex relationship to their environment.
____________________________
Bibliography
Adams, Bradley and Pam Crabtree. 2012. Comparative Osteology: A Laboratory and Field Guide of Common North American Animals. New York: Academic Press.
Anderson, V. D.2002. “Animals into the Wilderness: The Development of Livestock Husbandry in the Seventeenth-Century Chesapeake.” William and Mary Quarterly 59(2):377–408.
Bartosiewicz, L. 1995. “Animals in Urban landscape in the wake of the Middle ages: a case study from Vac, Hungry.” Oxford British Archaeological Reports International Series 609.
Beaudry, Mary. 1987. “Limited Archaeological Reconnaissance of the Spencer-Pierce-Little House Property.” Prepared by Center for Archaeological Studies. Newbury, Massachusetts.
Beisaw, April. 2013. Identifying and Interpreting Animal Bones: A Manual. Texas: Texas A&M University Press.
Bobrowsky, P.T. 1982. “An examination of Casteel’s MNI behavior analysis: A reductionist approach.” Midcontinental Journal of Archaeology 7(2): 171-184.
Bonnichsen, R and M Sorg. 1989. “Bone Modification.” Eds. Bonnichsen and Sorg, Peopling of American Publications. Orono, Maine: University of Maine
Bonsey, Osmond C. 2003. Surry, Maine: An Informal History. Surry, Me: Town of Surry.
Bowen, Joanne. 1985. “The Peyton Randolph Planting Beds: A Discussion of the Non-dietary Use of Bone.” Paper published at the Annual Meeting of the Society for Historical Archaeology Conference on Historical and Underwater Archaeology. Boston, Massachusetts.
______.1988. “Seasonality: An Agricultural Construct.” Documentary Archaeology in the New World. 161–171.
______.1994. “A Comparative Analysis of the New England and Chesapeake Herding Systems.” Historical Archaeology of the Chesapeake. 155–167.
______.1996. “Foodways in the Eighteenth-Century Chesapeake.”(T. R. Reinhart, Ed.). Archaeological Society of Virginia Special Publication 35:87–130.
Carter, Benjamin P. 2012. “Archaeology of Coastal Pioneers in Downeast Maine.” Northeast Anthropological Association Newsletter: 1-5.
Chaplin, R.E. 1971. The study of animal bones from archaeological sites. New York: Seminar Press.
Costamagno, S. 1999. “Stratégies de chasse et fonction des sites au Magdalénien dans le sud de la France.” Thèse de l’Université Bordeaux 1(2134).
Daly, Patricia. 1969. “Approaches to Faunal Analysis in Archaeology.” American Antiquity 43(4):146-153.
Davis, Simon. The Archaeology of Animals. New Haven: Yale University Press, 1987.
Day, Clarence A. 1954. A History of Maine Agriculture: 1604-1860. Orono, ME: University Press.
Derven, D. L.1984. “Wholesome, Toothsome, and Diverse: Eighteenth-Century Foodways in Deerfield, Massachusetts.” Foodways in the Northeast. 47–63.
Ellen, R. 1982. Environment, subsistence, and system: The ecology of small- scale social formations. Cambridge, UK: Cambridge University Press
Frison, G.C. 1974. The Casper Site: A Hell Gap Bison kill on the High Plains. New York: Academic Press.
Garrison, Ritchie. 1987. An Evaluation of the Archaeological Collection and Storage Facilities at Plimoth Plantation. Manuscript on file, Plimoth Plantation, Plymouth, Massachusetts.
Gee, Robert. 2011. “Bays and Barrens and Culture in Cans: Reconceptualizing Coastal Landscapes in Downeast Maine.” A Landscape History of New England, Ed. Harrison and Judd. Cambridge, Massachusetts: MIT Press.
Gilbert, Miles. 1990. Mammalian Osteology. Missouri: Missouri Archaeological Society.
Grayson, Donald. 1973. “On the Methodology of Faunal Analysis.” American Antiquity 38(4) 432-439.
______________.1984. Quantitative zooarchaeology: Topics in the analysis of archaeological faunas. Orlando, FL: Academic Press.
Grayson, D and Carol Frey. 2004. “Measuring Skeletal Part Representation in Archaeological Faunas.” Journal of Taphonomy 2(1): 27- 43.
Greenfield, HJ. 1999. “The origins of metallurgy: distinguishing stone from metal cut-marks on bones from archaeological sites.” Journal of Archaeological Science, 26: 797-808.
Gross, Robert. 1976. The Minutemen and Their World. New York: Hill and Wang.
Guilday JE, Parmalee PW and D Tanner. 1962. “Aboriginal butchering techniques at the Eschelman site, Lancaster PA.” Pennsylvania Archaeologist, 32(2): 59-83.
Hancock County Recorder of Deeds. 1784. Deed Nathaniel Joy to Andrew Flood, January 26, 1784. In, 272-273.
Higgins, J. 1999. “Tunel: a case study of avian zooarchaeology and taphonomy.” Journal of Archaeological Science, 26: 1449-1457.
Hillson, Simon. 1992. Mammal Bones and Teeth: An introductory guide to methods of identification. London: Institute of Archaeology.
IJzereef, GF. 1981. “Bronze Age animal bones from Bovenkarspel: the excavation at Het Valkje.” Amersfoort: Rijksdienst voor het Oudheidkundig Bodemonderzoek Nederlandse Oudheden 10.
International Osteoporosis Foundation. 2014. “Introduction to Bone Biology: All about our bones.” http://www.iofbonehealth.org/introduction-bone-biology-all-about-our-bones
Jochim, M. 1979. “Breaking down the System; recent ecological approaches in archaeology.” Ed. M Schiffer, Advances in archaeological method and theory. New York: Academic Press.
_________.1981. Strategies for survival: Cultural Behavior in an ecological context. New York: Academic Press.
Jones, JW. 1967. Fishes, in Encyclopedia of Animal Life. London: Hamlyn Publishing.
Kent, S. 1993. “Variability in faunal assemblages: The influence of hunting skill, sharing, dogs, and mode of cooking on faunal remains at sedentary Kalahari community.” Journal of Anthropological Archaeology, 12(4): 323- 385.
Kent, George and Robert, Carr. 2001. Comparative Anatomy of the Vertebrates: 9th edition. Boston: McGraw Hill Books.
Klein R and K Cruz-Uribe. 1984. The Analysis of Animal Bones from Archaeological Sites. Chicago: University of Chicago Press.
Klein, R. G., Cruz-Uribe, K. & Beaumont, P. B.1991. “Environmental, ecological, and paleoanthropological implications of the Late Pleistocene mammalian fauna from Equus Cave, northern Cape Province, South Africa.” Quaternary Research, 36: 94-119.
Leamon, James S. 1995. Revolution Downeast: The War for American Independence in Maine. Amherst: University of Massachusetts Press.
Limeburner, Grace M. Grindle. 1941. Surry, Maine, incorporated June 21, 1803 : name by the Jarvis proprietors for Surrey, England : vital statistics recorded on town records prior to the year 1814. North Brooksville, Me.
Landon, David. 1996. “Feeding Colonial Boston: A Zooarchaeological Study.” Journal for the Society of Historical Archaeology 30(1): 1-163.
____________.1993. “Testing a Seasonal Slaughter Model for Colonial New England Using Tooth Cementum Increment Analysis.” Journal of Archaeological Science 20:439–455.
____________. 2005. A Historical Archaeology of Delaware: People, Contexts, and the Cultures of Agriculture. Knoxville, University of Tennessee Press.
Lewall, EF and McT. Cowan.1963. “Age Determination in black-tailed deer by degree of ossification of the epiphyseal plate in the longbones.” Canadian Journal of Zoology, 41: 629-636
Lyman, Lee. 1982. “Archaeofaunas and Subsistence Studies.” Eds. Michael Schiffer, Advances in Archaeological Methods and Theory. New York: Academic Press.
__________.1987. “Archaeofaunas and Butchery Studies: A Taphonomic Perspective.” Eds. Michael Schiffer, Advances in Archaeological Methods and Theory. New York: Academic Press.
Marean, C. W. & Kim, S. Y.1998. “Mousterian large mammal remains from Kobeh Cave: behavioral implications for Neanderthals and early modern humans.” Current Anthropology, 39:79-113.
Maschner, Herbert and Chippindalem Christopher. 2005. “Handbook of Archaeological Methods.” New York: Altamira Press.
McMahon, S. D.1989, “All Things in Their Proper Season”: Seasonal Rhythms of Diet in Nineteenth Century New England, Agricultural History 63(2):130–151.
McNiven, L and R, Feldman. 2003. “Ritually orchestrated seascapes: hunting magic and dugong bone mounds in Torres, Strait, NE Australia.” Cambridge Archaeological Journal, 13:169-194.
Miller, H. M.1988. “An Archaeological Perspective on the Evolution of Diet in the Colonial Chesapeake 1620–1745.”Colonial Chesapeake Society.176–199
Moran, E. 1990. “Ecosystem ecology in biology and anthropology: a critical assessment.” Ed E.F. Moran, The ecosystem approach in anthropology. Ann Harbor: University of Michigan Press.
Moses, Greenleaf. 1816. A Statistical View of the District of Maine. Boston: Cummings and Hillard.
Noe-Nygaard, N. 1989. “Man-made trace fossils in bones.” Human Evolution, 4(6): 461-491.
O’Connor, T.P. 1996. “A Critical Overview of Archaeological Animal Bones Studies.” World Archaeology 48(1): 5-19.
Paine, Lincoln P. 2000. Down East: A Maritime History of Maine. Gardiner and Portland, Me: Tilbury House; OpSail Maine.
Perkins, D. 1973. “A critique of the methods quantifying faunal remains from archaeological sites.” Domestikationsforschung und Geschichte de Haustiere: 367-369.
Reed, C.A. 1963. Science in Archaeology. New York: Basic Brooks.
Reitz, Elizabeth.1987. “Vertebrate Fauna and Socioeconomic Status.” Eds. Suzanne Spencer Wood, Consumer Choice in Historical Archaeology. New York: Plenum Press.
Reitz, Elizabeth and Wing, Elizabeth. 2008. Zooarchaeology. Cambridge: Cambridge University Press.
Ringrose, T.J. 1993. “Bone counts and statistics: a critique.” Journal of Archaeological Science 20(2): 121- 157.
Russell, Howard. 1976. A Long Deep Furrow. Hanover, New Hampshire: University Press of New England.
Seasholes, Ancy. 1982. History of Landuse of the open area at the Rear of Wilkinson Hardware Store, Union St., Boston, Massachusetts. Manuscript on File. Boston: Center for Archaeological Studies
Shotwell, J.A. 1955. “An approach to the paleoecology of mammals.” Ecology, 36(2): 327-337.
Sloane, William. 1893. The French War and the Revolution. London: William Clowes and Sons.
Spiess, Arthur and Robert Lewis. 2001. The Turner Farm Fauna: 5000 Years of Hunting and Fishing Penobscot Bay, Maine. Augusta, Maine: Maine Archaeology.
Stanford, D. 1974. “Preliminary report on the excavation of the Jones-Miller Hell Gap Site, Yuma County, Colorado.” Southewestern Lore, 40: 30-36
__________.1978. “The Jones-Miller Site: an example of Hell Gap Bison procurement and processing.” National Geographic Research Reports: 1975 Projects 16, 615-635
Steward, J. 1955. Theory of Culture Change: the Methodology of Multilinear Evolution. Urbana: University of Illinois Press.
Thery-Parisot, I. 2002. “Fuel Management (bone and wood) during the lower Aurignacian in the Pataud Rock shelter.” Journal of Archaeological Science, 29:1415-1421.
Thomas, Kenneth. 1996. “Zooarchaeology: past, present and future.” Zooarchaeology 28(1): 1-4.
Todd, LC and DJ Rapson. 1988. “Long Bone Fragmentation and Interpretation of faunal assemblages: Approaches to comparative analysis.” Journal of Archaeological Science, 15(3): 307-325.
Vayda A and Rappaport R. 1968. “Ecology, cultural and noncultural.” Eds. Clifton, Introduction to cultural anthropology: Essays in the scope and methods of science of man. Boston: Houghton- Mifflin.
Warren, James. 2004. Maine Blueberry Industry History, 1865-2003. Brewer, Maine: printed by the author.
Wasson, Samuel. 1878. A Survey of Hancock County, Maine: By Samuel Wasson. Augusta, Me: Sprague, Owen & Nash, printers to the state.
Watson, J.P. 1972. “Fragmentation analysis of animal bone samples from archaeological sites.” Archaeometry, 14(2): 221- 228.
Weigelt J. 1989. Recent Vertebrate Carcasses and their Paleobiological Consequences. Chicago: University of Chicago Press.
White, T.E. 1953. “A method of calculating the dietary percentage of various food animals utilized by aboriginal peoples.” American Antiquity, 18(4): 396-398.
_________.1956. “The Study of Osteological Materials in the Plains.” American Antiquity.21 (4): 401-404.
White, TD and PA Folkens. 2005. The Human bone manual. Amsterdam: Elsevier Academic Press.
Willey G and J Sabloff. 1974. A History of American Archaeology. London: Thames and Hudson.
Witemberg, W. 1919. “Archaeology as an aid in Zoology.” Canadian Field Naturalist, 33(4): 63-72.
Woodard, Colin. 2004. The Lobster Coast: Rebels, Rusticators, and the Struggle for a Forgotten Frontier. New York: Penguin Books.
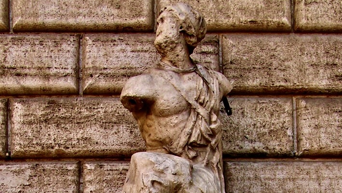
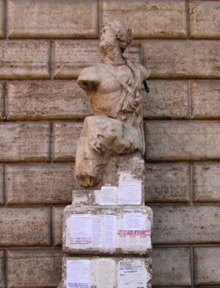
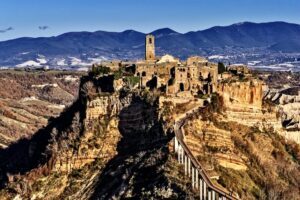

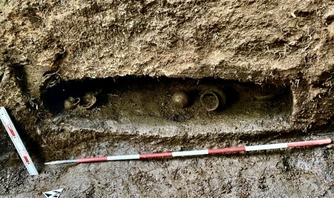
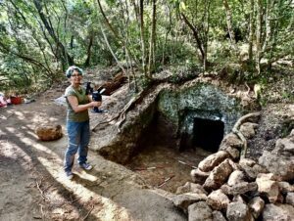
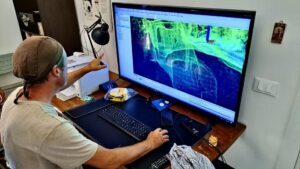
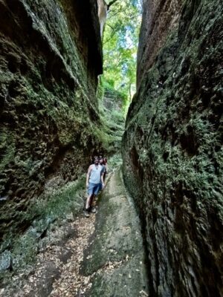
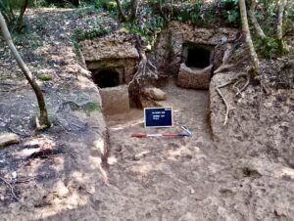
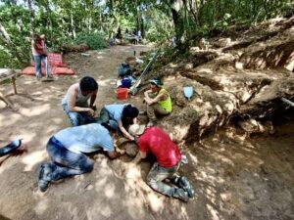
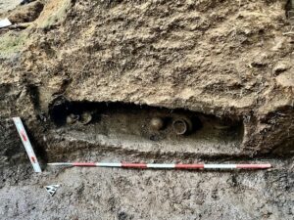
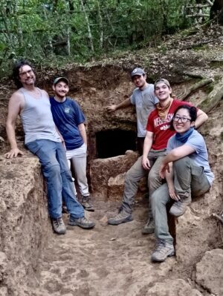
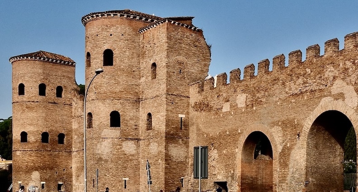
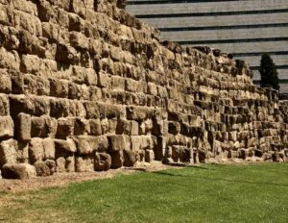
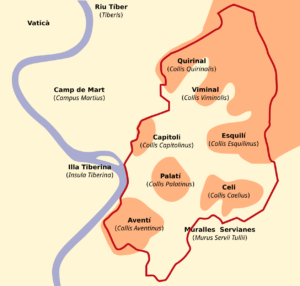
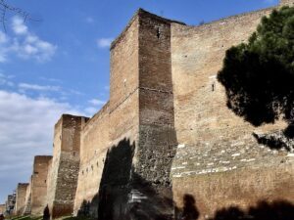
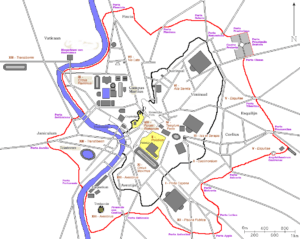
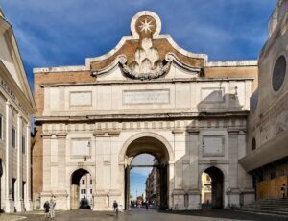
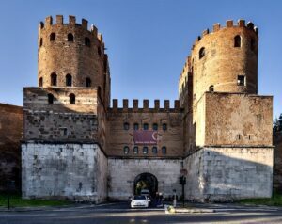
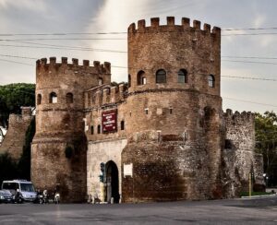
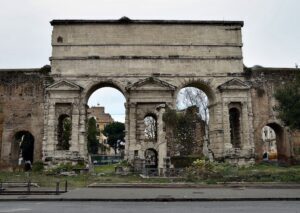
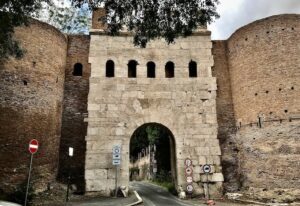
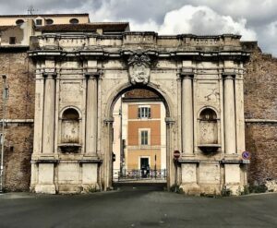
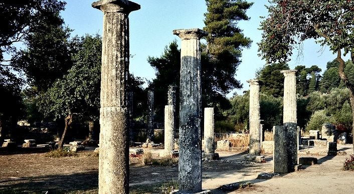
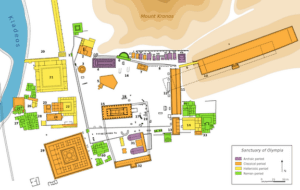
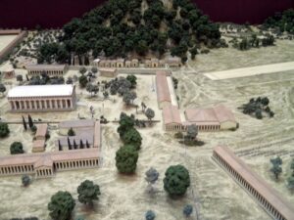
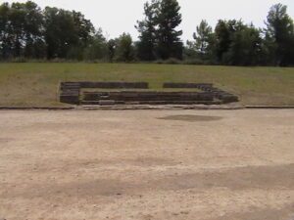
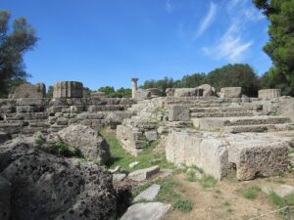
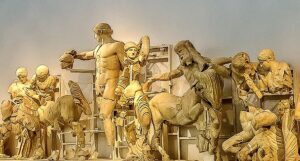
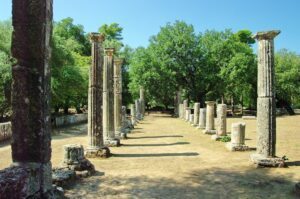
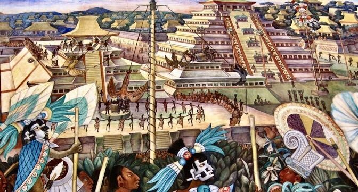
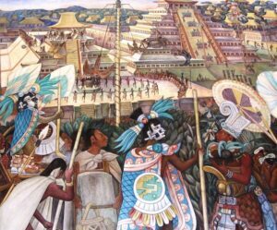
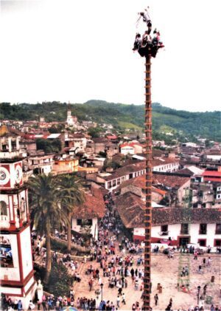
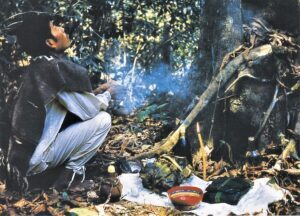
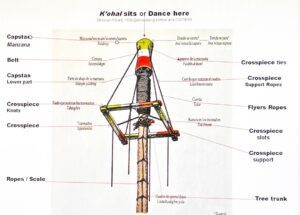
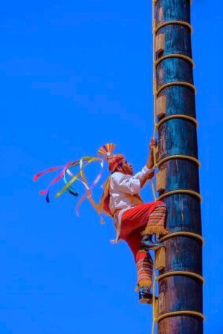
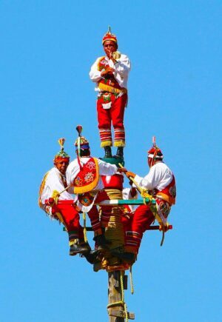
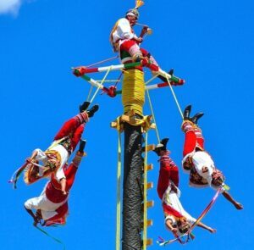
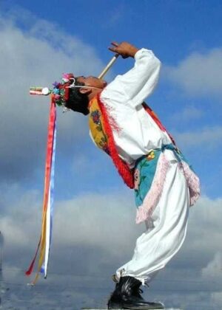
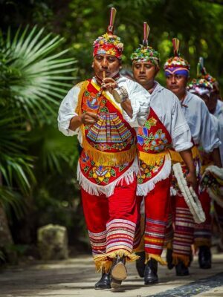


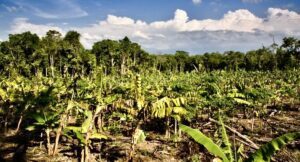
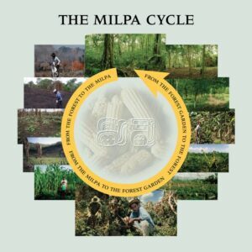

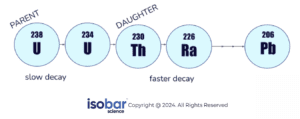
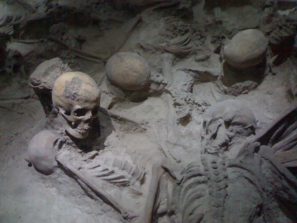
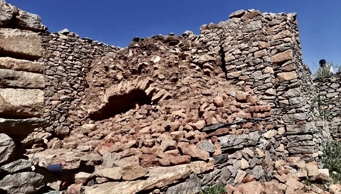
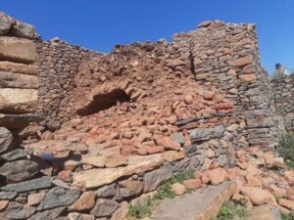
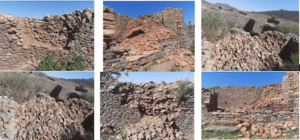
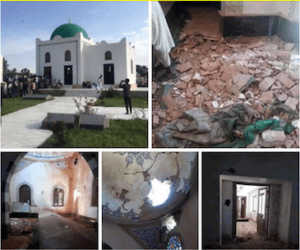
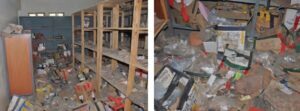
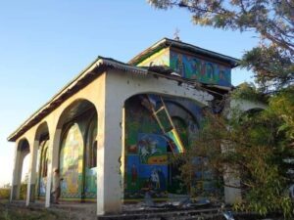
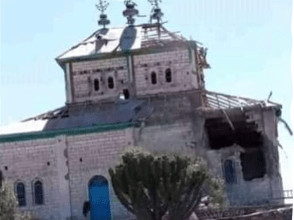
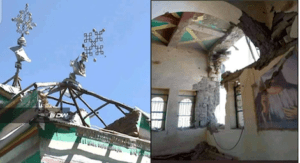
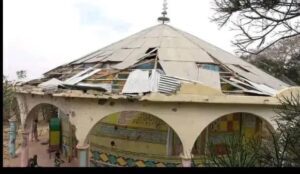
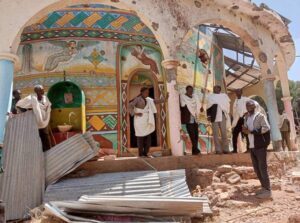
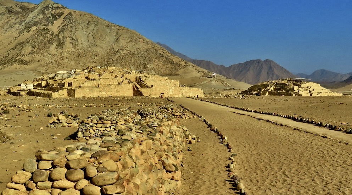
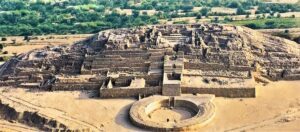
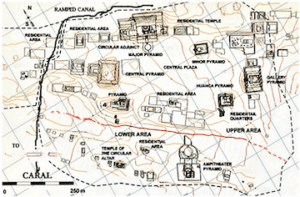
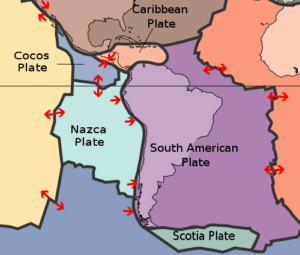
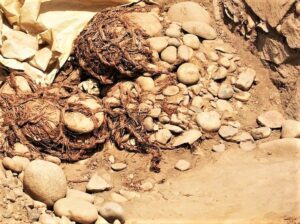
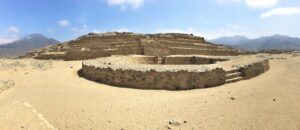
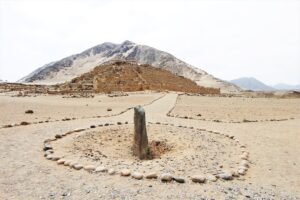
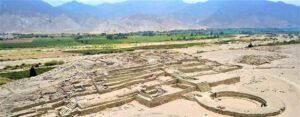
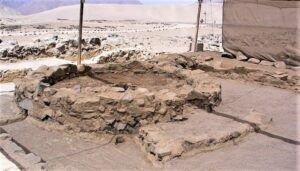
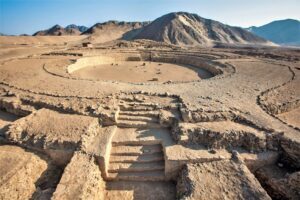
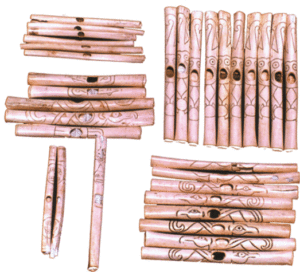
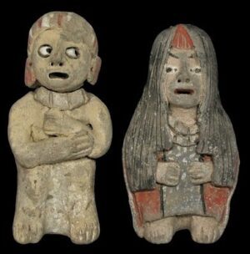
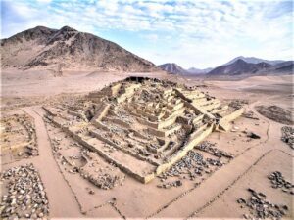
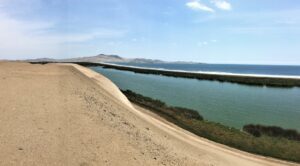
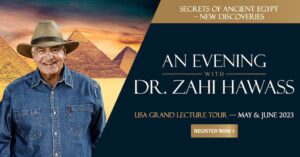
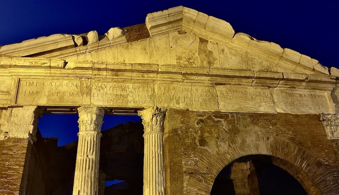
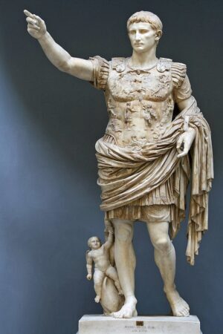
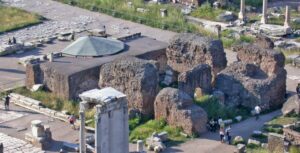
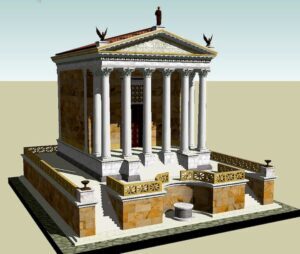

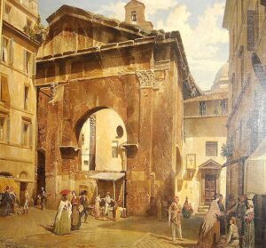
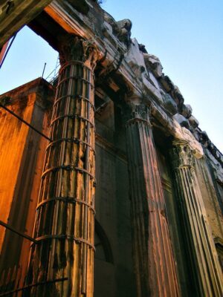
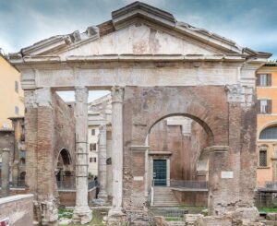
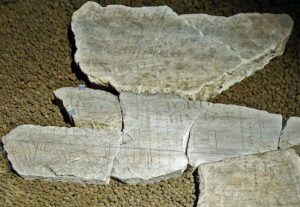
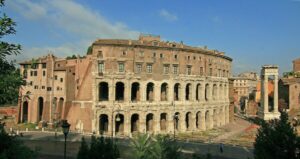
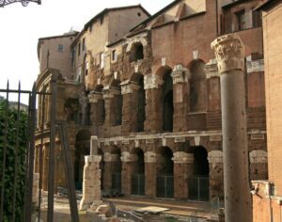
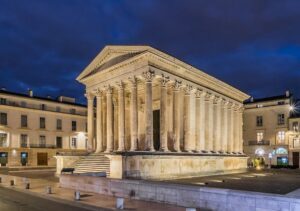
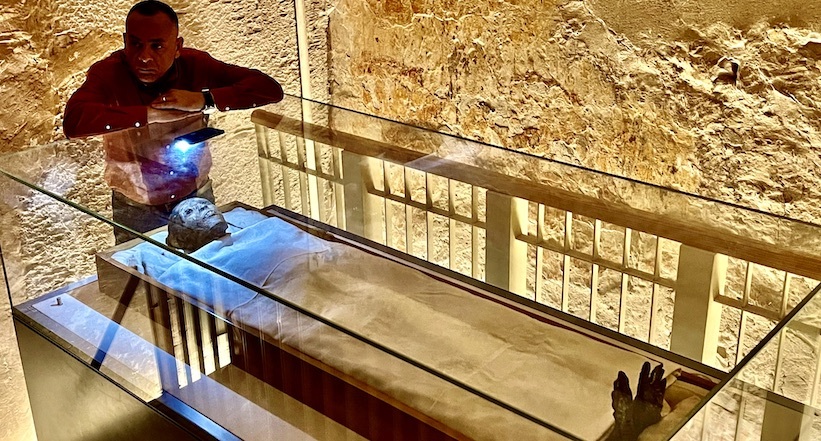
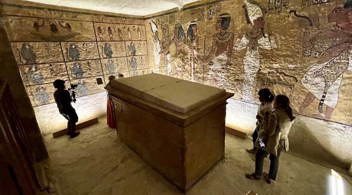

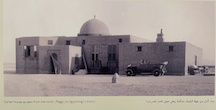
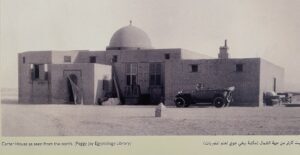

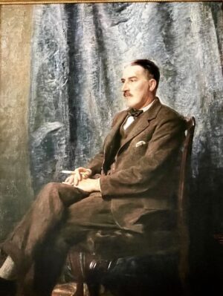
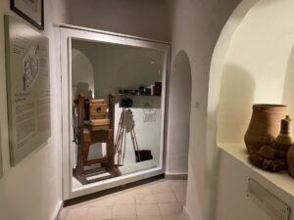
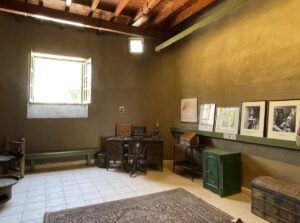
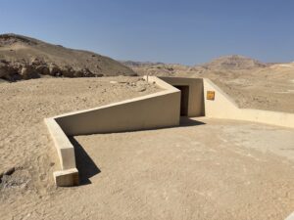
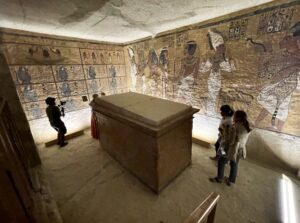
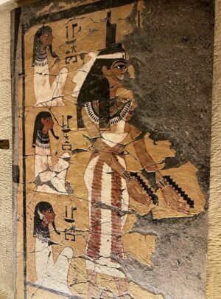
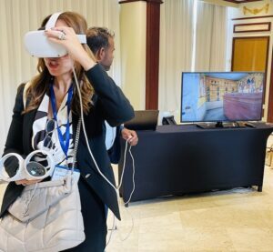
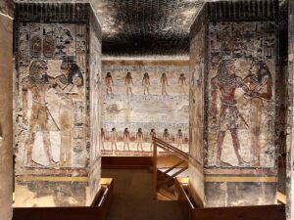
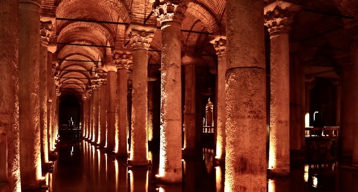
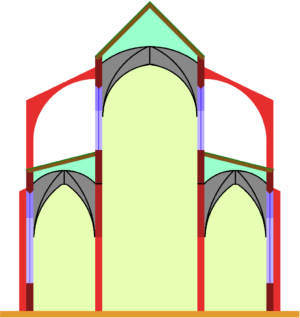
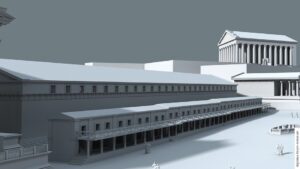
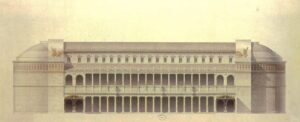
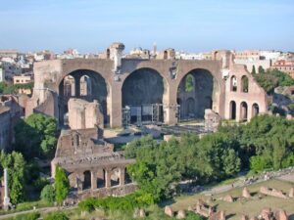

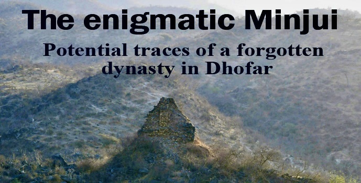

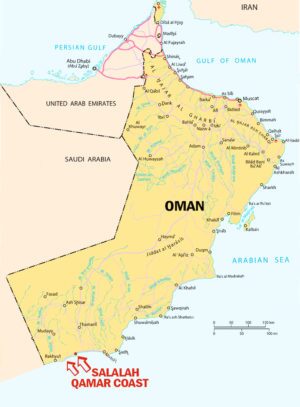
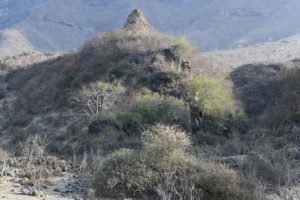
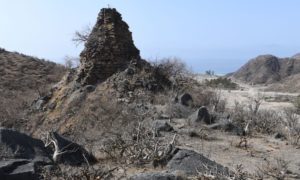
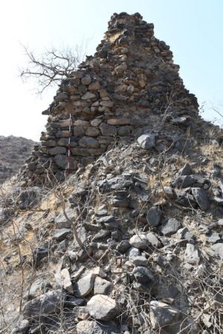
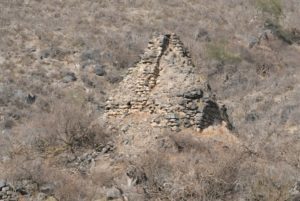
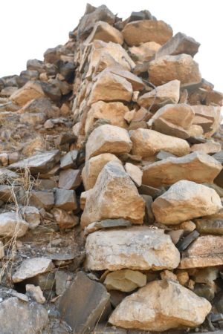
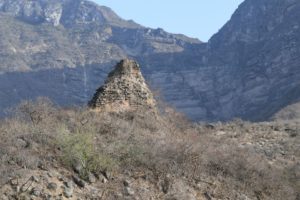
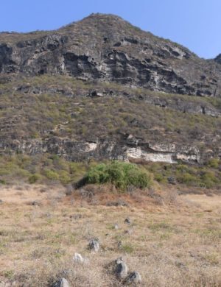
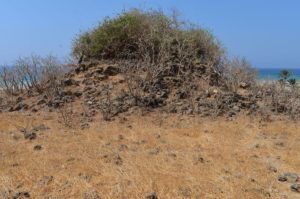
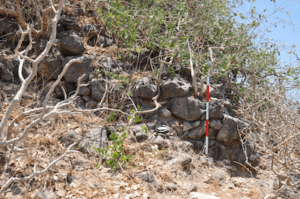
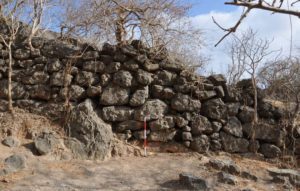
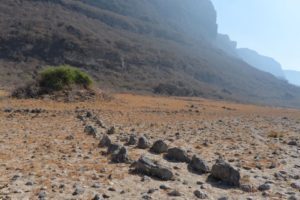
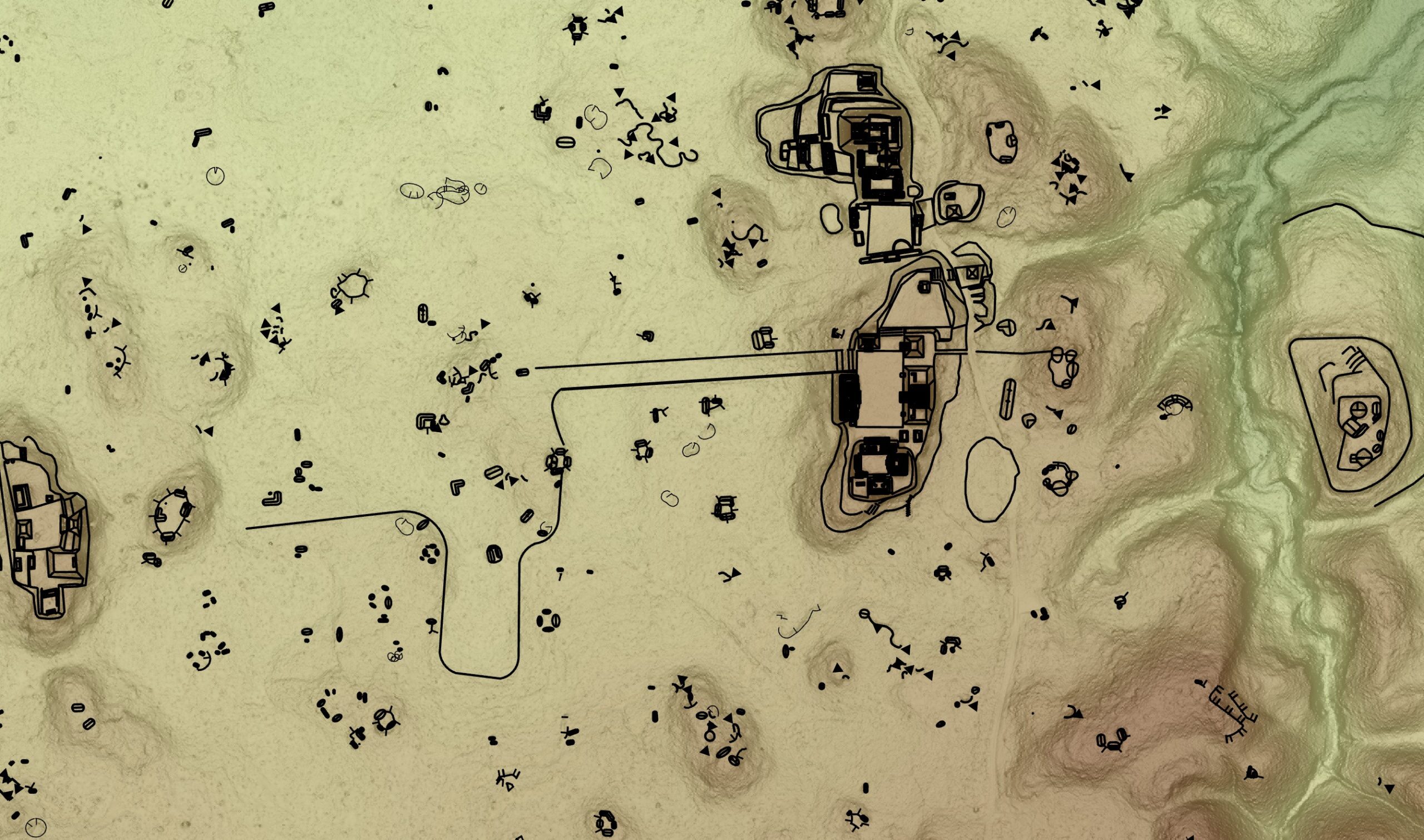
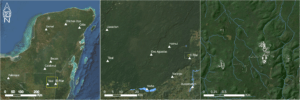
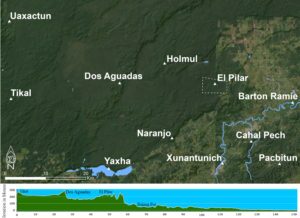
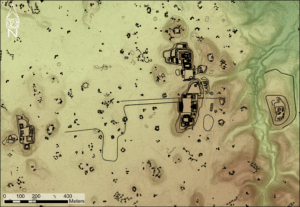
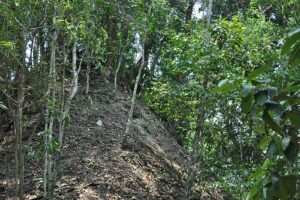
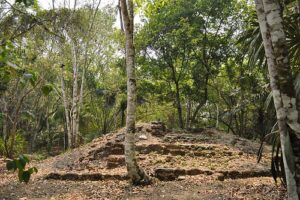
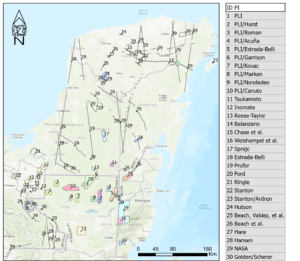
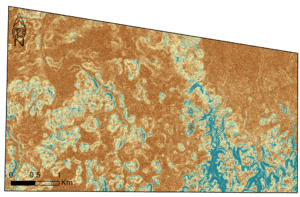
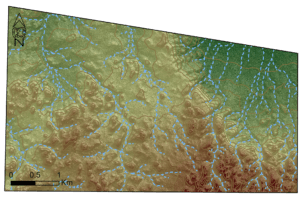
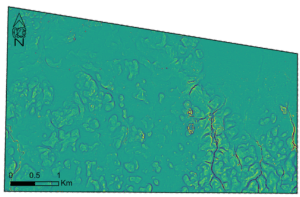
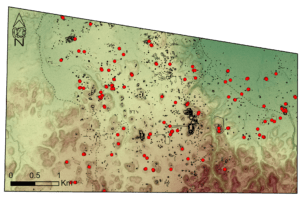
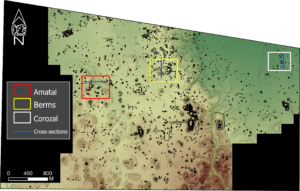
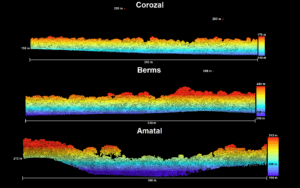
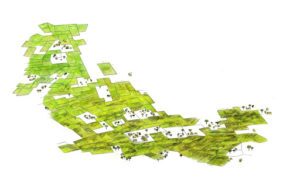
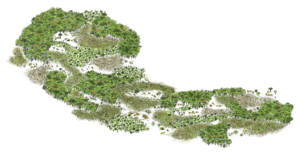
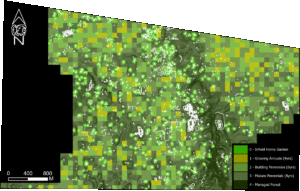
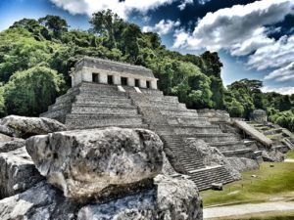
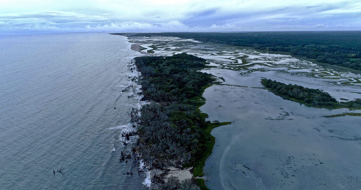
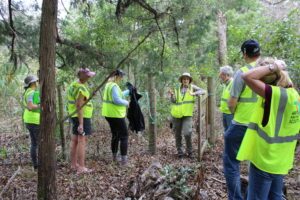
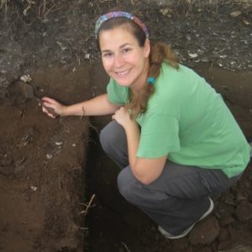
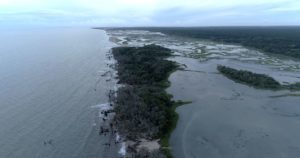
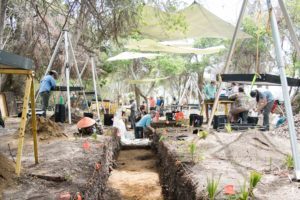
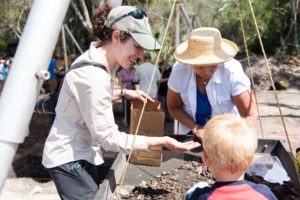
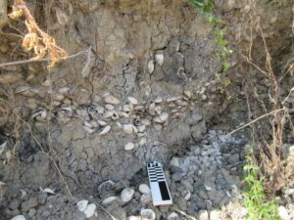
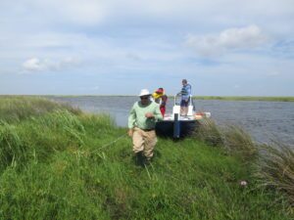
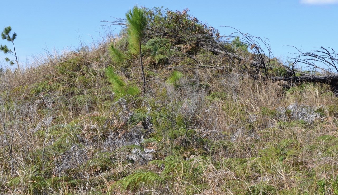
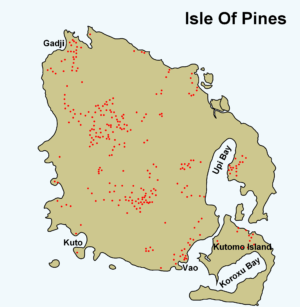
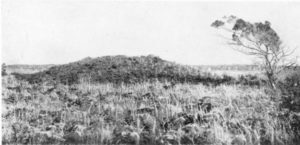
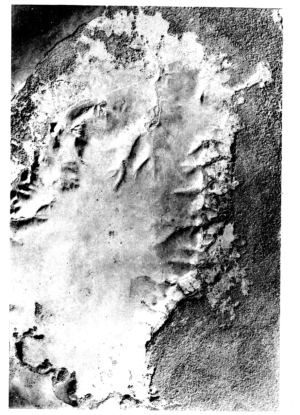
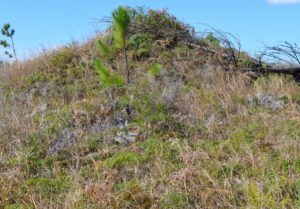
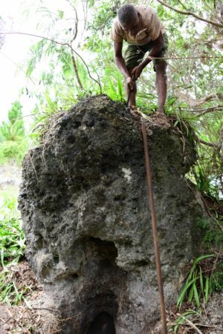
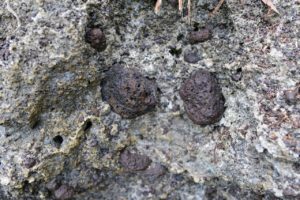
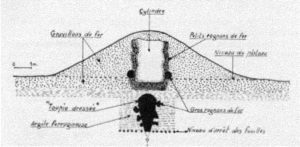
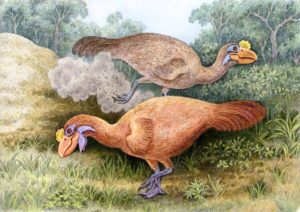
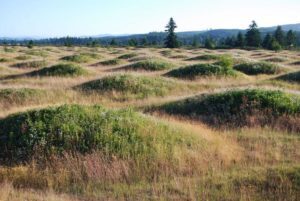
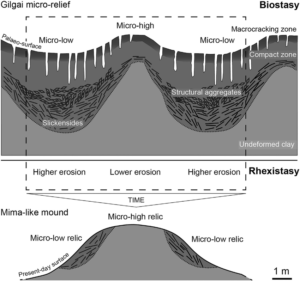
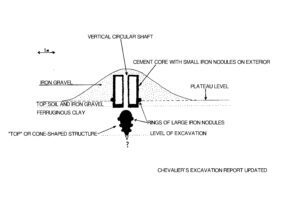
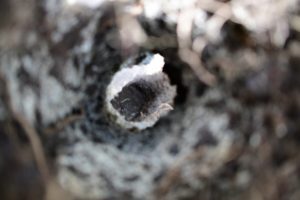
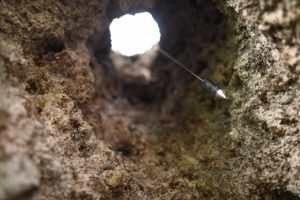
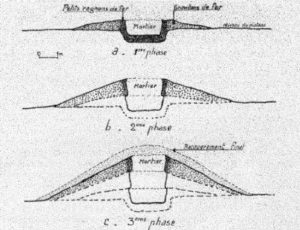
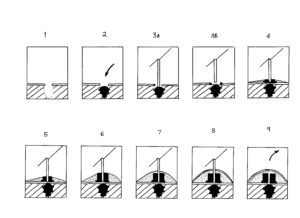
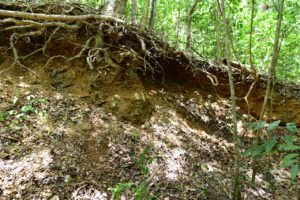
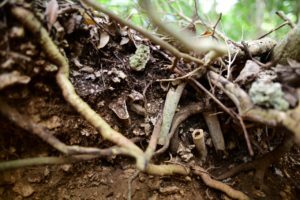
 Warren Aston is an independent researcher based in Brisbane, Australia. He studied archaeology at the University of Queensland, and has been involved in archaeological projects in Mexico and Oman over several decades. He can be reached at: astonwarren@hotmail.com
Warren Aston is an independent researcher based in Brisbane, Australia. He studied archaeology at the University of Queensland, and has been involved in archaeological projects in Mexico and Oman over several decades. He can be reached at: astonwarren@hotmail.com 